11030 Cima Mesa Road, Pearblossom, CA 93543
Local realty services provided by:Better Homes and Gardens Real Estate Royal & Associates
11030 Cima Mesa Road,Juniper, CA 93543
$459,900
- 2 Beds
- 2 Baths
- 1,622 sq. ft.
- Single family
- Active
Listed by: lawrence murphy
Office: lawrence joseph murphy
MLS#:CRSR25035760
Source:CA_BRIDGEMLS
Price summary
- Price:$459,900
- Price per sq. ft.:$283.54
About this home
A mountain “Chalet-style†2+2 w/den, AND a large (2,034 sq. ft.) 2nd structure on 3.5 gross acres (2 parcels). Privacy and solitude! The property is situated at the end of a ¼ mile dirt lane: NO neighbors to the north or the east! MAJOR recent improvements include: a VERY LARGE wrap-around deck; BR1 vinyl plank flooring; 2nd structure vinyl plank flooring, new drywall, insulation and paint; all new roofs and whole-house re-piping (both permitted); submersible well-pump; and more. The open-beam cathedral ceiling, polished brass ceiling fans, and used red brick fireplace with an airtight wood stove highlight the 1st floor. The 2nd floor Primary Bedroom en-suite has a private balcony, a spacious tri-level bathroom, and a large walk-in closet. Two full baths each with 10-jet, heated Jacuzzi tubs. The earth-tone colors throughout the home, and the polished brass ceiling fans on the first floor, add to the relaxing surroundings. The 2nd structure on the property contains an 864 sq. ft. large, open room with endless possible uses (game room, home gym or workshop, art/music studio); it also includes a 3-car garage, and a separate 480 s.f. “storage†garage. Scenic, panoramic views of the AV and surrounding mountains from an elevation above 4,200 feet. Warm seasonal days, with coo
Contact an agent
Home facts
- Year built:1956
- Listing ID #:CRSR25035760
- Added:274 day(s) ago
- Updated:November 21, 2025 at 04:55 PM
Rooms and interior
- Bedrooms:2
- Total bathrooms:2
- Full bathrooms:2
- Living area:1,622 sq. ft.
Heating and cooling
- Cooling:Ceiling Fan(s), Central Air
- Heating:Central, Fireplace(s), Propane, Wood Stove
Structure and exterior
- Year built:1956
- Building area:1,622 sq. ft.
- Lot area:3.18 Acres
Finances and disclosures
- Price:$459,900
- Price per sq. ft.:$283.54
New listings near 11030 Cima Mesa Road
- New
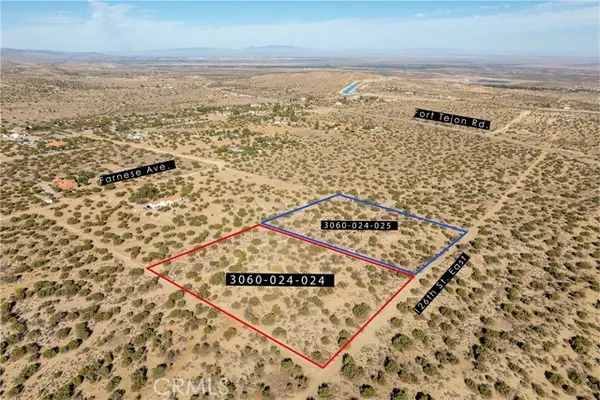 $60,000Active2.88 Acres
$60,000Active2.88 Acres0 126th, Juniper, CA 93553
MLS# CRJT25253691Listed by: ROBERSON REALTY - New
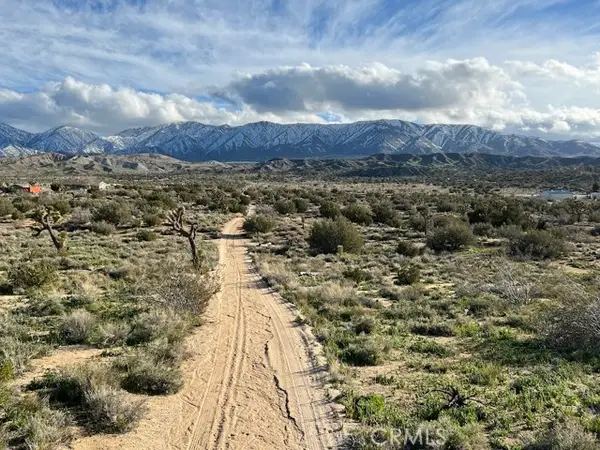 $70,000Active8.72 Acres
$70,000Active8.72 Acres0 Vac/fort Tejon Pav /vic Avenue, Pearblossom, CA 93553
MLS# CRSR25254609Listed by: ALLISON JAMES ESTATES & HOMES - New
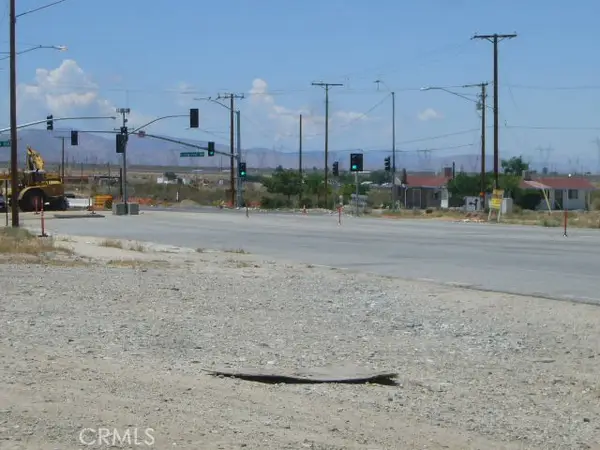 $50,000Active0.27 Acres
$50,000Active0.27 Acres0 Vac/pearblossom Hw/vic Longvie, Pearblossom, CA 93553
MLS# CRSR25259359Listed by: BENCHOFF REAL ESTATE - New
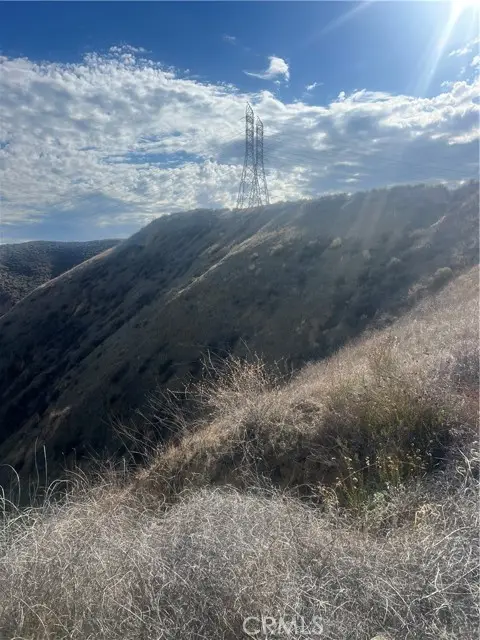 $80,000Active9.9 Acres
$80,000Active9.9 Acres14 E Vac/z14e Lepage Ranch Rd/vic,, Juniper, CA 93543
MLS# CRMB25261955Listed by: UNITED BROKERS REALTY - New
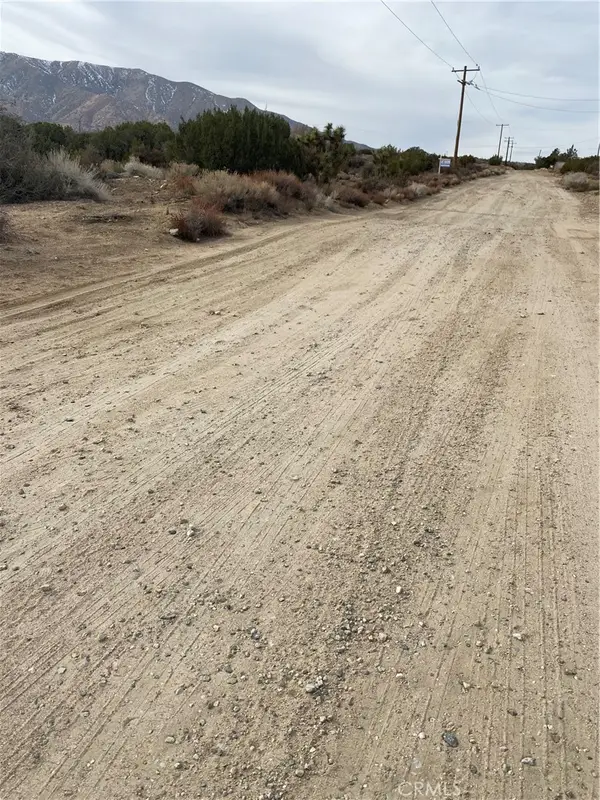 $80,000Active9.9 Acres
$80,000Active9.9 Acres14 E Vac/z14e Lepage Ranch Rd/vic,, Juniper Hills, CA 93543
MLS# MB25261955Listed by: UNITED BROKERS REALTY - New
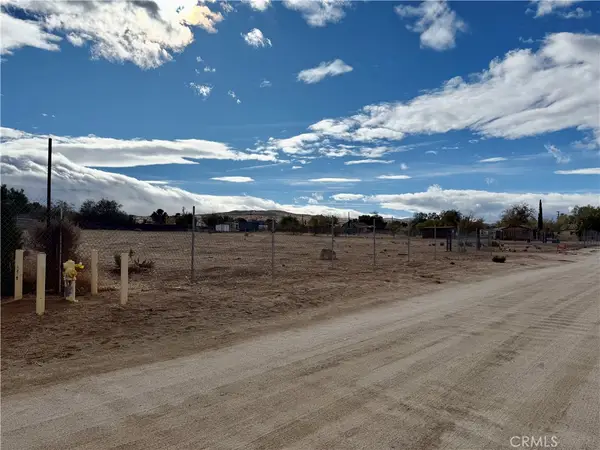 $109,000Active1.52 Acres
$109,000Active1.52 Acres0 Avenue V10, Pearblossom, CA 93553
MLS# SR25261690Listed by: RED CARPET REALTY 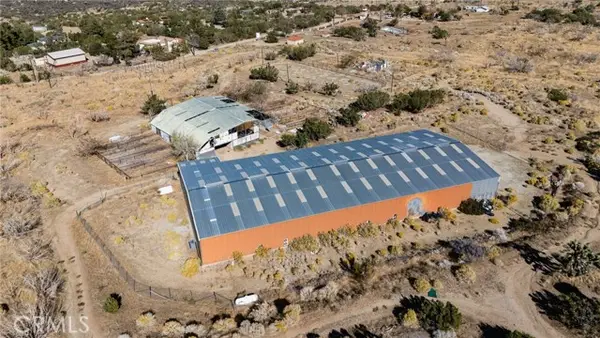 $265,000Active10.03 Acres
$265,000Active10.03 Acres12688 Murphys Lane, Pearblossom, CA 93553
MLS# CRSR25254531Listed by: KELLER WILLIAMS REALTY ANTELOPE VALLEY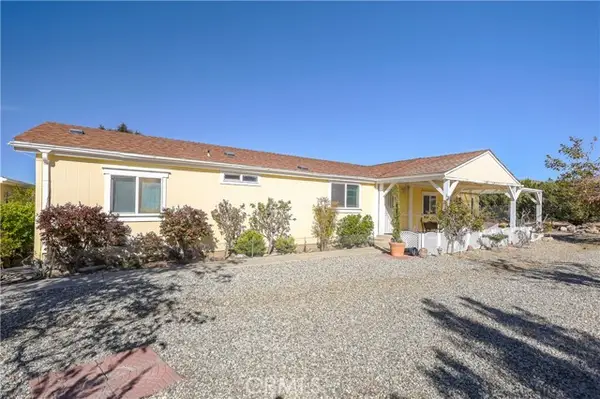 $529,000Active4 beds 2 baths2,120 sq. ft.
$529,000Active4 beds 2 baths2,120 sq. ft.29520 Piani, Pearblossom, CA 93553
MLS# CRSR25253795Listed by: KELLER WILLIAMS REALTY ANTELOPE VALLEY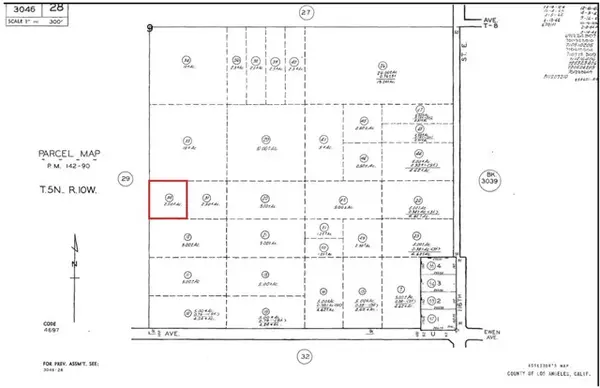 $55,000Active2.51 Acres
$55,000Active2.51 Acres0 E Ave T-12, Pearblossom, CA 93553
MLS# CRIV25249542Listed by: HOME & LAND SOURCE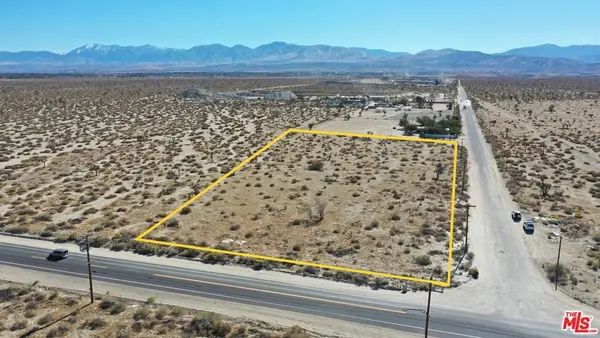 $150,000Active4.94 Acres
$150,000Active4.94 Acres75 TH Ste Drt Cor Palmda St, Pearblossom, CA 93553
MLS# 25612193Listed by: KELLER WILLIAMS EXCLUSIVE PROPERTIES
