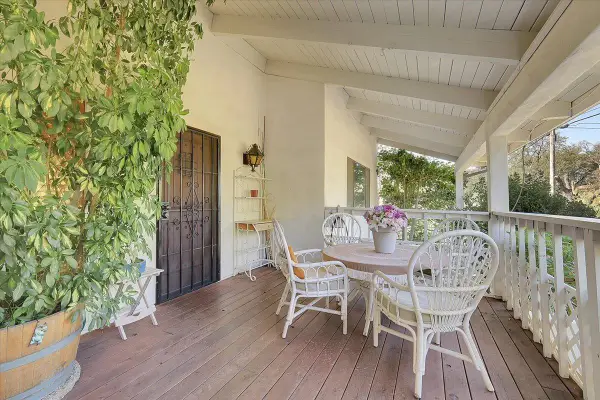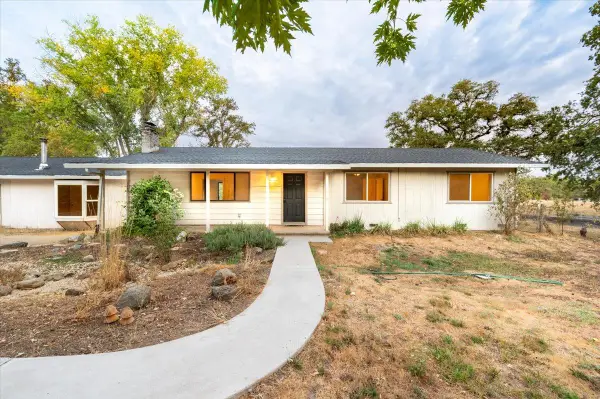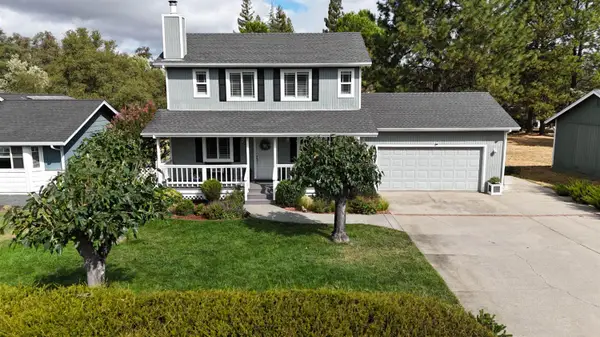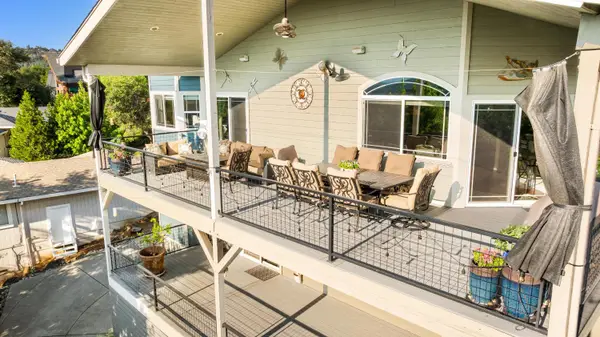11664 Linnet Ct, Penn Valley, CA 95946
Local realty services provided by:Better Homes and Gardens Real Estate Integrity Real Estate
11664 Linnet Ct,Penn Valley, CA 95946
$584,900
- 3 Beds
- 2 Baths
- 1,908 sq. ft.
- Single family
- Active
Listed by:steven hurley
Office:nexthome campbell realty
MLS#:225116977
Source:MFMLS
Price summary
- Price:$584,900
- Price per sq. ft.:$306.55
- Monthly HOA dues:$308.33
About this home
This English Cottage-style home in Lake Wildwood on a quiet cul-de-sac, blends charming details with modern luxury. The home sits on a gentle knoll with a level, private fenced backyard, a welcoming two-tier deck, a serene waterfall pond, and louvered pergola perfect for outdoor living. The property is equipped with owned solar panels and a newer roof. The gourmet kitchen features commercial-grade and imported European stainless steel appliances including an ILVE 36 gas range and convection oven, built-in SMEG appliances, a built-in BOSCH coffee and espresso maker, and a solid copper farmhouse sink. Details like soft-close cabinetry, custom and chandelier lighting, and a black Calacatta tile backsplash elevate the space. The light-filled interior is rich with signature finishes, including four-inch baseboards, wainscoting, and board and batten design elements. A library wall with a rolling ladder, upgraded wood doors, and artistic wallpaper add to the home's character. The main suite offers a custom built-in headboard, a repurposed vintage cabinet with a pop-up TV, and a walk-in closet with an en-suite bath. Additional highlights include a gas fireplace, a three-car garage, and smart home technology. This property is a testament to thoughtful design and refined living.
Contact an agent
Home facts
- Year built:1985
- Listing ID #:225116977
- Added:1 day(s) ago
- Updated:September 16, 2025 at 09:45 PM
Rooms and interior
- Bedrooms:3
- Total bathrooms:2
- Full bathrooms:2
- Living area:1,908 sq. ft.
Heating and cooling
- Cooling:Ceiling Fan(s), Central
- Heating:Central, Gas, Propane, Solar Heating
Structure and exterior
- Roof:Composition Shingle
- Year built:1985
- Building area:1,908 sq. ft.
- Lot area:0.38 Acres
Utilities
- Sewer:Public Sewer
Finances and disclosures
- Price:$584,900
- Price per sq. ft.:$306.55
New listings near 11664 Linnet Ct
- New
 $549,900Active3 beds 2 baths1,976 sq. ft.
$549,900Active3 beds 2 baths1,976 sq. ft.13937 Sun Forest Drive, Penn Valley, CA 95946
MLS# 225121111Listed by: EXP REALTY OF CALIFORNIA INC. - New
 $550,000Active2 beds 2 baths1,662 sq. ft.
$550,000Active2 beds 2 baths1,662 sq. ft.13178 Bentley Drive, Penn Valley, CA 95946
MLS# 225111824Listed by: RECREATION REALTY - New
 $649,950Active3 beds 3 baths2,336 sq. ft.
$649,950Active3 beds 3 baths2,336 sq. ft.10111 Valley Oak Court, Penn Valley, CA 95946
MLS# 225116863Listed by: COLDWELL BANKER GRASS ROOTS REALTY - New
 $329,000Active2 beds 1 baths1,095 sq. ft.
$329,000Active2 beds 1 baths1,095 sq. ft.17324 Derby Way, Penn Valley, CA 95946
MLS# 225120090Listed by: L.E. ORMSBY, BROKER - New
 $550,000Active4 beds 3 baths2,642 sq. ft.
$550,000Active4 beds 3 baths2,642 sq. ft.11817 Warbler Way, Penn Valley, CA 95946
MLS# 225115122Listed by: RE/MAX GOLD - New
 $429,000Active3 beds 2 baths1,728 sq. ft.
$429,000Active3 beds 2 baths1,728 sq. ft.18042 Brandy Lane, Penn Valley, CA 95946
MLS# 225117945Listed by: RE/MAX GOLD - New
 $449,000Active3 beds 3 baths1,456 sq. ft.
$449,000Active3 beds 3 baths1,456 sq. ft.10934 Woodchuck Court, Penn Valley, CA 95946
MLS# 225118795Listed by: INTEGRITY REAL ESTATE PROFESSIONALS - New
 $499,900Active5 beds 2 baths2,160 sq. ft.
$499,900Active5 beds 2 baths2,160 sq. ft.13672 Sun Forest Drive, Penn Valley, CA 95946
MLS# 225118961Listed by: AMEN REAL ESTATE - New
 $749,900Active5 beds 3 baths3,376 sq. ft.
$749,900Active5 beds 3 baths3,376 sq. ft.14227 Lodgepole Drive, Penn Valley, CA 95946
MLS# 225118555Listed by: CENTURY 21 CORNERSTONE REALTY
