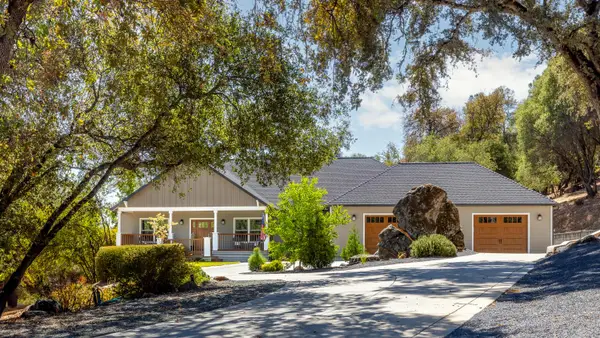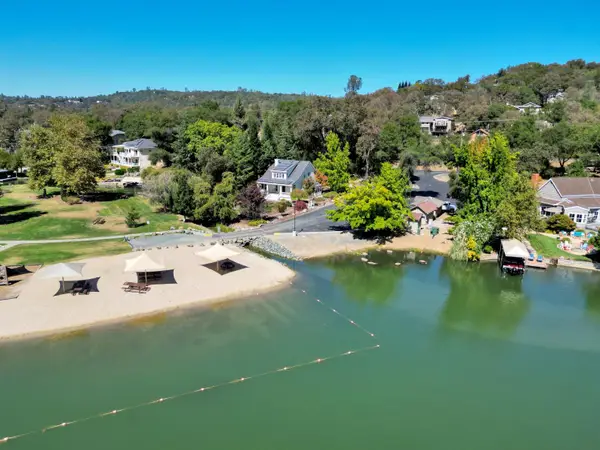11799 Lake Wildwood Drive, Penn Valley, CA 95946
Local realty services provided by:Better Homes and Gardens Real Estate Integrity Real Estate
11799 Lake Wildwood Drive,Penn Valley, CA 95946
$499,900
- 2 Beds
- 2 Baths
- 1,496 sq. ft.
- Single family
- Active
Listed by:jacqueline garrens
Office:absolute realty
MLS#:225079897
Source:MFMLS
Price summary
- Price:$499,900
- Price per sq. ft.:$334.16
- Monthly HOA dues:$304
About this home
This exquisite single-story golf course home is perfectly positioned on the 10th fairway, making it one of the most coveted lots in the community. This cleaner energy, all-electric home, boasts an array of impressive features and 2025 renovations including a brand new HVAC system, sophisticated tile flooring and quartz counters in kitchen and baths. The kitchen's sleek design is a focal point, featuring soft-close cabinets paired with coordinated Samsung Bespoke appliances, including a refrigerator, stove, microwave, and dishwasher, and convenient trash compactor. Take in the wondrous views of the golf course from the living room, dining room, kitchen and family room. Step outside to an open deck surrounded by beautifully landscaped gardens, perfect for entertaining. The home has a two-car detached garage with plenty of storage and a workshop. It is conveniently located near the main gate and clubhouse, making it an excellent choice for anyone looking for a refined living experience. Lake Wildwood is an all-age, gated community that embodies quality living & an unparalled lifestyle with 24-hour security, an 18-hole golf course, fantastic clubhouse & restaurant, private lake for swimming, boating, fishing, swimming pool, and 5 beachside parks!
Contact an agent
Home facts
- Year built:1978
- Listing ID #:225079897
- Added:107 day(s) ago
- Updated:September 30, 2025 at 02:59 PM
Rooms and interior
- Bedrooms:2
- Total bathrooms:2
- Full bathrooms:2
- Living area:1,496 sq. ft.
Heating and cooling
- Cooling:Ceiling Fan(s), Central
- Heating:Central, Heat Pump, Wood Stove
Structure and exterior
- Roof:Composition Shingle
- Year built:1978
- Building area:1,496 sq. ft.
- Lot area:0.25 Acres
Utilities
- Sewer:Public Sewer
Finances and disclosures
- Price:$499,900
- Price per sq. ft.:$334.16
New listings near 11799 Lake Wildwood Drive
- New
 $415,000Active3 beds 3 baths1,752 sq. ft.
$415,000Active3 beds 3 baths1,752 sq. ft.18467 Song Sparrow Court, Penn Valley, CA 95946
MLS# 225124723Listed by: COLDWELL BANKER GRASS ROOTS REALTY - New
 $850,000Active4 beds 3 baths3,060 sq. ft.
$850,000Active4 beds 3 baths3,060 sq. ft.10454 Canyon Creek Lane, Penn Valley, CA 95946
MLS# 225126803Listed by: COLDWELL BANKER GRASS ROOTS REALTY - New
 $375,000Active3 beds 2 baths1,120 sq. ft.
$375,000Active3 beds 2 baths1,120 sq. ft.18177 Lake Forest Drive, Penn Valley, CA 95946
MLS# 225125376Listed by: COLDWELL BANKER GRASS ROOTS REALTY - New
 $1,375,000Active3 beds 4 baths2,912 sq. ft.
$1,375,000Active3 beds 4 baths2,912 sq. ft.17568 Chaparral Drive, Penn Valley, CA 95946
MLS# 225123865Listed by: COMPASS - New
 $515,000Active3 beds 2 baths1,796 sq. ft.
$515,000Active3 beds 2 baths1,796 sq. ft.14394 Sun Forest Drive, Penn Valley, CA 95946
MLS# 225123547Listed by: WESELY & ASSOCIATES  $399,000Pending3 beds 2 baths1,844 sq. ft.
$399,000Pending3 beds 2 baths1,844 sq. ft.17787 Lake Forest Drive, Penn Valley, CA 95946
MLS# 225116930Listed by: COLDWELL BANKER GRASS ROOTS REALTY- New
 $465,000Active3 beds 2 baths1,811 sq. ft.
$465,000Active3 beds 2 baths1,811 sq. ft.18829 Lake Forest Drive, Penn Valley, CA 95946
MLS# 225122981Listed by: WESELY & ASSOCIATES  $699,000Pending3 beds 3 baths2,364 sq. ft.
$699,000Pending3 beds 3 baths2,364 sq. ft.19157 Wildwood Court, Penn Valley, CA 95946
MLS# 225115924Listed by: RE/MAX GOLD $699,000Pending4 beds 3 baths2,453 sq. ft.
$699,000Pending4 beds 3 baths2,453 sq. ft.13760 Laurel Hill Loop, Penn Valley, CA 95946
MLS# 225108922Listed by: SIKES REALTY $50,000Active7.56 Acres
$50,000Active7.56 Acres11793 Cinnabar Court, Penn Valley, CA 95946
MLS# 225121737Listed by: CENTURY 21 SELECT REAL ESTATE
