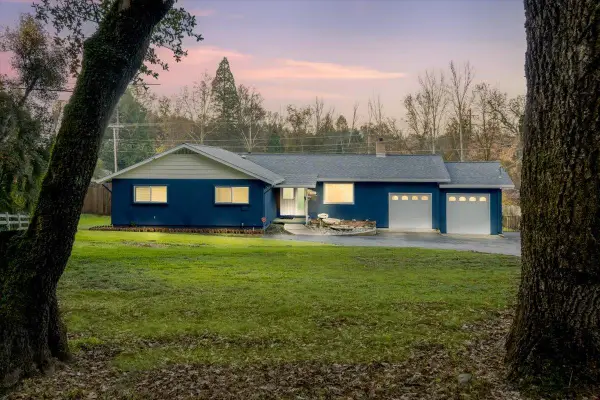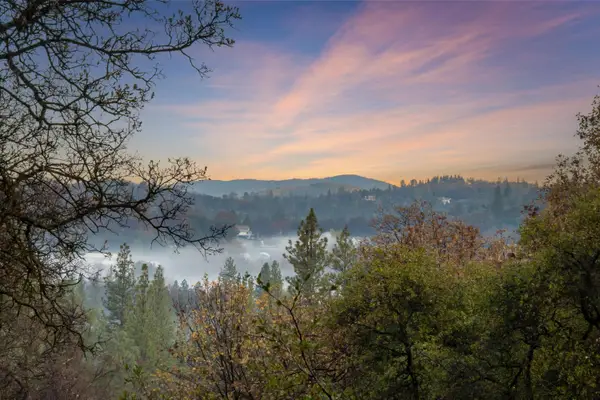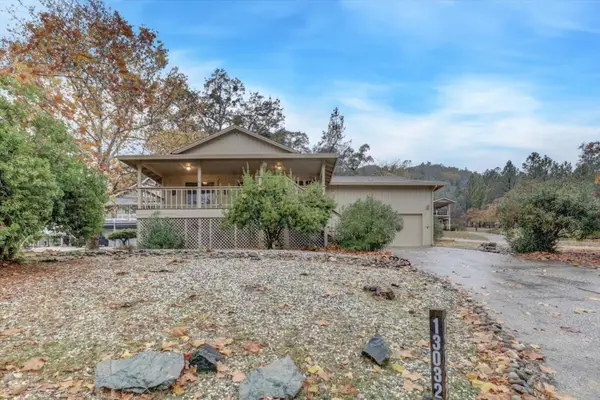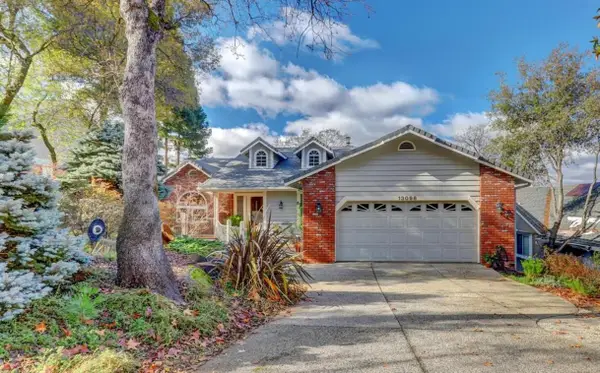16153 Indian Springs Road, Penn Valley, CA 95946
Local realty services provided by:Better Homes and Gardens Real Estate Everything Real Estate
16153 Indian Springs Road,Penn Valley, CA 95946
$595,000
- 4 Beds
- 4 Baths
- 2,930 sq. ft.
- Single family
- Pending
Listed by: laura betz, marsha d briggs
Office: wesely & associates
MLS#:223111821
Source:MFMLS
Price summary
- Price:$595,000
- Price per sq. ft.:$203.07
About this home
From the brand-new roof and walls to the energy-efficient windows, this property offers a fresh start with modern amenities. Set in a peaceful, east-facing Pilot Peak location with stunning natural surroundings, this home provides both privacy and convenience with access through a shared, remote-controlled gated entrance. There are two primary ensuites and versatile living space for multigenerational, home office, or additional income with an ADU and its own entry. Enjoy Quartz kitchen countertops and custom soft-close shaker cabinetry which invite culinary adventures; a Vermont Castings wood stove and tankless water heater add to the comfort of multi heating/air units. Entertain on the kitchen deck or enjoy a quick bite at the breakfast bar. Dine with family in the formal dining room then retreat to the owner's suite with sitting area and private outdoor access. Outside, enjoy the beauty of two expansive pastures, a circular gravel driveway, and a detached garage that's wired and ready for an electric vehicle charging station. A fenced garden area and chicken coop/dog run offer additional outdoor possibilities. Whether you're gardening, raising animals, or just soaking in the fresh air, this property is a sanctuary for both comfort and nature. Your new life begins here.
Contact an agent
Home facts
- Year built:2022
- Listing ID #:223111821
- Added:758 day(s) ago
- Updated:December 18, 2025 at 08:12 AM
Rooms and interior
- Bedrooms:4
- Total bathrooms:4
- Full bathrooms:3
- Living area:2,930 sq. ft.
Heating and cooling
- Cooling:Ceiling Fan(s), Central, Multi-Units
- Heating:Central, Multi-Units, Propane, Wood Stove
Structure and exterior
- Roof:Composition Shingle
- Year built:2022
- Building area:2,930 sq. ft.
- Lot area:9.35 Acres
Utilities
- Sewer:Septic System
Finances and disclosures
- Price:$595,000
- Price per sq. ft.:$203.07
New listings near 16153 Indian Springs Road
 $519,000Pending3 beds 2 baths1,696 sq. ft.
$519,000Pending3 beds 2 baths1,696 sq. ft.18001 Penn Valley Drive, Penn Valley, CA 95946
MLS# 225150852Listed by: WESELY & ASSOCIATES- New
 $199,000Active13.59 Acres
$199,000Active13.59 Acres11838 Flying T Road, Penn Valley, CA 95946
MLS# 225149931Listed by: ELEVATED LIFESTYLE HOMES  $457,000Active2 beds 2 baths1,680 sq. ft.
$457,000Active2 beds 2 baths1,680 sq. ft.13032 Thistle Loop, Penn Valley, CA 95946
MLS# 225148165Listed by: GOLD COUNTRY RANCHES AND REALTY $550,000Active3 beds 3 baths2,004 sq. ft.
$550,000Active3 beds 3 baths2,004 sq. ft.19435 Chaparral Circle, Penn Valley, CA 95946
MLS# 225147544Listed by: COLDWELL BANKER GRASS ROOTS REALTY $387,000Active3 beds 2 baths1,357 sq. ft.
$387,000Active3 beds 2 baths1,357 sq. ft.14673 Nutmeg Court, Penn Valley, CA 95946
MLS# 225139093Listed by: NEXTHOME APEX REALTY $595,000Active4 beds 3 baths3,180 sq. ft.
$595,000Active4 beds 3 baths3,180 sq. ft.18610 Jayhawk Drive, Penn Valley, CA 95946
MLS# 225145282Listed by: RE/MAX GOLD $424,950Active3 beds 2 baths1,813 sq. ft.
$424,950Active3 beds 2 baths1,813 sq. ft.12880 Lake Wildwood Drive, Penn Valley, CA 95946
MLS# 225147015Listed by: REAL BROKER $74,999Active2 beds 2 baths1,568 sq. ft.
$74,999Active2 beds 2 baths1,568 sq. ft.318 Quail Ln, Penn Valley, CA 95946
MLS# 225099121Listed by: CENTURY 21 CORNERSTONE REALTY $525,000Pending3 beds 3 baths2,056 sq. ft.
$525,000Pending3 beds 3 baths2,056 sq. ft.18178 Indian Springs Road, Penn Valley, CA 95946
MLS# 225145508Listed by: COLDWELL BANKER GRASS ROOTS REALTY $825,000Pending3 beds 3 baths3,013 sq. ft.
$825,000Pending3 beds 3 baths3,013 sq. ft.13096 Lake Wildwood Drive, Penn Valley, CA 95946
MLS# 225145256Listed by: SIKES REALTY
