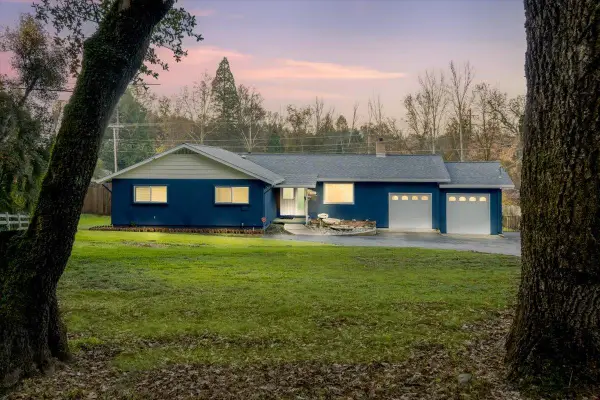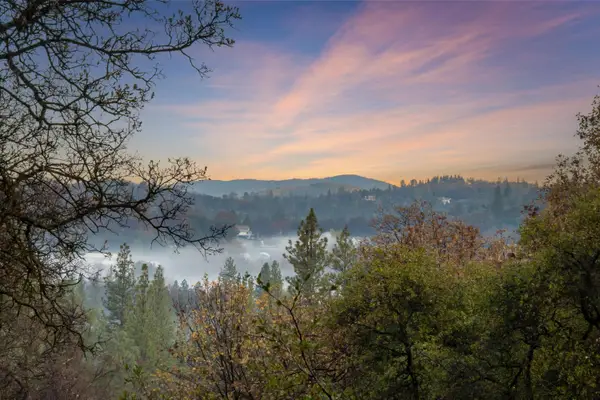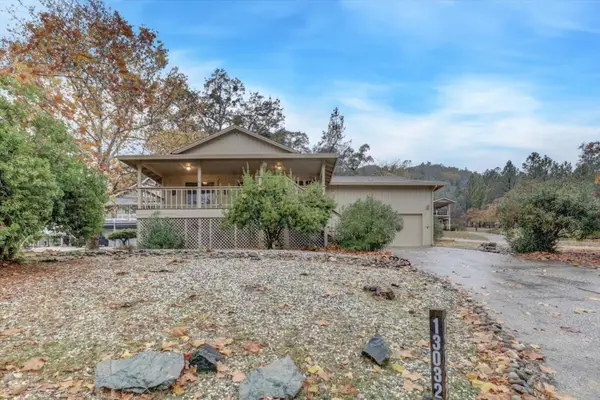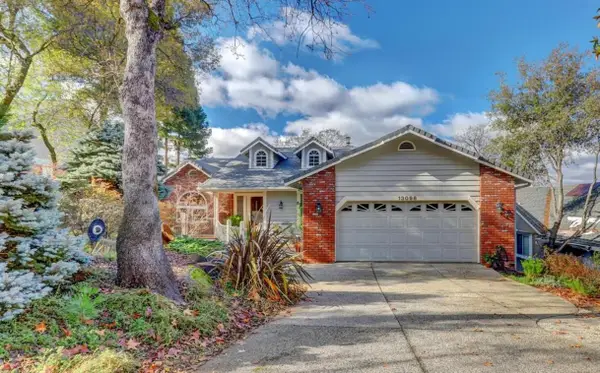18031 Penn Valley Drive, Penn Valley, CA 95946
Local realty services provided by:Better Homes and Gardens Real Estate Royal & Associates
18031 Penn Valley Drive,Penn Valley, CA 95946
$599,000
- 3 Beds
- 3 Baths
- 3,110 sq. ft.
- Single family
- Pending
Listed by: lori reynolds-hamilton
Office: coldwell banker grass roots realty
MLS#:225079971
Source:MFMLS
Price summary
- Price:$599,000
- Price per sq. ft.:$192.6
About this home
Welcome to this beautiful home perfectly situated within walking distance of Western Gateway Park in Penn Valley. Hiking and biking trails right out your front door & Shopping and restaurants less than a mile away...With 3,110 sq ft on 1.35 acres, this property offers room to live, work, and play. Inside, enjoy newer flooring & paint throughout, a stylish updated kitchen & beautifully renovated bathrooms...as well as a massive hobby room above the drive-through 3-car garage. 24 panel solar system rated 7.7 kw.& a whole house generator, 21 kW. runs off natural gas. Outside, you'll find multiple outbuildings, two carports, a chicken coop, garden area, and a seasonal creek meandering through the property. Relax in the screened-in porch or take advantage of the second gated entrance off Lasso Loop for easy access. A rare blend of comfort, space, and convenience!
Contact an agent
Home facts
- Year built:1960
- Listing ID #:225079971
- Added:128 day(s) ago
- Updated:December 19, 2025 at 02:46 AM
Rooms and interior
- Bedrooms:3
- Total bathrooms:3
- Full bathrooms:3
- Living area:3,110 sq. ft.
Heating and cooling
- Cooling:Ceiling Fan(s), Central
- Heating:Central, Fireplace(s)
Structure and exterior
- Roof:Composition Shingle
- Year built:1960
- Building area:3,110 sq. ft.
- Lot area:1.35 Acres
Utilities
- Sewer:Public Sewer
Finances and disclosures
- Price:$599,000
- Price per sq. ft.:$192.6
New listings near 18031 Penn Valley Drive
 $519,000Pending3 beds 2 baths1,696 sq. ft.
$519,000Pending3 beds 2 baths1,696 sq. ft.18001 Penn Valley Drive, Penn Valley, CA 95946
MLS# 225150852Listed by: WESELY & ASSOCIATES- New
 $199,000Active13.59 Acres
$199,000Active13.59 Acres11838 Flying T Road, Penn Valley, CA 95946
MLS# 225149931Listed by: ELEVATED LIFESTYLE HOMES  $457,000Active2 beds 2 baths1,680 sq. ft.
$457,000Active2 beds 2 baths1,680 sq. ft.13032 Thistle Loop, Penn Valley, CA 95946
MLS# 225148165Listed by: GOLD COUNTRY RANCHES AND REALTY $550,000Active3 beds 3 baths2,004 sq. ft.
$550,000Active3 beds 3 baths2,004 sq. ft.19435 Chaparral Circle, Penn Valley, CA 95946
MLS# 225147544Listed by: COLDWELL BANKER GRASS ROOTS REALTY $387,000Active3 beds 2 baths1,357 sq. ft.
$387,000Active3 beds 2 baths1,357 sq. ft.14673 Nutmeg Court, Penn Valley, CA 95946
MLS# 225139093Listed by: NEXTHOME APEX REALTY $595,000Active4 beds 3 baths3,180 sq. ft.
$595,000Active4 beds 3 baths3,180 sq. ft.18610 Jayhawk Drive, Penn Valley, CA 95946
MLS# 225145282Listed by: RE/MAX GOLD $424,950Active3 beds 2 baths1,813 sq. ft.
$424,950Active3 beds 2 baths1,813 sq. ft.12880 Lake Wildwood Drive, Penn Valley, CA 95946
MLS# 225147015Listed by: REAL BROKER $74,999Active2 beds 2 baths1,568 sq. ft.
$74,999Active2 beds 2 baths1,568 sq. ft.318 Quail Ln, Penn Valley, CA 95946
MLS# 225099121Listed by: CENTURY 21 CORNERSTONE REALTY $525,000Pending3 beds 3 baths2,056 sq. ft.
$525,000Pending3 beds 3 baths2,056 sq. ft.18178 Indian Springs Road, Penn Valley, CA 95946
MLS# 225145508Listed by: COLDWELL BANKER GRASS ROOTS REALTY $825,000Pending3 beds 3 baths3,013 sq. ft.
$825,000Pending3 beds 3 baths3,013 sq. ft.13096 Lake Wildwood Drive, Penn Valley, CA 95946
MLS# 225145256Listed by: SIKES REALTY
