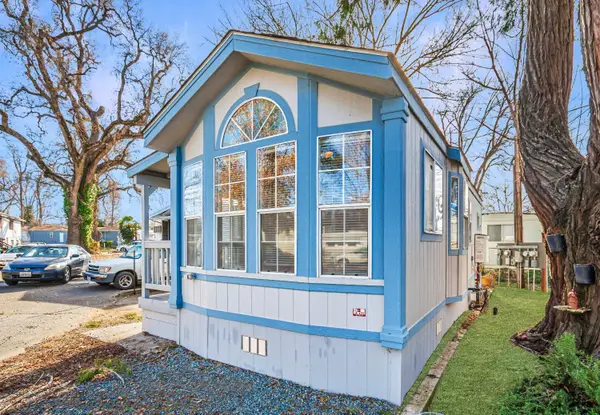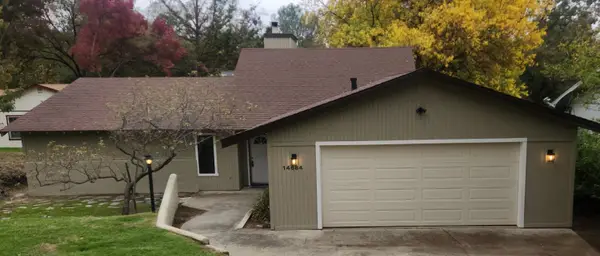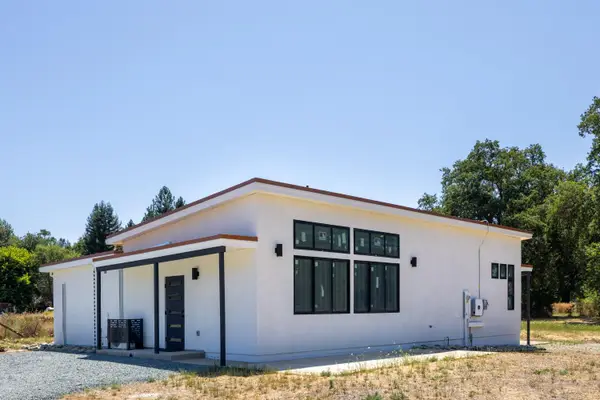20564 Wildwood West Dr, Penn Valley, CA 95946
Local realty services provided by:Better Homes and Gardens Real Estate Reliance Partners
20564 Wildwood West Dr,Penn Valley, CA 95946
$999,999
- 3 Beds
- 3 Baths
- 2,735 sq. ft.
- Single family
- Active
Upcoming open houses
- Sat, Nov 1511:00 am - 01:00 pm
Listed by: whitney ferriol, jeffrey d wood
Office: sierra homes realty
MLS#:225101894
Source:MFMLS
Price summary
- Price:$999,999
- Price per sq. ft.:$365.63
- Monthly HOA dues:$22.5
About this home
Soak in panoramic views from this beautifully upgraded single-story home, designed for comfort, function, and fun. Set on a private lot with a sparkling pool, this home features full solar with backup generator hook-up, high-speed fiber internet. Inside, the open layout includes a chef's kitchen with prep island, walk-in pantry and a custom wine room. One of the three Tuff Sheds has been converted into a fully finished guest room/pool room, offering flexible space for visitors or entertaining. Outside, enjoy a beautifully landscaped rose garden, private sauna, Jacuzzi, and a charming playground. The fully fenced backyard also includes a built-in propane fire pit, 7-person spa with a new cover, 10 irrigated raised garden beds, pitching area, horseshoe pit, and two underground emergency water tanks with a private fire hydrant. Just 60 miles northeast of Sacramento International Airport this property truly offers luxury living with a relaxed country vibe.
Contact an agent
Home facts
- Year built:1997
- Listing ID #:225101894
- Added:102 day(s) ago
- Updated:November 15, 2025 at 12:42 AM
Rooms and interior
- Bedrooms:3
- Total bathrooms:3
- Full bathrooms:3
- Living area:2,735 sq. ft.
Heating and cooling
- Cooling:Central, Whole House Fan
- Heating:Central, Propane
Structure and exterior
- Roof:Composition Shingle
- Year built:1997
- Building area:2,735 sq. ft.
- Lot area:5 Acres
Utilities
- Sewer:Septic System
Finances and disclosures
- Price:$999,999
- Price per sq. ft.:$365.63
New listings near 20564 Wildwood West Dr
- New
 $42,900Active1 beds 1 baths528 sq. ft.
$42,900Active1 beds 1 baths528 sq. ft.146 Lark Street, Penn Valley, CA 95946
MLS# 224069198Listed by: REALTY ONE GROUP COMPLETE - New
 $49,900Active1 beds 1 baths399 sq. ft.
$49,900Active1 beds 1 baths399 sq. ft.220 Robin Street, Penn Valley, CA 95946
MLS# 224152466Listed by: REALTY ONE GROUP COMPLETE - New
 $10,000Active0.29 Acres
$10,000Active0.29 Acres12884 Golden Trout Way, Penn Valley, CA 95946
MLS# 225141202Listed by: COLDWELL BANKER GRASS ROOTS REALTY - New
 $295,000Active3 beds 2 baths1,535 sq. ft.
$295,000Active3 beds 2 baths1,535 sq. ft.14684 Sun Forest Drive, Penn Valley, CA 95946
MLS# 225141925Listed by: SIKES REALTY - New
 $484,500Active3 beds 2 baths2,075 sq. ft.
$484,500Active3 beds 2 baths2,075 sq. ft.11965 S Marble Court, Penn Valley, CA 95946
MLS# 225142375Listed by: PAUL LAW REALTY - New
 $495,000Active3 beds 2 baths1,884 sq. ft.
$495,000Active3 beds 2 baths1,884 sq. ft.19056 Hummingbird Drive, Penn Valley, CA 95946
MLS# 225142522Listed by: PROFESSIONAL REALTY SERVICES INTERNATIONAL INC. - New
 $225,000Active2 beds 2 baths1,000 sq. ft.
$225,000Active2 beds 2 baths1,000 sq. ft.10077 Bar Hill Road, Penn Valley, CA 95946
MLS# 225141831Listed by: CENTURY 21 CORNERSTONE REALTY - Open Sat, 11am to 3pmNew
 $725,000Active3 beds 3 baths2,369 sq. ft.
$725,000Active3 beds 3 baths2,369 sq. ft.14395 Burlington Parkway, Penn Valley, CA 95946
MLS# 225136626Listed by: COLDWELL BANKER GRASS ROOTS REALTY - New
 $430,000Active3 beds 3 baths1,769 sq. ft.
$430,000Active3 beds 3 baths1,769 sq. ft.18330 Hummingbird Drive, Penn Valley, CA 95946
MLS# 225141374Listed by: WESELY & ASSOCIATES  $315,000Active2 beds 2 baths780 sq. ft.
$315,000Active2 beds 2 baths780 sq. ft.18093 Lasso Loop #B, Penn Valley, CA 95946
MLS# 225139897Listed by: GOLD COUNTRY RANCHES AND REALTY
