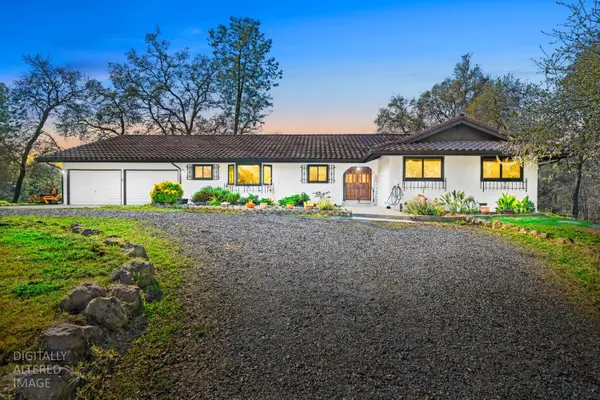2615 Delmar Avenue, Penryn, CA 95663
Local realty services provided by:Better Homes and Gardens Real Estate Integrity Real Estate
2615 Delmar Avenue,Penryn, CA 95663
$1,576,000
- 4 Beds
- 3 Baths
- 3,232 sq. ft.
- Single family
- Active
Listed by: steve carpenter
Office: windermere signature properties roseville/granite bay
MLS#:225102887
Source:MFMLS
Price summary
- Price:$1,576,000
- Price per sq. ft.:$487.62
About this home
Country Living with Convenient Access to Town! Experience the best of both worlds with this exceptional 5-acre Penryn estate offering privacy, tranquility, and endless outdoor possibilities. The flat, fully usable land is ideal for horses, gardening, or even a private vineyard. The 3,232 sq. ft. home is designed for comfortable family living and entertaining, featuring four spacious bedrooms, new interior paint, and beautiful wood floors throughout. The inviting kitchen and sunroom fill the home with natural light and scenic views, while the large game room with exposed wood beams and a cozy fireplace adds warmth and charm. Step outside to your personal retreat with a sparkling pool, peaceful pond, and private gazebo perfect for relaxing or hosting gatherings. Equestrians will love the large barn with a tack room and workshop, plus a separate shop for hobbies or storage. Additional highlights include owned solar, a new AC system, fenced pasture, and fruit trees. Located in the Loomis School District and Del Oro High School area, and near Traylor Ranch Nature Reserve, this property offers the perfect blend of country living and modern convenience.
Contact an agent
Home facts
- Year built:1971
- Listing ID #:225102887
- Added:182 day(s) ago
- Updated:February 10, 2026 at 04:06 PM
Rooms and interior
- Bedrooms:4
- Total bathrooms:3
- Full bathrooms:2
- Living area:3,232 sq. ft.
Heating and cooling
- Cooling:Ceiling Fan(s), Central
- Heating:Central, Fireplace(s), Gas
Structure and exterior
- Roof:Composition Shingle
- Year built:1971
- Building area:3,232 sq. ft.
- Lot area:5 Acres
Utilities
- Sewer:Septic Connected, Septic System
Finances and disclosures
- Price:$1,576,000
- Price per sq. ft.:$487.62
New listings near 2615 Delmar Avenue
- New
 $799,000Active4 beds 3 baths2,044 sq. ft.
$799,000Active4 beds 3 baths2,044 sq. ft.6810 Couey Lane, Penryn, CA 95663
MLS# 226002179Listed by: GUIDE REAL ESTATE  $589,000Pending3 beds 3 baths2,011 sq. ft.
$589,000Pending3 beds 3 baths2,011 sq. ft.7077 Orchard Circle, Penryn, CA 95663
MLS# 225154059Listed by: WINDERMERE SIGNATURE PROPERTIES AUBURN $599,990Pending2 beds 2 baths1,080 sq. ft.
$599,990Pending2 beds 2 baths1,080 sq. ft.2100 Sisley Road, Penryn, CA 95663
MLS# 226007629Listed by: EXP REALTY OF CALIFORNIA INC. $1,399,000Pending3 beds 2 baths2,190 sq. ft.
$1,399,000Pending3 beds 2 baths2,190 sq. ft.5407 Butler Road, Penryn, CA 95663
MLS# 226003964Listed by: FATHOM REALTY GROUP, INC. $1,325,990Active5 beds 5 baths1,984 sq. ft.
$1,325,990Active5 beds 5 baths1,984 sq. ft.7081 Kayo Drive, Penryn, CA 95663
MLS# 225154245Listed by: EXP REALTY OF CALIFORNIA, INC Listed by BHGRE$2,399,999Active5 beds 4 baths4,190 sq. ft.
Listed by BHGRE$2,399,999Active5 beds 4 baths4,190 sq. ft.7407 Allen Lane, Penryn, CA 95663
MLS# 225078178Listed by: BETTER HOMES AND GARDENS RE

