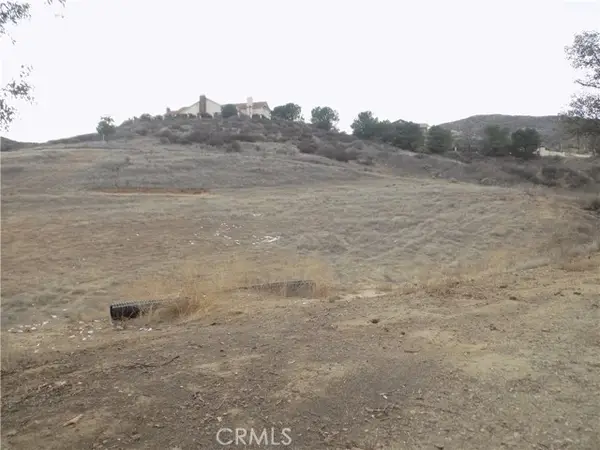19394 Rocky Summit Drive, Perris, CA 92570
Local realty services provided by:Better Homes and Gardens Real Estate Royal & Associates
19394 Rocky Summit Drive,Perris, CA 92570
$850,000
- 5 Beds
- 3 Baths
- 2,920 sq. ft.
- Single family
- Pending
Listed by: melissa chouler
Office: seven gables real estate
MLS#:CRIG25163057
Source:CA_BRIDGEMLS
Price summary
- Price:$850,000
- Price per sq. ft.:$291.1
- Monthly HOA dues:$49
About this home
**PRICE IMPROVEMENT** Welcome to this beautifully landscaped home in the sought-after community of Boulder Springs. Bordering Riverside and Lake Matthews, with shopping in South Corona a few minutes away, this home offers comfort, functionality and space to spread out, both inside and out. Step inside to a large formal living and dining area that flows seamlessly into the inviting family room and spacious kitchen-both offering tranquil views of the backyard. The kitchen is a chef's delight with granite countertops, an oversized island, stainless steel appliances, and ample cabinetry. The primary suite features a luxurious en-suite with dual vanities, a jetted tub, separate shower, private water closet, and an expansive walk-in closet. Four additional bedrooms, each with sleek mirrored closet doors, enhance both light and space. Generously sized rooms offer versatile options, including the potential for a dedicated home office on the main floor. The upstairs laundry room adds ease and efficiency to your daily routine. Step into the backyard and discover a lush, meticulously maintained garden designed for both relaxation and entertaining. Enjoy a soothing water fountain, custom built-in BBQ with speakers, and an impressive array of mature fruit trees-orange, apple, peach, lemon, li
Contact an agent
Home facts
- Year built:2006
- Listing ID #:CRIG25163057
- Added:96 day(s) ago
- Updated:November 15, 2025 at 09:25 AM
Rooms and interior
- Bedrooms:5
- Total bathrooms:3
- Full bathrooms:2
- Living area:2,920 sq. ft.
Heating and cooling
- Cooling:Central Air
- Heating:Central
Structure and exterior
- Year built:2006
- Building area:2,920 sq. ft.
- Lot area:0.48 Acres
Finances and disclosures
- Price:$850,000
- Price per sq. ft.:$291.1
New listings near 19394 Rocky Summit Drive
- New
 $605,000Active4 beds 4 baths2,822 sq. ft.
$605,000Active4 beds 4 baths2,822 sq. ft.1477 Sweet Bay Dr., Perris, CA 92571
MLS# IV25252917Listed by: KELLER WILLIAMS - THE LAKES - New
 $675,000Active3 beds 2 baths1,562 sq. ft.
$675,000Active3 beds 2 baths1,562 sq. ft.19810 Gustin Lane, Perris, CA 92570
MLS# IG25260549Listed by: RE/MAX PARTNERS - New
 $900,000Active0 Acres
$900,000Active0 Acres0 Clayton Street, Perris, CA 92570
MLS# IV25260598Listed by: COLDWELL BANKER COMMERCIAL SC - New
 $719,900Active5 beds 3 baths3,452 sq. ft.
$719,900Active5 beds 3 baths3,452 sq. ft.873 Santona Court, Perris, CA 92571
MLS# IV25259686Listed by: REAL ESTATE MAVENS - New
 $649,900Active-- beds -- baths
$649,900Active-- beds -- baths20303 Bailly, Perris, CA 92570
MLS# DW25255041Listed by: THE ASSOCIATES REALTY GROUP - New
 $90,000Active2.5 Acres
$90,000Active2.5 Acres0 Garfield, Perris, CA 92570
MLS# HD25257568Listed by: REALTY ONE GROUP EMPIRE - New
 $225,000Active1.9 Acres
$225,000Active1.9 Acres0 Sotelo, Perris, CA 92571
MLS# IV25258970Listed by: ALTICORE REALTY - New
 $539,000Active4 beds 4 baths2,313 sq. ft.
$539,000Active4 beds 4 baths2,313 sq. ft.1363 Cane Bay Lane, Perris, CA 92571
MLS# IG25258772Listed by: BERKSHIRE HATHAWAY HOMESERVICES CALIFORNIA REALTY - Open Sat, 12 to 4pmNew
 $524,999Active4 beds 3 baths1,825 sq. ft.
$524,999Active4 beds 3 baths1,825 sq. ft.1216 Lilac Ridge Drive, Perris, CA 92571
MLS# DW25257710Listed by: KELLER WILLIAMS SELA - Open Sun, 1 to 4pmNew
 $515,995Active4 beds 3 baths1,650 sq. ft.
$515,995Active4 beds 3 baths1,650 sq. ft.509 Granite View, Perris, CA 92571
MLS# IG25258536Listed by: REAL BROKER
