20455 Somma Drive, Perris, CA 92570
Local realty services provided by:Better Homes and Gardens Real Estate Clarity
20455 Somma Drive,Perris, CA 92570
$2,680,000
- 10 Beds
- 8 Baths
- 10,238 sq. ft.
- Single family
- Active
Listed by: dong hua, ken qi
Office: pinnacle real estate group
MLS#:TR25262874
Source:San Diego MLS via CRMLS
Price summary
- Price:$2,680,000
- Price per sq. ft.:$261.77
About this home
Beyond the hustle and bustle of the city, 20455 Somma Avenue graces the picturesque shores of Lake Mathews, offering breathtaking 180 lake views and a seamless fusion of luxury, tranquility, and nature. Just a 45-minute drive from Orange County Airport, this nearly 4.5-acre estate provides both the convenience of city access and the serenity of a private retreat. A lush, manicured front yard with towering trees sets the tone for the home's impeccable design, where refined elegance meets modern craftsmanship. The main residence, spanning approximately 8,500 square feet, features six bedrooms and five bathrooms, with sunlit open-concept living spaces that flow effortlessly from the grand living room and dining area to the gourmet chefs kitchen. Sleek cabinetry, premium appliances, and seamless connectivity to the dining and family areas make this kitchen the heart of the homeperfect for gathering with loved ones. A versatile basement with a wet bar and bathroom provides additional space for entertainment, a private lounge, or a home gym. Upstairs, the primary bedroom offers a private seating area, three walk-in closets, and a luxury bath. Additional bedrooms ensure comfort and privacy for both family and guests. Completing this exceptional property, a second residence of approximately 2,738 square feet offers four bedrooms and two bathrooms, ideal for extended family, multi-generational living, or visiting guests. Step outside to a resort-style backyard oasis where a sparkling pool, lush greenery, and elegant landscaping create an idyllic setting for both lively events and pe
Contact an agent
Home facts
- Year built:1991
- Listing ID #:TR25262874
- Added:291 day(s) ago
- Updated:January 12, 2026 at 03:40 PM
Rooms and interior
- Bedrooms:10
- Total bathrooms:8
- Full bathrooms:6
- Half bathrooms:2
- Living area:10,238 sq. ft.
Heating and cooling
- Cooling:Central Forced Air
- Heating:Forced Air Unit
Structure and exterior
- Roof:Tile/Clay
- Year built:1991
- Building area:10,238 sq. ft.
Utilities
- Water:Public, Water Connected
- Sewer:Public Sewer, Sewer Available
Finances and disclosures
- Price:$2,680,000
- Price per sq. ft.:$261.77
New listings near 20455 Somma Drive
- Open Sat, 12 to 2pmNew
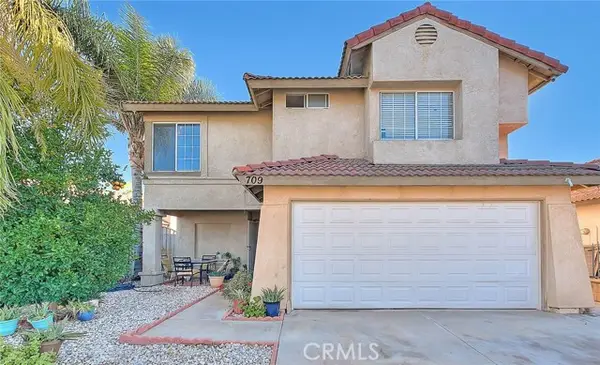 $499,980Active3 beds 3 baths1,800 sq. ft.
$499,980Active3 beds 3 baths1,800 sq. ft.709 Mariner, Perris, CA 92571
MLS# IV25273937Listed by: REALTY MASTERS & ASSOCIATES - Open Sat, 12 to 2pmNew
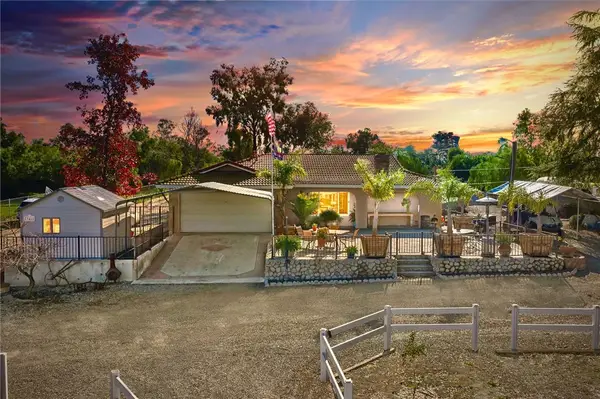 $850,000Active4 beds 2 baths1,697 sq. ft.
$850,000Active4 beds 2 baths1,697 sq. ft.17465 Santa Rosa Mine, Perris, CA 92570
MLS# SW25279692Listed by: CENTURY 21 MASTERS - New
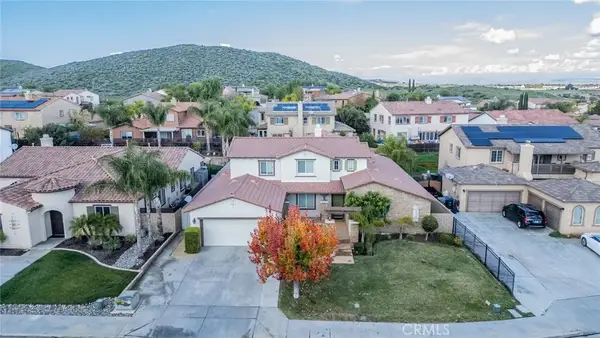 $725,000Active4 beds 3 baths3,204 sq. ft.
$725,000Active4 beds 3 baths3,204 sq. ft.198 Caldera, Perris, CA 92570
MLS# CV26004779Listed by: REALTY ONE GROUP WEST - New
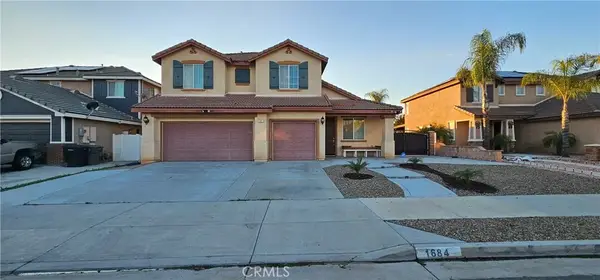 $695,000Active4 beds 3 baths2,352 sq. ft.
$695,000Active4 beds 3 baths2,352 sq. ft.1684 Benton Way, Perris, CA 92571
MLS# IG26006568Listed by: JWILLIAN REALTY - New
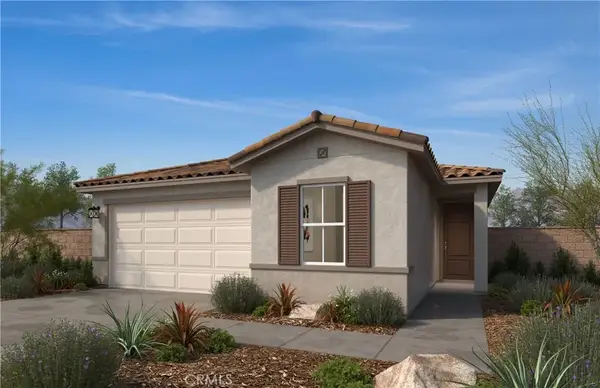 $576,990Active3 beds 2 baths1,850 sq. ft.
$576,990Active3 beds 2 baths1,850 sq. ft.1227 Fullerton Court, Perris, CA 92571
MLS# IV26006553Listed by: KB HOME - New
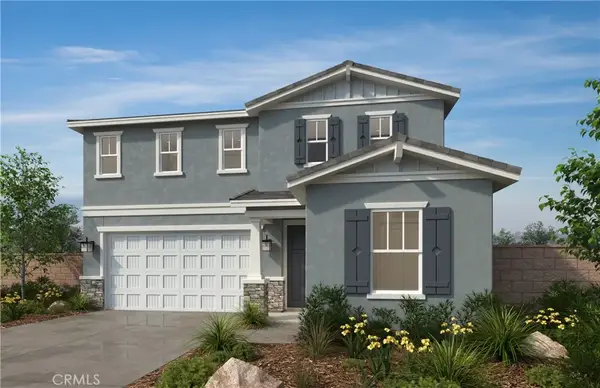 $609,990Active3 beds 3 baths2,429 sq. ft.
$609,990Active3 beds 3 baths2,429 sq. ft.1208 Kent Circle, Perris, CA 92571
MLS# IV26006559Listed by: KB HOME - New
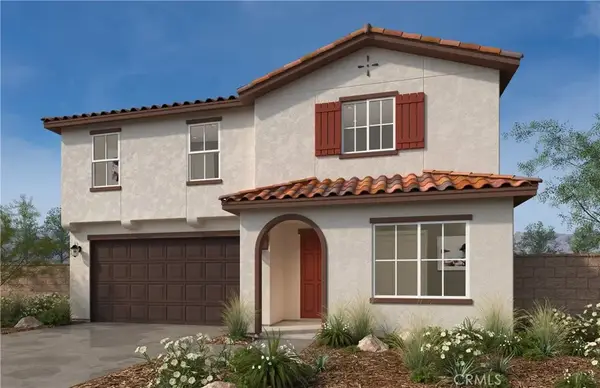 $571,990Active3 beds 3 baths2,269 sq. ft.
$571,990Active3 beds 3 baths2,269 sq. ft.1523 Depaul Street, Perris, CA 92571
MLS# IV26006563Listed by: KB HOME - New
 $1,599,000Active6 beds 5 baths3,596 sq. ft.
$1,599,000Active6 beds 5 baths3,596 sq. ft.23857 Koepfer, Perris, CA 92570
MLS# SW26004700Listed by: BERKSHIRE HATHAWAY HOMESERVICES CALIFORNIA PROPERTIES - New
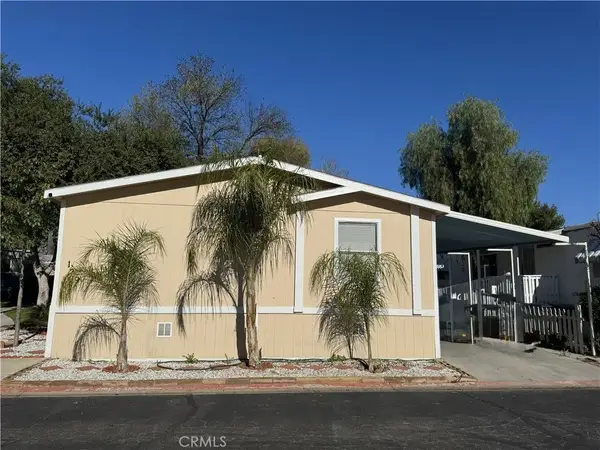 $198,888Active3 beds 2 baths1,512 sq. ft.
$198,888Active3 beds 2 baths1,512 sq. ft.350 E San Jacinto #125, Perris, CA 92571
MLS# CV26006110Listed by: CENTURY 21 PRIMETIME REALTORS - New
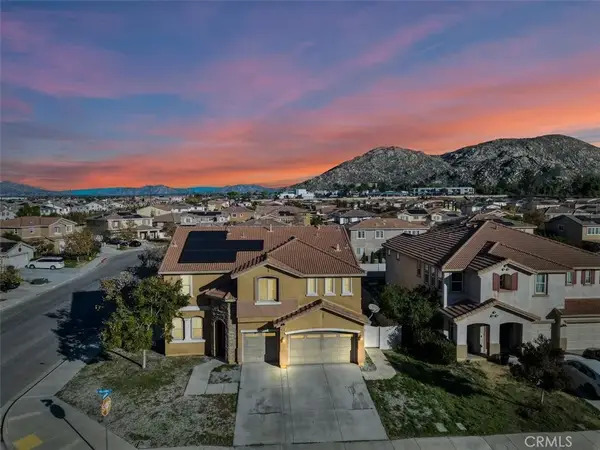 $750,000Active5 beds 3 baths3,320 sq. ft.
$750,000Active5 beds 3 baths3,320 sq. ft.820 Volande Court, Perris, CA 92571
MLS# NP26006065Listed by: COMPASS
