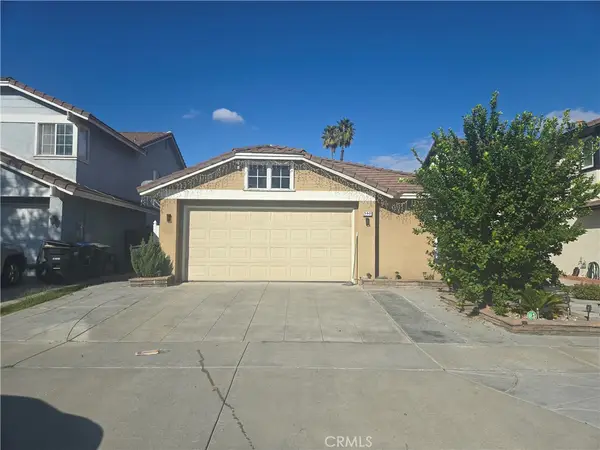2138 Giovanna Street, Perris, CA 92571
Local realty services provided by:Better Homes and Gardens Real Estate Royal & Associates
2138 Giovanna Street,Perris, CA 92571
$689,990
- 4 Beds
- 4 Baths
- 2,435 sq. ft.
- Single family
- Pending
Listed by: erin collins, penelope xanthakis
Office: d r horton america's builder
MLS#:CRSW25236304
Source:CAMAXMLS
Price summary
- Price:$689,990
- Price per sq. ft.:$283.36
About this home
NEW CONSTRUCTION!! Multi-Gen Suite Home!! This versatile 2,435-square foot two-story home with California Traditional inspired exterior façade. The home features a DOWNSTAIRS Suite with bedroom and bathroom, kitchenette, laundry, living space, private entrance from the front, private exit to the rear. Upstairs there are 3 bedrooms and 2 bathrooms, and laundry room. The island kitchen with breakfast bar includes Whirlpool stainless steel gas cooktop and oven, microwave, dishwasher, Quartz counter tops and pantry closet. This home also has Crisp White Shaker Styled cabinetry throughout. To top it all off, a direct access 2-car garage with STORAGE SPACE and pre-plumbed for an electric car! This truly modern home has all the Smart Home features you would expect and, is FULLY LANDSCAPED AND IRRIGATED in the front yard. The community is situated close to neighborhood parks, shopping and just minutes to freeway access. This home is anticipated to have an November 2025 move-in and we look forward to partnering with you to welcome your client home! * HUGE SAVINGS!! Our Solar is "No Additional Cost to Your Buyer" it Included in the Price of the Home * * No HOA Dues *
Contact an agent
Home facts
- Year built:2024
- Listing ID #:CRSW25236304
- Added:46 day(s) ago
- Updated:November 26, 2025 at 08:18 AM
Rooms and interior
- Bedrooms:4
- Total bathrooms:4
- Full bathrooms:3
- Living area:2,435 sq. ft.
Heating and cooling
- Cooling:Central Air
- Heating:Central, Heat Pump
Structure and exterior
- Year built:2024
- Building area:2,435 sq. ft.
- Lot area:0.18 Acres
Utilities
- Water:Public
Finances and disclosures
- Price:$689,990
- Price per sq. ft.:$283.36
New listings near 2138 Giovanna Street
- New
 $395,000Active1.02 Acres
$395,000Active1.02 Acres0 Magugling Way, Perris, CA 92570
MLS# IV25259859Listed by: ANCHOR FUNDING, INC - New
 $550,000Active3 beds 2 baths1,317 sq. ft.
$550,000Active3 beds 2 baths1,317 sq. ft.560 Coudures Way, Perris, CA 92571
MLS# CRIG25265669Listed by: THE MORTGAGE PROS FUNDING - New
 $1,450,000Active6 beds 5 baths4,580 sq. ft.
$1,450,000Active6 beds 5 baths4,580 sq. ft.17076 Birds Eye, Perris, CA 92570
MLS# CRSW25265687Listed by: ABUNDANCE REAL ESTATE - New
 $890,000Active4 beds 3 baths3,437 sq. ft.
$890,000Active4 beds 3 baths3,437 sq. ft.23729 Citrus Avenue, Perris, CA 92570
MLS# CRIV25265360Listed by: ALTICORE REALTY - New
 $550,000Active3 beds 2 baths1,317 sq. ft.
$550,000Active3 beds 2 baths1,317 sq. ft.560 Coudures Way, Perris, CA 92571
MLS# IG25265669Listed by: THE MORTGAGE PROS FUNDING - New
 $890,000Active4 beds 3 baths3,437 sq. ft.
$890,000Active4 beds 3 baths3,437 sq. ft.23729 Citrus Avenue, Perris, CA 92570
MLS# IV25265360Listed by: ALTICORE REALTY - New
 $449,888Active2 beds 1 baths866 sq. ft.
$449,888Active2 beds 1 baths866 sq. ft.1829 Springtree, Perris, CA 92571
MLS# CRIG25262753Listed by: RE/MAX TIME REALTY - New
 $664,990Active4 beds 3 baths1,898 sq. ft.
$664,990Active4 beds 3 baths1,898 sq. ft.1322 Sarafina Way, Perris, CA 92571
MLS# CRSW25265358Listed by: D R HORTON AMERICA'S BUILDER - New
 $729,990Active5 beds 3 baths2,537 sq. ft.
$729,990Active5 beds 3 baths2,537 sq. ft.2063 Fernetta Place, Perris, CA 92571
MLS# CRSW25265377Listed by: D R HORTON AMERICA'S BUILDER - New
 $664,990Active4 beds 3 baths1,898 sq. ft.
$664,990Active4 beds 3 baths1,898 sq. ft.1322 Sarafina Way, Perris, CA 92571
MLS# SW25265358Listed by: D R HORTON AMERICA'S BUILDER
