294 Grand Sky Lane, Perris, CA 92570
Local realty services provided by:Better Homes and Gardens Real Estate Clarity
294 Grand Sky Lane,Perris, CA 92570
$747,235
- 5 Beds
- 4 Baths
- 4,134 sq. ft.
- Single family
- Pending
Listed by:todd myatt
Office:century 21 masters
MLS#:SW25179254
Source:San Diego MLS via CRMLS
Price summary
- Price:$747,235
- Price per sq. ft.:$180.75
- Monthly HOA dues:$98
About this home
NEW CONSTRUCTION! Includes Upgraded Flooring! This two-story Next Gen home features a private suite with a separate entrance, living area, kitchenette and bedroom, ideal for multigenerational households. The first floor is host to an open-concept floorplan shared between the kitchen, living and dining areas. A spacious and flexible loft can be found upstairs, with three secondary bedrooms tucked away to the side. The luxurious owners suite is nestled into a private corner, complete with an en-suite bathroom, walk-in closet and retreat. The kitchen features new caledonia granite counters and white cabinetry. Amber Ridge is a new collection bringing brand-new single-family homes to the Green Valley Ranch masterplan, now selling in Perris, CA. The community offers large homesites and fantastic onsite amenities, with select plans featuring Lennars Next Gen home design. Local attractions including Lake Perris, the Railway Museum and the Perris Speedway offer ample recreation and entertainment options. Proximity to the 215 and 74 freeways helps to simplify everyday commutes and travel.
Contact an agent
Home facts
- Year built:2025
- Listing ID #:SW25179254
- Added:52 day(s) ago
- Updated:September 29, 2025 at 07:35 AM
Rooms and interior
- Bedrooms:5
- Total bathrooms:4
- Full bathrooms:3
- Half bathrooms:1
- Living area:4,134 sq. ft.
Heating and cooling
- Cooling:Central Forced Air
- Heating:Forced Air Unit
Structure and exterior
- Roof:Tile/Clay
- Year built:2025
- Building area:4,134 sq. ft.
Utilities
- Water:Public, Water Connected
- Sewer:Public Sewer, Sewer Connected
Finances and disclosures
- Price:$747,235
- Price per sq. ft.:$180.75
New listings near 294 Grand Sky Lane
- New
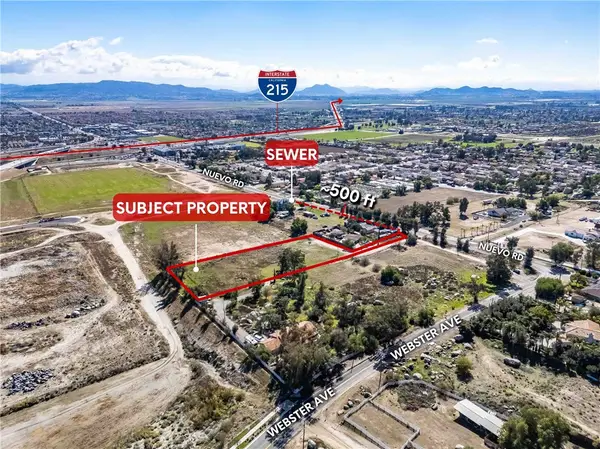 $600,000Active2.22 Acres
$600,000Active2.22 Acres24000 Nuevo Road, Perris, CA 92570
MLS# CV25225748Listed by: EXP REALTY OF GREATER LOS ANGELES - New
 $1,090,000Active5 beds 3 baths2,864 sq. ft.
$1,090,000Active5 beds 3 baths2,864 sq. ft.24006 Spencer Butte Drive, Perris, CA 92570
MLS# SW25227238Listed by: COLDWELL BANKER ASSOC.BRKS-CL - New
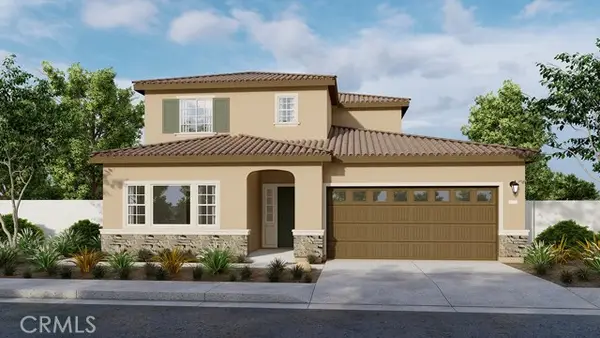 $689,990Active4 beds 4 baths2,435 sq. ft.
$689,990Active4 beds 4 baths2,435 sq. ft.2105 Giovanna Street, Perris, CA 92571
MLS# SW25227770Listed by: D R HORTON AMERICA'S BUILDER - New
 $662,815Active5 beds 3 baths2,311 sq. ft.
$662,815Active5 beds 3 baths2,311 sq. ft.2150 Giovanna Street, Perris, CA 92571
MLS# SW25227790Listed by: D R HORTON AMERICA'S BUILDER - New
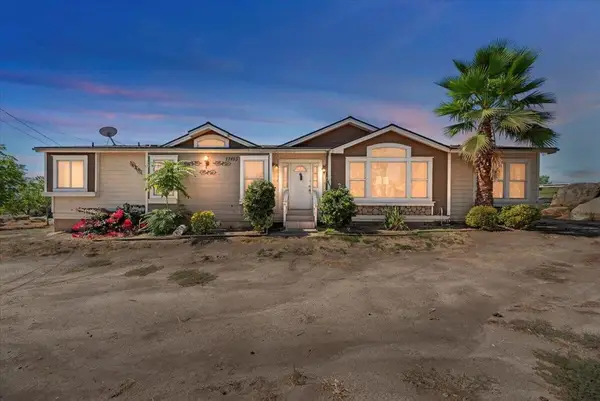 $400,000Active4 beds 3 baths2,569 sq. ft.
$400,000Active4 beds 3 baths2,569 sq. ft.22453 Aloha Road, Perris, CA 92570
MLS# 219135998DAListed by: RE/MAX ADVANTAGE - New
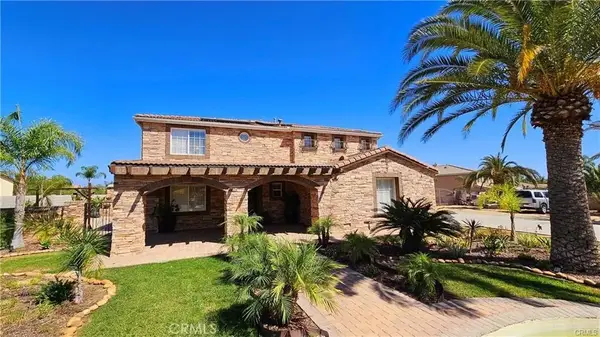 $1,998,000Active5 beds 4 baths4,149 sq. ft.
$1,998,000Active5 beds 4 baths4,149 sq. ft.18558 Toehee, Perris, CA 92570
MLS# OC25227009Listed by: RE/MAX ONE - New
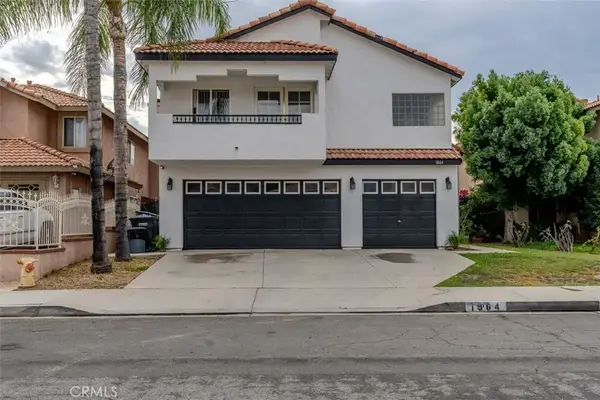 $595,000Active5 beds 4 baths2,395 sq. ft.
$595,000Active5 beds 4 baths2,395 sq. ft.1864 Havasu Street, Perris, CA 92571
MLS# SW25193422Listed by: PREMIER ONE REALTORS - New
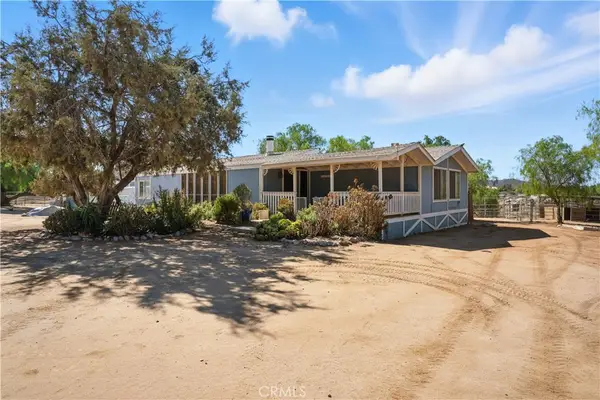 $699,000Active3 beds 2 baths2,400 sq. ft.
$699,000Active3 beds 2 baths2,400 sq. ft.18880 Country Pine Road, Perris, CA 92570
MLS# HD25226711Listed by: COLDWELL BANKER HOME SOURCE - New
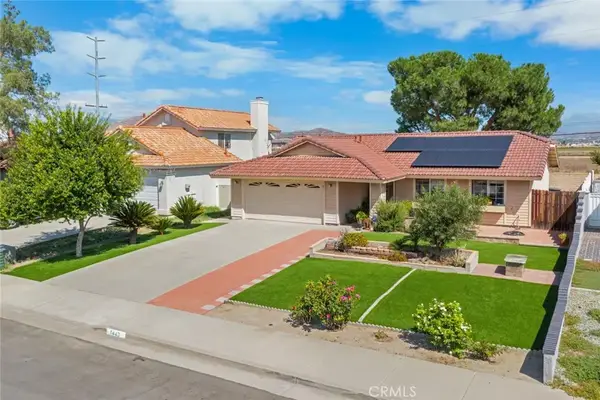 $450,000Active3 beds 2 baths1,133 sq. ft.
$450,000Active3 beds 2 baths1,133 sq. ft.1443 Caron, Perris, CA 92571
MLS# PW25225846Listed by: RE/MAX NEW DIMENSION - New
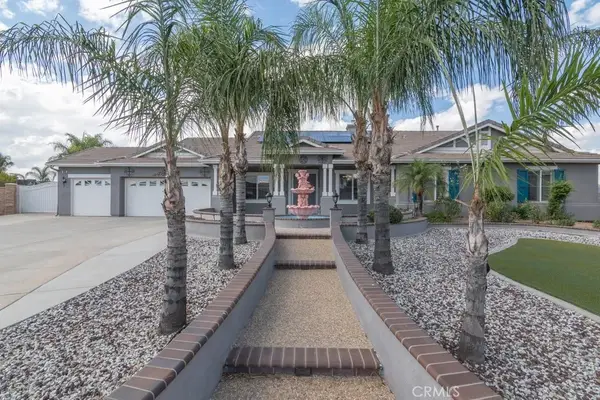 $1,500,000Active4 beds 3 baths2,917 sq. ft.
$1,500,000Active4 beds 3 baths2,917 sq. ft.3608 Charolais, Perris, CA 92571
MLS# SW25226322Listed by: SRC NON-MLS
