50 Red Barn Court, Petaluma, CA 94952
Local realty services provided by:Better Homes and Gardens Real Estate Wine Country Group
50 Red Barn Court,Petaluma, CA 94952
$1,826,500
- 4 Beds
- 5 Baths
- 3,364 sq. ft.
- Single family
- Active
Listed by: tom reiser
Office: the reiser group
MLS#:41117902
Source:CRMLS
Price summary
- Price:$1,826,500
- Price per sq. ft.:$542.95
- Monthly HOA dues:$446
About this home
Introducing Scott Ranch by Davidon Homes, an exciting new home community nestled among the rolling hillsides of Petaluma’s tranquil west side. This incredible Plan 3, with four bedrooms and four and one-half baths in approx. 3,364 sf, includes an Accessory Dwelling Unit (ADU) with living room, kitchenette, private bedroom with full bath and separate entrance from the main house – perfect for multi-generational households, live-in assistants and caregivers, or potential rental income. Designed to take advantage of the areas scenic beauty and gracious indoor/outdoor living and entertaining, the home features an expansive covered loggia on the main level and a private open air and covered balcony at the luxurious primary suite upstairs, Buyers who act quickly will have the opportunity to select from a curated collection of upgrades and options to personalize their new Scott Ranch home.
Contact an agent
Home facts
- Year built:2026
- Listing ID #:41117902
- Added:98 day(s) ago
- Updated:February 21, 2026 at 02:20 PM
Rooms and interior
- Bedrooms:4
- Total bathrooms:5
- Full bathrooms:4
- Half bathrooms:1
- Living area:3,364 sq. ft.
Heating and cooling
- Cooling:Central Air
- Heating:Electric, Forced Air, Heat Pump
Structure and exterior
- Roof:Tile
- Year built:2026
- Building area:3,364 sq. ft.
- Lot area:0.14 Acres
- Lot Features:Back Yard
- Architectural Style:Spanish
- Levels:2 Story
Utilities
- Sewer:Public Sewer
Finances and disclosures
- Price:$1,826,500
- Price per sq. ft.:$542.95
New listings near 50 Red Barn Court
- Open Sat, 1 to 4pmNew
 $798,000Active4 beds 2 baths1,785 sq. ft.
$798,000Active4 beds 2 baths1,785 sq. ft.843 Cedarwood Lane, Petaluma, CA 94954
MLS# ML82036251Listed by: ASPIRE HOMES - Open Sat, 11am to 4pm
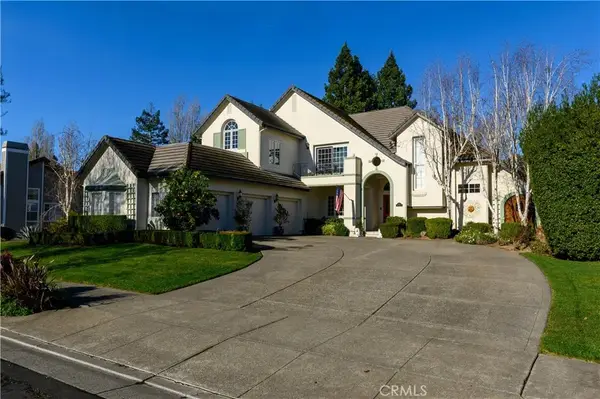 $1,695,000Active5 beds 3 baths3,416 sq. ft.
$1,695,000Active5 beds 3 baths3,416 sq. ft.1811 Maiden Lane, Petaluma, CA 94954
MLS# OC26031885Listed by: KASE REAL ESTATE 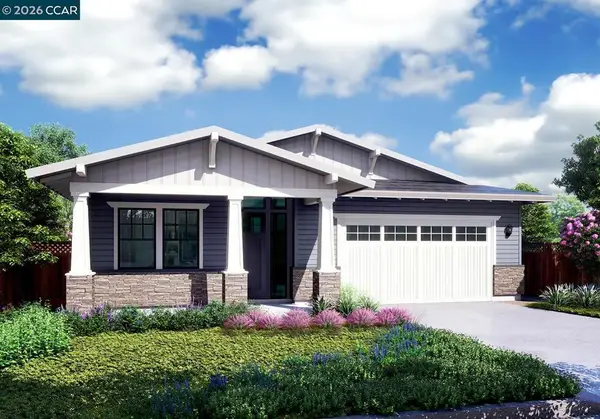 $1,809,000Active3 beds 3 baths2,491 sq. ft.
$1,809,000Active3 beds 3 baths2,491 sq. ft.14 14 Red Barn Court, Petaluma, CA 94952
MLS# 41122895Listed by: THE REISER GROUP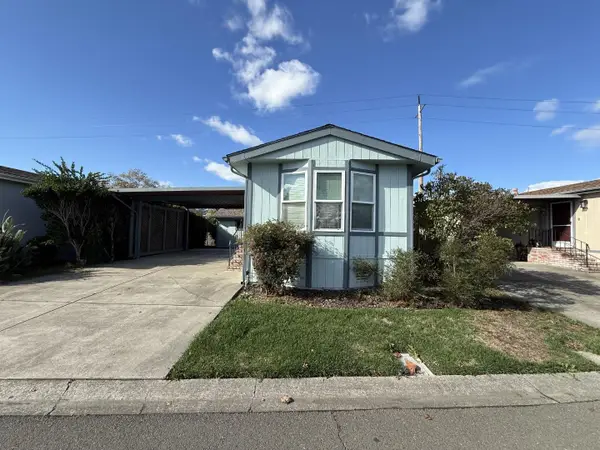 $89,900Active2 beds 1 baths728 sq. ft.
$89,900Active2 beds 1 baths728 sq. ft.1556 Crown Road, PETALUMA, CA 94954
MLS# 82028019Listed by: REALTY WORLD-TODD SU & COMPANY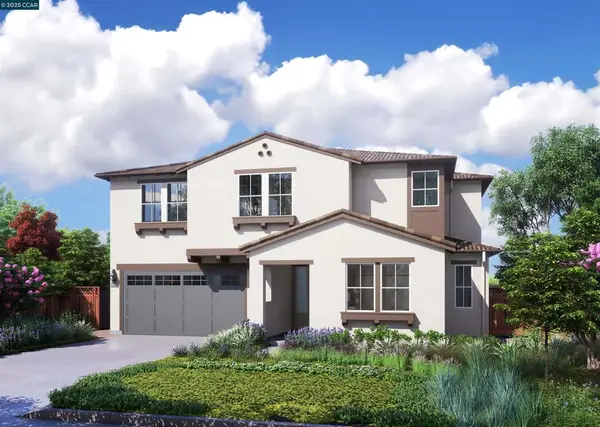 $1,736,000Pending4 beds 5 baths3,364 sq. ft.
$1,736,000Pending4 beds 5 baths3,364 sq. ft.62 Red Barn Court, Petaluma, CA 94952
MLS# 41111962Listed by: THE REISER GROUP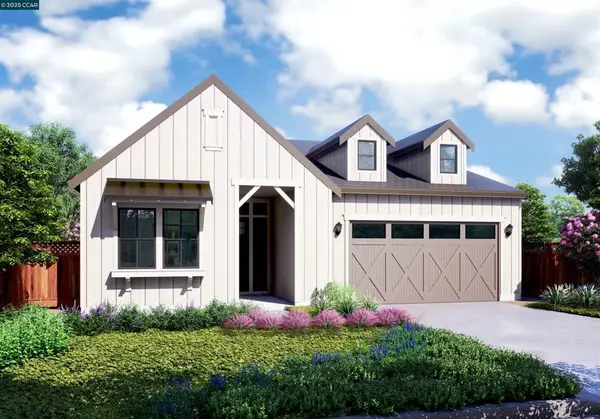 $1,634,000Pending3 beds 3 baths2,491 sq. ft.
$1,634,000Pending3 beds 3 baths2,491 sq. ft.22 Red Barn Court, Petaluma, CA 94952
MLS# 41111963Listed by: THE REISER GROUP $1,785,000Active4 beds 4 baths3,152 sq. ft.
$1,785,000Active4 beds 4 baths3,152 sq. ft.58 Red Barn Court, Petaluma, CA 94952
MLS# 41111964Listed by: THE REISER GROUP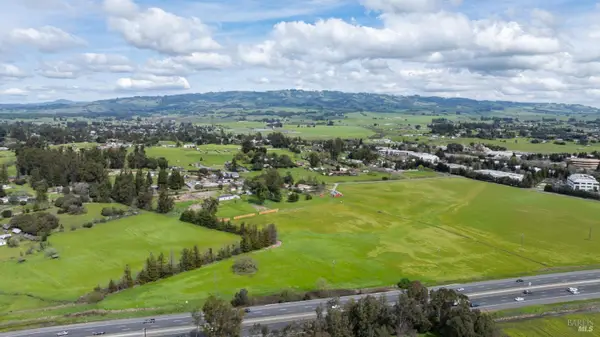 $299,900Active3.33 Acres
$299,900Active3.33 Acres100 Orchard Lane, Petaluma, CA 94952
MLS# 325024748Listed by: KELLER WILLIAMS REALTY

