4426 E Oil Well, Phelan, CA 92371
Local realty services provided by:Better Homes and Gardens Real Estate Royal & Associates
4426 E Oil Well,Phelan, CA 92371
$650,000
- 4 Beds
- 2 Baths
- 2,395 sq. ft.
- Single family
- Active
Listed by: vivian lee
Office: coldwell banker best realty
MLS#:CRHD25229386
Source:CA_BRIDGEMLS
Price summary
- Price:$650,000
- Price per sq. ft.:$271.4
About this home
PRIME OPPORTUNITY IN THE DIGITAL AGE – RURAL WELLNESS MEETS BUSINESS POTENTIAL!!! Welcome to 4426 Oil Well Rd, Phelan – a rare 5.68-acre estate perfectly positioned for those seeking tranquility, economic stability, and entrepreneurial opportunities in the era of digital transformation. This property uniquely combines residential comfort with substantial commercial potential. RESIDENTIAL FEATURES: •Elevated ridge-top location with panoramic mountain views and complete privacy. •2,395 SF main home: 4 bedrooms, 2 baths. •4 additional functional rooms: office/den, walk-in closet, food pantry, laundry room. •200 Amp electrical panel. •Well-maintained interior with quality finishes. COMMERCIAL/BUSINESS POTENTIAL: •3,000 SF passive warehouse with concrete flooring, steel H-beam ceiling structure, and three separate sections. •400 Amp electrical panel – ideal for logistics, e-commerce fulfillment, or manufacturing. •20 FT high commercial carport with steel H-beam construction. WATER SYSTEMS:• Private well for independent water supply. •7,000-gallon water storage tank Smart Farming Potential: •Well water is available on site. (With an appropriate filtration system RO is recommended to remove detected minerals), the water is suitable for smart farming operation
Contact an agent
Home facts
- Year built:2003
- Listing ID #:CRHD25229386
- Added:491 day(s) ago
- Updated:January 09, 2026 at 03:45 PM
Rooms and interior
- Bedrooms:4
- Total bathrooms:2
- Full bathrooms:2
- Living area:2,395 sq. ft.
Heating and cooling
- Cooling:Ceiling Fan(s), Central Air, Evaporative Cooling
- Heating:Central, Electric, Wood Stove
Structure and exterior
- Year built:2003
- Building area:2,395 sq. ft.
- Lot area:5.68 Acres
Finances and disclosures
- Price:$650,000
- Price per sq. ft.:$271.4
New listings near 4426 E Oil Well
- New
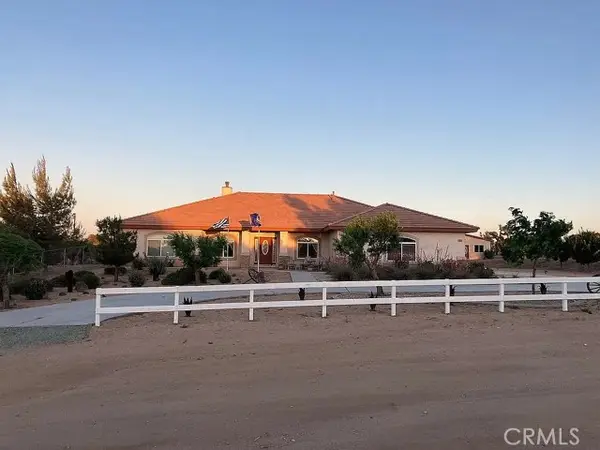 $789,000Active4 beds 5 baths2,865 sq. ft.
$789,000Active4 beds 5 baths2,865 sq. ft.6581 Bartlett, Phelan, CA 92371
MLS# CROC26004912Listed by: DALTON REAL ESTATE - New
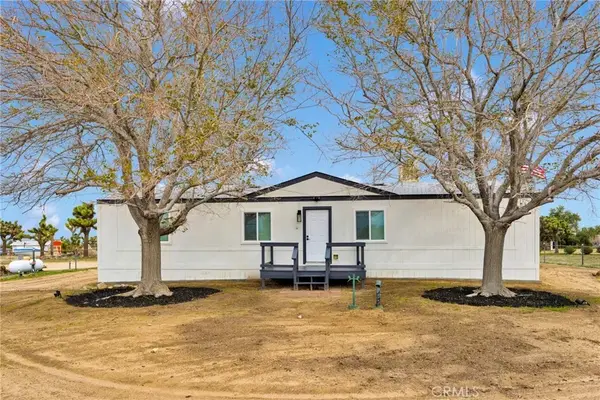 $418,800Active3 beds 2 baths1,344 sq. ft.
$418,800Active3 beds 2 baths1,344 sq. ft.6450 Maricopa Road, Phelan, CA 92371
MLS# HD26004525Listed by: KEN PARKER, BROKER - New
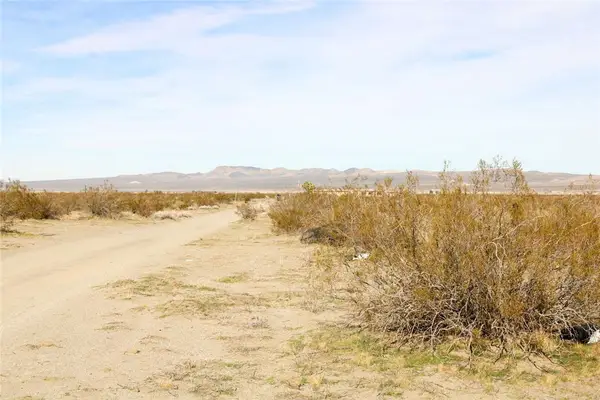 $33,900Active9 Acres
$33,900Active9 Acres179940 Johnson Road, Phelan, CA 92371
MLS# CRFR26003044Listed by: DOMBROSKI REALTY - New
 $33,900Active0 Acres
$33,900Active0 Acres179937 Johnson, Phelan, CA 92371
MLS# FR26002992Listed by: DOMBROSKI REALTY - New
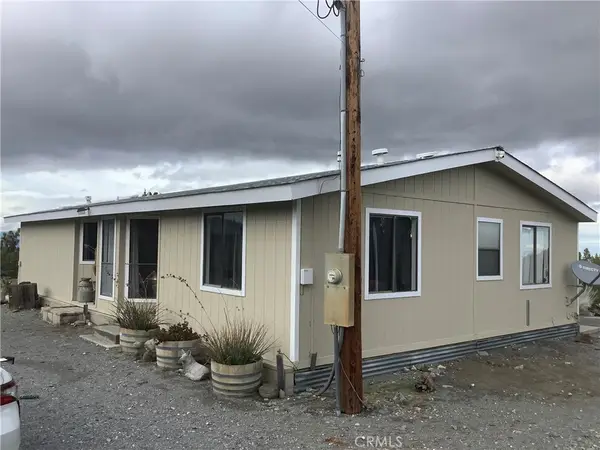 $339,000Active3 beds 2 baths1,344 sq. ft.
$339,000Active3 beds 2 baths1,344 sq. ft.2830 Phelan Road, Phelan, CA 92371
MLS# HD26002080Listed by: CENTURY 21 MASTERS - New
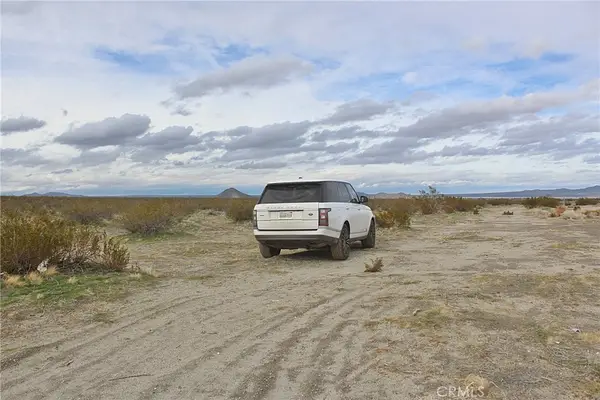 $20,000Active5 Acres
$20,000Active5 Acres11 Holly Street, Phelan, CA 92371
MLS# HD25281867Listed by: CENTURY 21 MASTERS - New
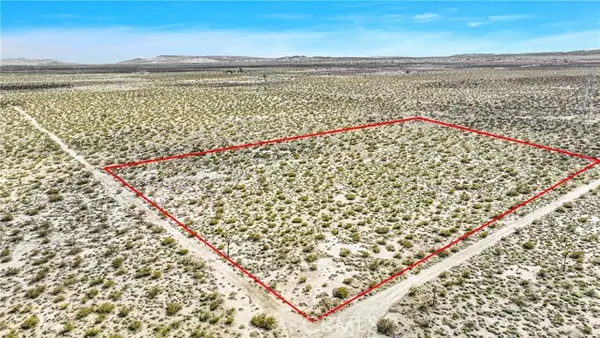 $47,000Active16.17 Acres
$47,000Active16.17 Acres0 Beekley, Phelan, CA 92371
MLS# CRCV26000593Listed by: FIRST TEAM REAL ESTATE - New
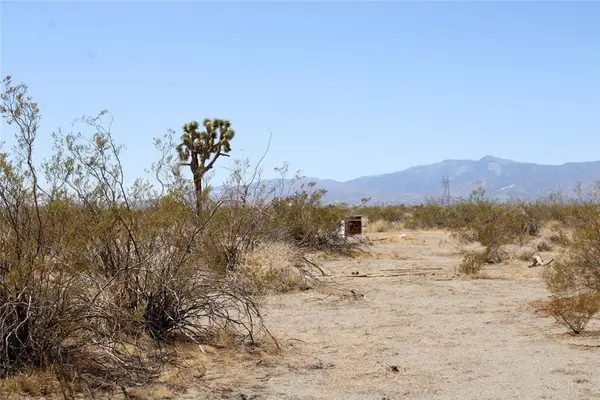 $42,900Active11.96 Acres
$42,900Active11.96 Acres14999 Mojave Drive, Phelan, CA 92371
MLS# CRFR26000649Listed by: DOMBROSKI REALTY - New
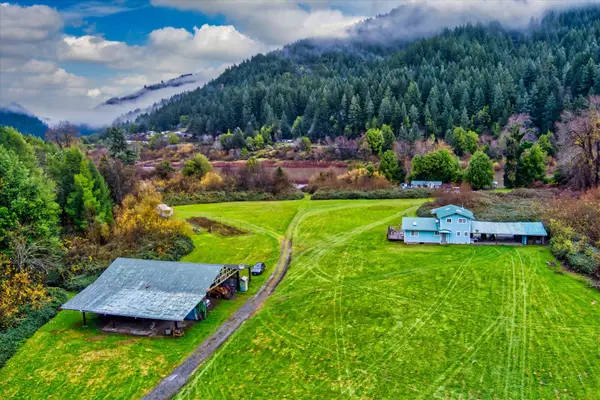 $1,000,000Active-- beds -- baths4,360 sq. ft.
$1,000,000Active-- beds -- baths4,360 sq. ft.13792 Johnson Road, Orick, CA 95555
MLS# 271295Listed by: Corcoran Icon Properties Eureka - New
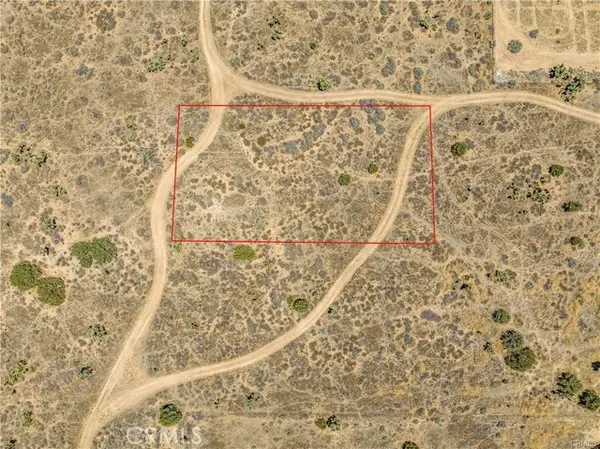 $39,000Active0.72 Acres
$39,000Active0.72 Acres759 La Mirada, Phelan, CA 92371
MLS# CRHD26000275Listed by: NICOLE CRAFT, BROKER
