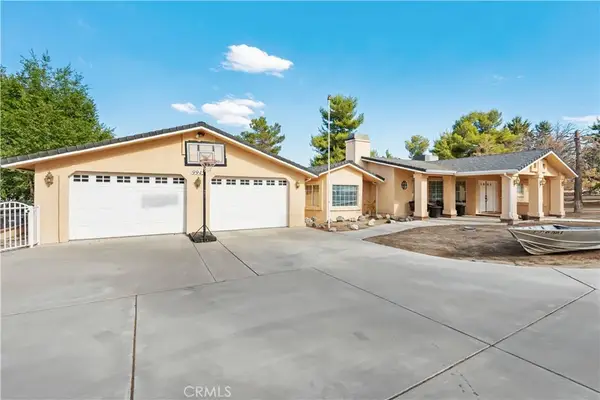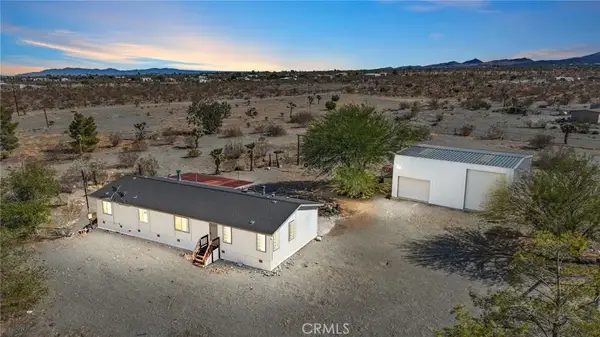6154 Joshua Lane, Phelan, CA 92371
Local realty services provided by:Better Homes and Gardens Real Estate Clarity
6154 Joshua Lane,Phelan, CA 92371
$460,000
- 3 Beds
- 2 Baths
- 1,152 sq. ft.
- Single family
- Active
Listed by:tiago lima da silva
Office:keller williams high desert
MLS#:HD25180599
Source:San Diego MLS via CRMLS
Price summary
- Price:$460,000
- Price per sq. ft.:$399.31
About this home
Welcome to West Cajon Valley in Phelan!!! This ranch has much to offer. As you enter the property you'll find their animal corrals and a little garden area where they grow some vegetables and fruits. Before arriving to the main house, seller built a storage shed perfect for all your animals feed and tools, and he also built a building about 12ftx10ft that could be used as a guest room. The main house is 1,152 sqft with 3 bed and 2 bath. Living room has a wood burning stove perfect for those winter nights with the family. Behind main house seller built a porch where he has a very well kept RV that he uses to host family and friends when they come to visit. Right next to it there is an ADU about 440sqft with its out little living room and kitchen, 1 bedroom with close area and its own bathroom. Towards the end of the property there is another corral area that he used for his chickens and other birds, another work area and at the back another porch with an RV and a little storage. All outbuildings have power. Property is on hauled water. Seller has 2 tanks, one tank stores 2,200 gallons and the second one 2,500 gallons. Don't miss this opportunity!!!
Contact an agent
Home facts
- Year built:2007
- Listing ID #:HD25180599
- Added:51 day(s) ago
- Updated:October 02, 2025 at 02:09 PM
Rooms and interior
- Bedrooms:3
- Total bathrooms:2
- Full bathrooms:2
- Living area:1,152 sq. ft.
Heating and cooling
- Cooling:Central Forced Air
- Heating:Forced Air Unit, Wood Stove
Structure and exterior
- Roof:Shingle
- Year built:2007
- Building area:1,152 sq. ft.
Finances and disclosures
- Price:$460,000
- Price per sq. ft.:$399.31
New listings near 6154 Joshua Lane
- New
 $84,900Active11 Acres
$84,900Active11 Acres6720 Sacramento Road, Phelan, CA 92371
MLS# CRFR25230416Listed by: DOMBROSKI REALTY - New
 $98,930Active1 Acres
$98,930Active1 Acres93025 Cambria Road, Phelan, CA 92371
MLS# HD25228977Listed by: HARRY J MARINELLI BROKER - New
 $190,000Active20 Acres
$190,000Active20 Acres0 La Mesa Rd, Phelan, CA 92371
MLS# IV25224881Listed by: R.E. MARKETING & RESEARCH - New
 $86,000Active1.99 Acres
$86,000Active1.99 Acres5299 Nielson, Phelan, CA 92371
MLS# SW25228091Listed by: TEAM DIAMOND HOMES - New
 $115,000Active10 Acres
$115,000Active10 Acres11111 W Johnson Road, Phelan, CA 92371
MLS# HD25226639Listed by: CENTURY 21 DESERT ROCK - New
 $563,000Active3 beds 2 baths2,630 sq. ft.
$563,000Active3 beds 2 baths2,630 sq. ft.9945 Valle Vista Road, Phelan, CA 92371
MLS# CV25222947Listed by: MICHELLE RIVERA-VASQUEZ, BROKE  $325,000Pending5 beds 3 baths2,607 sq. ft.
$325,000Pending5 beds 3 baths2,607 sq. ft.8441 Sierra Vista, Phelan, CA 92371
MLS# PW25225606Listed by: SEVENTY SEVEN MANAGEMENT GROUP- New
 $563,000Active3 beds 2 baths2,630 sq. ft.
$563,000Active3 beds 2 baths2,630 sq. ft.9945 Valle Vista Road, Phelan, CA 92371
MLS# CV25222947Listed by: MICHELLE RIVERA-VASQUEZ, BROKE  $325,000Pending5 beds 3 baths2,607 sq. ft.
$325,000Pending5 beds 3 baths2,607 sq. ft.8441 Sierra Vista, Phelan, CA 92371
MLS# PW25225606Listed by: SEVENTY SEVEN MANAGEMENT GROUP- New
 $425,000Active4 beds 2 baths1,716 sq. ft.
$425,000Active4 beds 2 baths1,716 sq. ft.11579 Amarillo Road, Phelan, CA 92371
MLS# HD25203478Listed by: 1ST CLASS REALESTATE MAVERICKS
