3956 Amistad Avenue, Pico Rivera, CA 90660
Local realty services provided by:Better Homes and Gardens Real Estate Royal & Associates
3956 Amistad Avenue,Pico Rivera, CA 90660
$649,500
- 3 Beds
- 1 Baths
- 1,024 sq. ft.
- Single family
- Pending
Listed by:shirley sanchez
Office:excellence re real estate
MLS#:CRMB25198573
Source:CA_BRIDGEMLS
Price summary
- Price:$649,500
- Price per sq. ft.:$634.28
About this home
Location! Location! Location!! Nostalgic 1950-ish Pico Rivera home, with a bonus Garage Conversion and a small bathroom with endless potential. Garage conversion is currently being used as an extra bedroom, but it can be used as an additional family room; an office; for extra storage; or a rental unit as it has its own separate entrance from the backyard. This home features ceiling fans, AC wall/window units, a covered carport with extra space to park, a front yard and back yard for those family BBQ's and family get-togethers. This home needs some TLC, but buyer can make it their own style with their own paint and flooring. This single-story corner-lot Pico Rivera home is located near the Pico Rivera Golf Course, Pico Rivera Sports Arena, Parks, Schools, Restaurants, Frwy, and so much more...too many to list. Great residential community - it's a must-see! Come by and check it out, opportunity awaits!
Contact an agent
Home facts
- Year built:1953
- Listing ID #:CRMB25198573
- Added:49 day(s) ago
- Updated:October 23, 2025 at 07:42 AM
Rooms and interior
- Bedrooms:3
- Total bathrooms:1
- Full bathrooms:1
- Living area:1,024 sq. ft.
Heating and cooling
- Cooling:Ceiling Fan(s), Wall/Window Unit(s)
- Heating:Wall Furnace
Structure and exterior
- Year built:1953
- Building area:1,024 sq. ft.
- Lot area:0.14 Acres
Finances and disclosures
- Price:$649,500
- Price per sq. ft.:$634.28
New listings near 3956 Amistad Avenue
- New
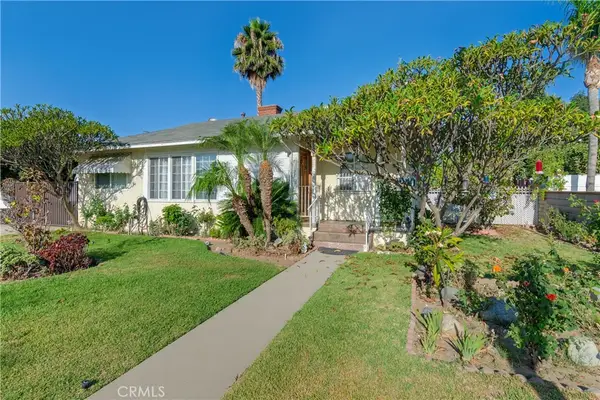 $769,900Active3 beds 2 baths1,340 sq. ft.
$769,900Active3 beds 2 baths1,340 sq. ft.4003 Gangel, Pico Rivera, CA 90660
MLS# CV25245567Listed by: ELEVATE REAL ESTATE AGENCY - Open Sat, 12 to 3pmNew
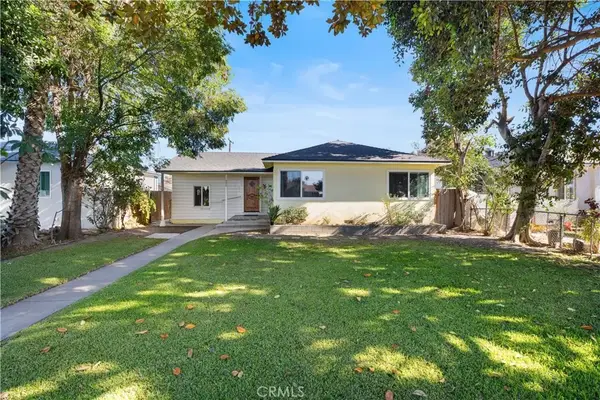 $776,500Active5 beds 2 baths1,690 sq. ft.
$776,500Active5 beds 2 baths1,690 sq. ft.6622 Phaeton Avenue, Pico Rivera, CA 90660
MLS# PW25242994Listed by: ROA CALIFORNIA INC - Open Sat, 2 to 5pmNew
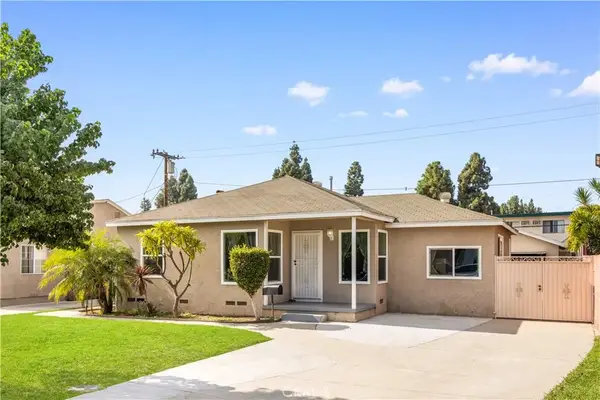 $799,000Active3 beds 2 baths1,532 sq. ft.
$799,000Active3 beds 2 baths1,532 sq. ft.9012 Bradhurst Street, Pico Rivera, CA 90660
MLS# AR25244660Listed by: REAL BROKERAGE TECHNOLOGIES, INC - New
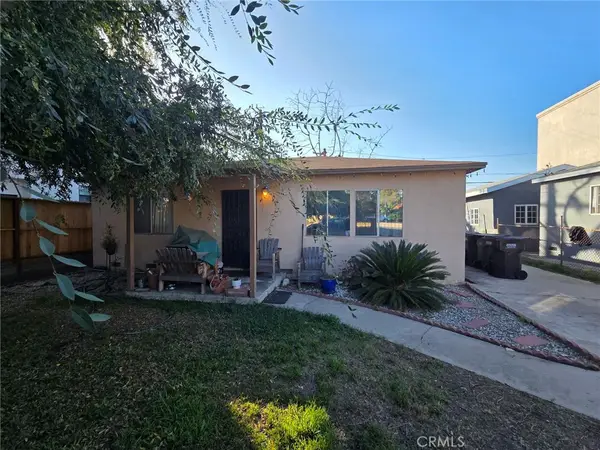 $499,999Active2 beds 1 baths816 sq. ft.
$499,999Active2 beds 1 baths816 sq. ft.4115 Rosemead Boulevard, Pico Rivera, CA 90660
MLS# DW25244787Listed by: EXCELLENCE RE REAL ESTATE, INC. - Open Sat, 2 to 5pmNew
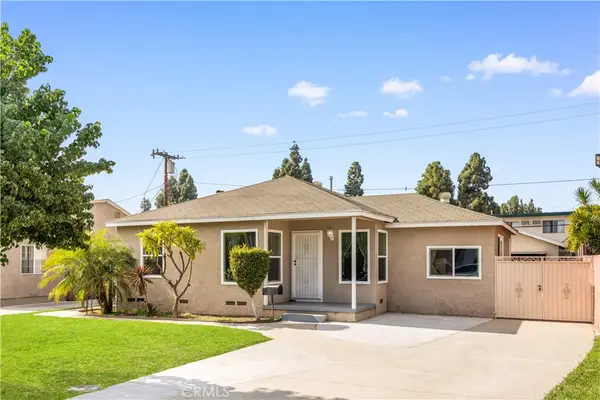 $799,000Active3 beds 2 baths1,532 sq. ft.
$799,000Active3 beds 2 baths1,532 sq. ft.9012 Bradhurst Street, Pico Rivera, CA 90660
MLS# AR25244660Listed by: REAL BROKERAGE TECHNOLOGIES, INC - Open Sat, 12 to 3pmNew
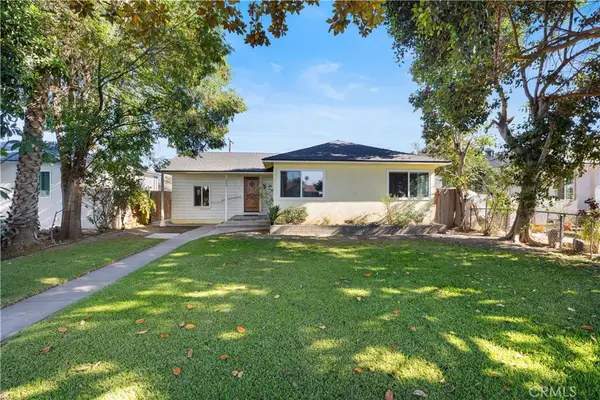 $776,500Active5 beds 2 baths1,690 sq. ft.
$776,500Active5 beds 2 baths1,690 sq. ft.6622 Phaeton Avenue, Pico Rivera, CA 90660
MLS# PW25242994Listed by: ROA CALIFORNIA INC - New
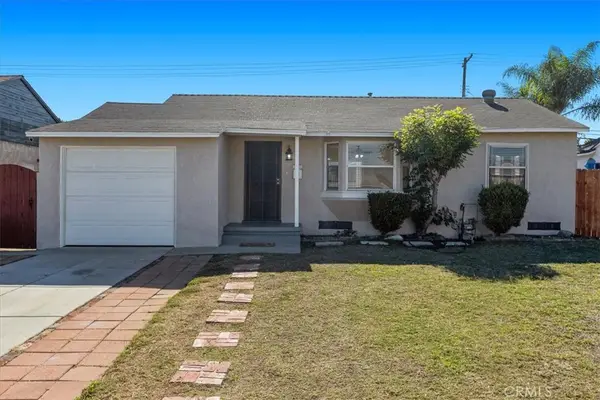 $715,000Active2 beds 1 baths851 sq. ft.
$715,000Active2 beds 1 baths851 sq. ft.9236 Canford, Pico Rivera, CA 90660
MLS# PW25235849Listed by: KELLER WILLIAMS REALTY - New
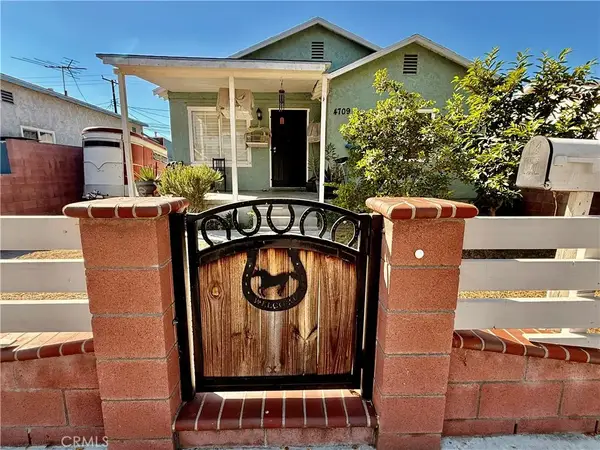 $657,000Active3 beds 2 baths976 sq. ft.
$657,000Active3 beds 2 baths976 sq. ft.4709 Grape, Pico Rivera, CA 90660
MLS# IV25244217Listed by: REALTY MASTERS & ASSOCIATES - New
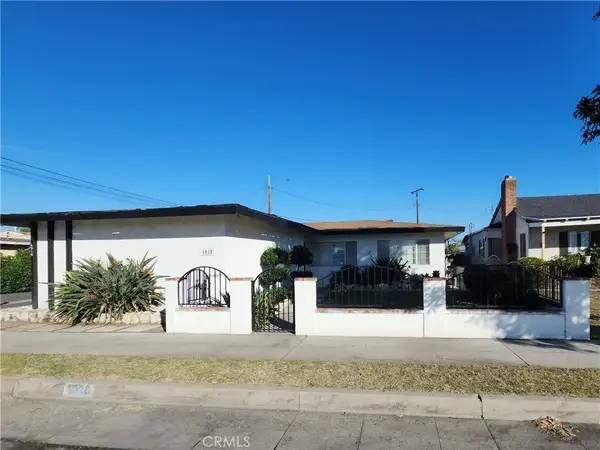 $799,000Active3 beds 2 baths1,418 sq. ft.
$799,000Active3 beds 2 baths1,418 sq. ft.4918 Rosemead, Pico Rivera, CA 90660
MLS# SB25242640Listed by: ESTATE PROPERTIES - New
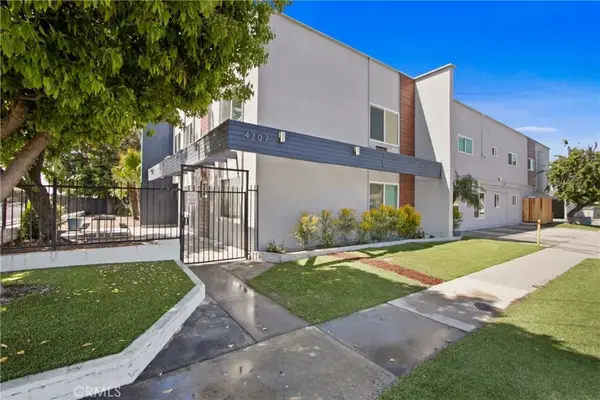 $5,500,000Active5 beds 4 baths
$5,500,000Active5 beds 4 baths4707 Rosemead Blvd, Pico Rivera, CA 90660
MLS# PW25241760Listed by: LYON STAHL INVESTMENT REAL EST
