4713 Calada Avenue, Pico Rivera, CA 90660
Local realty services provided by:Better Homes and Gardens Real Estate Napolitano & Associates
4713 Calada Avenue,Pico Rivera, CA 90660
$840,000
- 3 Beds
- 2 Baths
- 1,485 sq. ft.
- Single family
- Pending
Listed by:brian noh
Office:nohco real estate
MLS#:OC25143681
Source:San Diego MLS via CRMLS
Price summary
- Price:$840,000
- Price per sq. ft.:$565.66
About this home
3/1 Home + Rear Guest House! A rare find for a beautifully redesigned 1,107sf home with a 378sf Permitted Studio guest house in the rear. The property has been recently updated inside and out with new landscaping in front, new paint, and modern finishes throughout. Inside the front 3 bed/1 bath house, youll immediately notice a spacious layout with an extended living room and dining area, brand new laminate flooring throughout, new dual pane windows to bring in tons of natural light. The huge galley kitchen has been newly done with white shaker style cabinets, calacatta quartz countertops, stylish backsplash, a full set of stainless steel appliances, recessed lighting, and black finishes to add a modern touch. There's 3 well-sized bedrooms, including a large hallway bathroom that offers a cute dual vanity, decorative mirrors, custom tile floors, and a beautiful tub & shower to fit your family needs. There's tons of room to expand or convert the existing laundry room to a second full bathroom for better functionality. Other notable item includes front sprinkler system, extended driveway with new gate; all on a 5,724sf lot with a concrete backyard with a 2 car garage with separate laundry hookups. The rear attached guest house was legally permitted and built in 1987. It has been recently remodeled and ready to be used as extended living space for family, a home office, or as a personal studio. Located in a nice neighborhood, youre near Pico Rivera Sports Arena, Whittier Narrows Park & Recreation, close to freeway access, and tons of restaurants, shops, & nearby local attracti
Contact an agent
Home facts
- Year built:1954
- Listing ID #:OC25143681
- Added:65 day(s) ago
- Updated:September 29, 2025 at 07:35 AM
Rooms and interior
- Bedrooms:3
- Total bathrooms:2
- Full bathrooms:2
- Living area:1,485 sq. ft.
Heating and cooling
- Heating:Wall/Gravity
Structure and exterior
- Roof:Composition
- Year built:1954
- Building area:1,485 sq. ft.
Utilities
- Water:Public, Water Available
- Sewer:Public Sewer, Sewer Available
Finances and disclosures
- Price:$840,000
- Price per sq. ft.:$565.66
New listings near 4713 Calada Avenue
- New
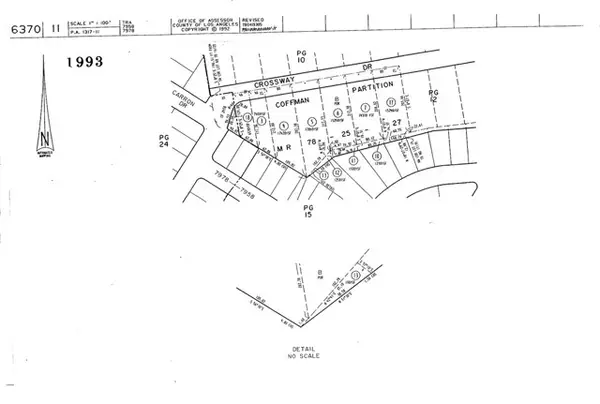 $1,500Active0.02 Acres
$1,500Active0.02 Acres1 Guild Drive, Pico Rivera, CA 90660
MLS# OC25226478Listed by: DALTON REAL ESTATE - New
 $699,800Active3 beds 2 baths1,025 sq. ft.
$699,800Active3 beds 2 baths1,025 sq. ft.4715 Fir Street, Pico Rivera, CA 90660
MLS# CRDW25225639Listed by: KELLER WILLIAMS SELA - New
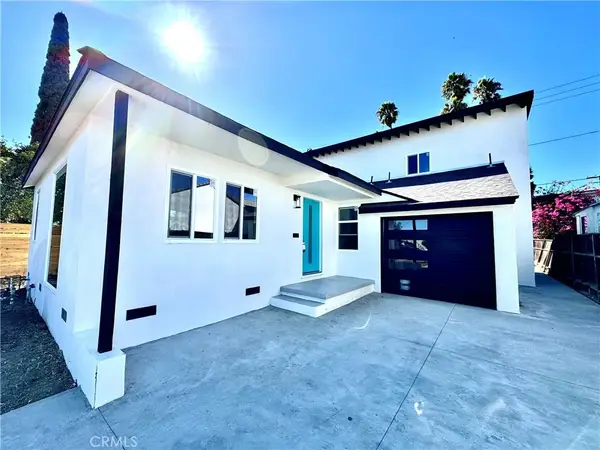 $1,150,000Active5 beds 3 baths
$1,150,000Active5 beds 3 baths6733 Candace, Pico Rivera, CA 90660
MLS# DW25225972Listed by: ROA CALIFORNIA INC. - New
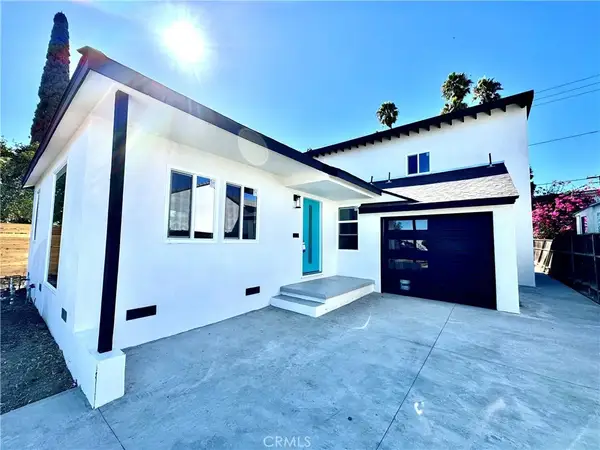 $1,150,000Active5 beds 3 baths2,426 sq. ft.
$1,150,000Active5 beds 3 baths2,426 sq. ft.6733 Candace, Pico Rivera, CA 90660
MLS# DW25225993Listed by: ROA CALIFORNIA INC. - New
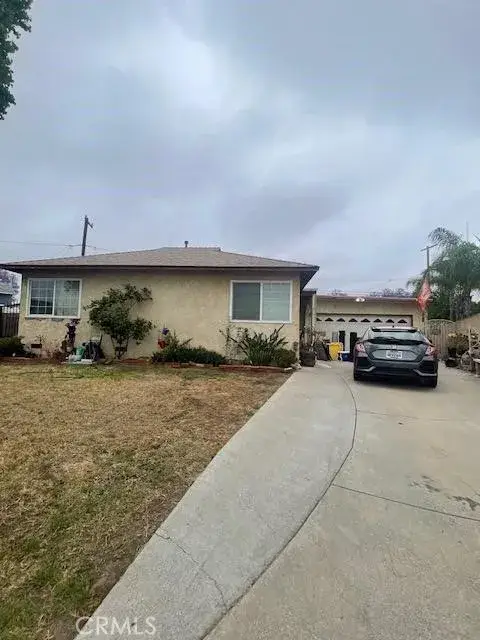 $825,000Active3 beds 2 baths1,709 sq. ft.
$825,000Active3 beds 2 baths1,709 sq. ft.8826 Bermudez, Pico Rivera, CA 90660
MLS# MB25226400Listed by: EXP REALTY - New
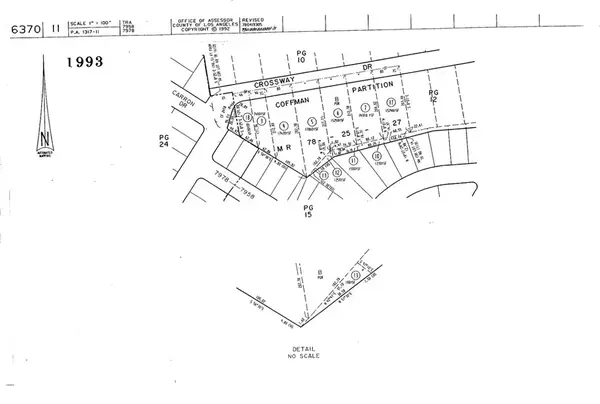 $1,500Active0 Acres
$1,500Active0 Acres0 Guild, Pico Rivera, CA 90660
MLS# OC25225749Listed by: DALTON REAL ESTATE - New
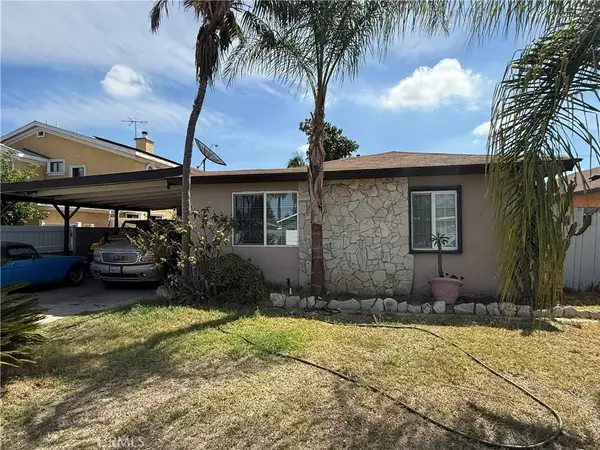 $649,999Active3 beds 1 baths1,196 sq. ft.
$649,999Active3 beds 1 baths1,196 sq. ft.8328 Buhman, Pico Rivera, CA 90660
MLS# DW25225744Listed by: AMBERWOOD REAL ESTATE - New
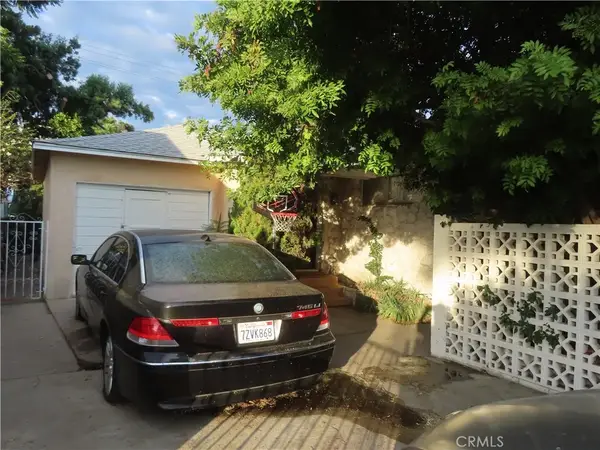 $715,000Active3 beds 2 baths1,090 sq. ft.
$715,000Active3 beds 2 baths1,090 sq. ft.9213 Call Street, Pico Rivera, CA 90660
MLS# PW25225149Listed by: BERKSHIRE HATHAWAY HOMESERVICES CALIFORNIA PROPERTIES - New
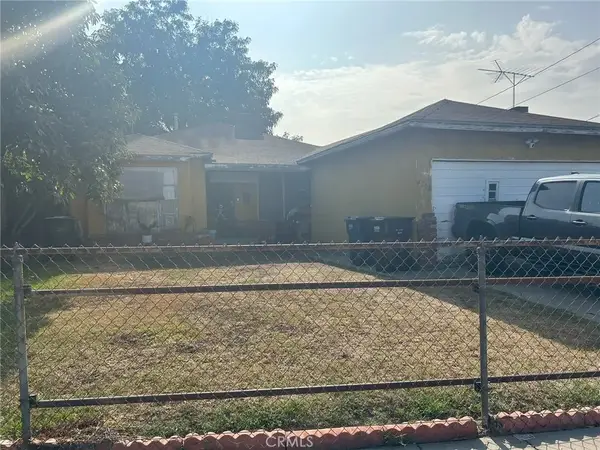 $629,900Active3 beds 2 baths1,564 sq. ft.
$629,900Active3 beds 2 baths1,564 sq. ft.4708 Rosemead Boulevard, Pico Rivera, CA 90660
MLS# SR25224345Listed by: ANDREW JOHN YOUNG - New
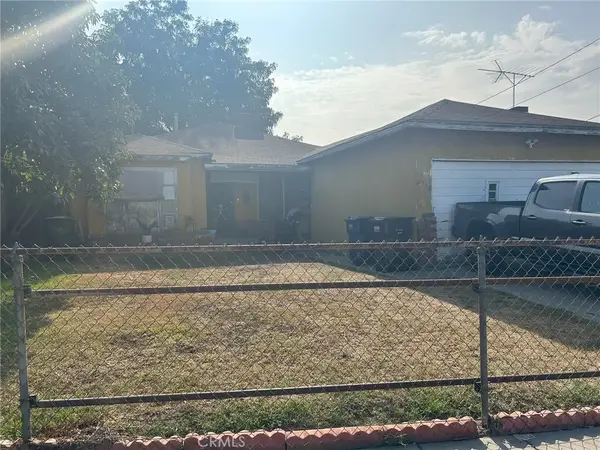 $629,900Active3 beds 2 baths1,564 sq. ft.
$629,900Active3 beds 2 baths1,564 sq. ft.4708 Rosemead Boulevard, Pico Rivera, CA 90660
MLS# SR25224345Listed by: ANDREW JOHN YOUNG
