4724 Orange Street, Pico Rivera, CA 90660
Local realty services provided by:Better Homes and Gardens Real Estate Royal & Associates
4724 Orange Street,Pico Rivera, CA 90660
$749,000
- 5 Beds
- 3 Baths
- 1,416 sq. ft.
- Single family
- Active
Listed by: rina villeda
Office: real estate by rina & karen &
MLS#:CRDW25140407
Source:CAMAXMLS
Price summary
- Price:$749,000
- Price per sq. ft.:$528.95
About this home
Charming 3 bedroom 1 1/4 bath plus a guest house with 2 bedrooms, 1 bath (guest house not permitted) in Pico Rivera! Gated white iron fence with long driveway, living and dining room with tile floors and ceiling fans, kitchen with spacious room to make a pantry! 3 bedrooms, 1 1/4 bath with shower and tub, remodeled with ceramic tile, dual pane windows. Guest house (unpermitted) has kitchen with granite countertops, tile floors, 2 bedroom and 1 bathroom, dual pane windows . Newly installed vinyl covered patio, storage shed and solar panels installed in on both houses! Outside laundry room, upgraded electrical panels, upgraded plumbing, security cameras, alarm system, sensor lights in front and back. Large avocado tree, close to shopping, dining and more! PROPERTY PROFILE SHOWS 2 BED 1 BATH, HOUSE HAS 3 BEDROOMS, 1 1/4 BTH AND GARAGE WAS CONVERTED TO A 2 BED. 1 BATH BY A PREVIOUS OWNER WITH NO CITY PERMITS. PER APPRAISER MEASUREMENTS, MAIN HOUSE 855.4 LIV SQ. FT & UNPERMITTED GUEST HOUSE 561.2 LIV. SQ FT.
Contact an agent
Home facts
- Year built:1926
- Listing ID #:CRDW25140407
- Added:231 day(s) ago
- Updated:February 13, 2026 at 03:55 AM
Rooms and interior
- Bedrooms:5
- Total bathrooms:3
- Full bathrooms:2
- Living area:1,416 sq. ft.
Structure and exterior
- Year built:1926
- Building area:1,416 sq. ft.
- Lot area:0.1 Acres
Utilities
- Water:Public
Finances and disclosures
- Price:$749,000
- Price per sq. ft.:$528.95
New listings near 4724 Orange Street
- New
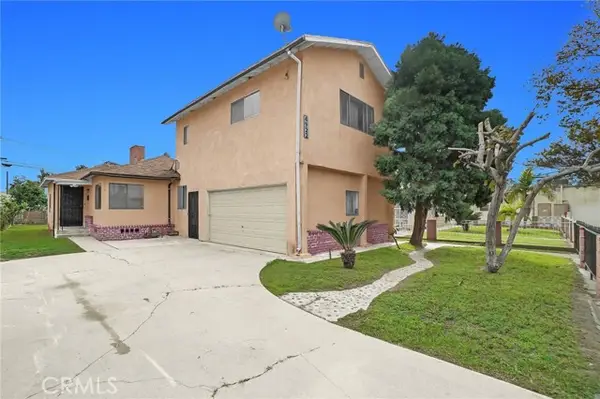 $780,000Active4 beds 3 baths1,912 sq. ft.
$780,000Active4 beds 3 baths1,912 sq. ft.4922 Columbia Avenue, Pico Rivera, CA 90660
MLS# CRWS26029717Listed by: LPT REALTY, INC - New
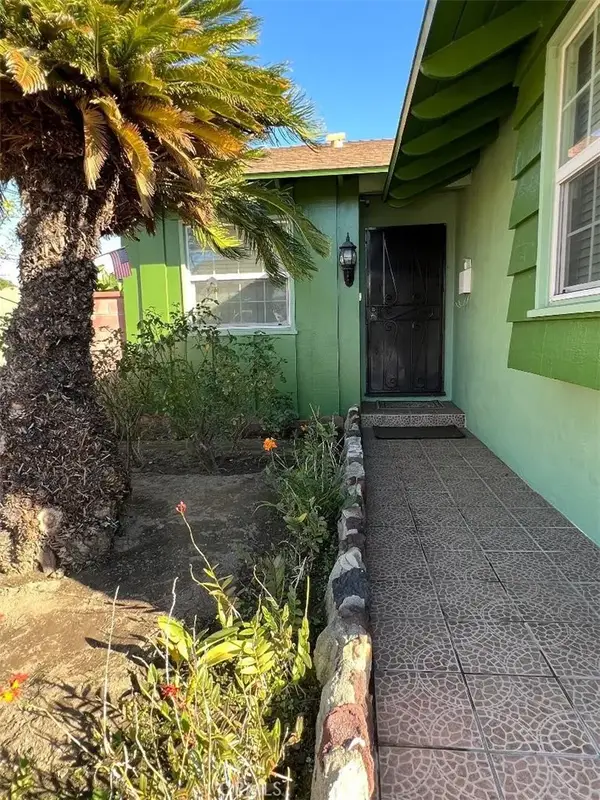 $950,000Active3 beds 2 baths1,793 sq. ft.
$950,000Active3 beds 2 baths1,793 sq. ft.8320 Orange Avenue, Pico Rivera, CA 90660
MLS# TR26029298Listed by: LAKESIDE MORTGAGE - New
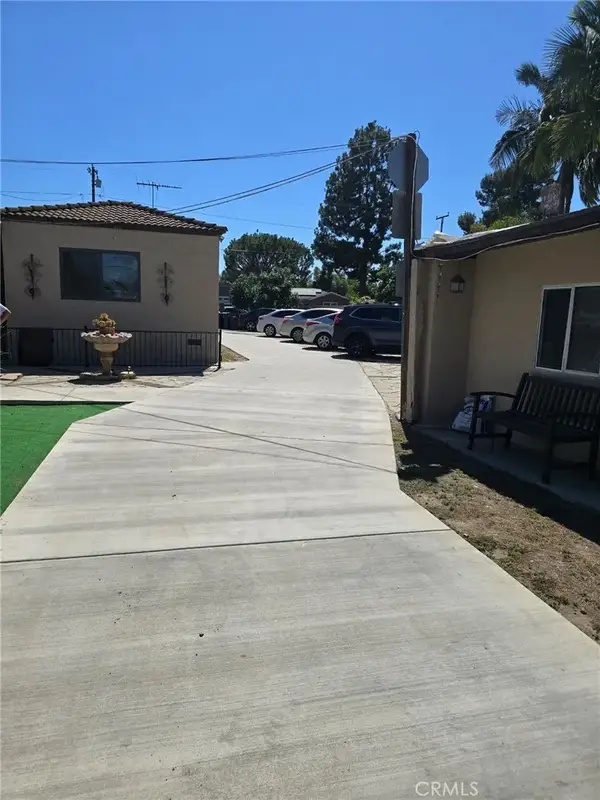 $1,200,000Active2 beds 1 baths
$1,200,000Active2 beds 1 baths4018 Amistad Avenue, Pico Rivera, CA 90660
MLS# PW26025464Listed by: GINA M. ACOSTA, BROKER - Open Sat, 1 to 5pmNew
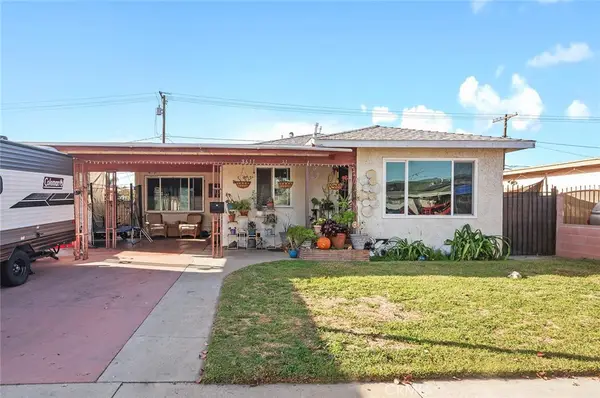 Listed by BHGRE$749,999Active3 beds 2 baths1,452 sq. ft.
Listed by BHGRE$749,999Active3 beds 2 baths1,452 sq. ft.8611 Eglise, Pico Rivera, CA 90660
MLS# DW26029039Listed by: BETTER HOMES AND GARDENS RE - Open Sat, 11am to 2pmNew
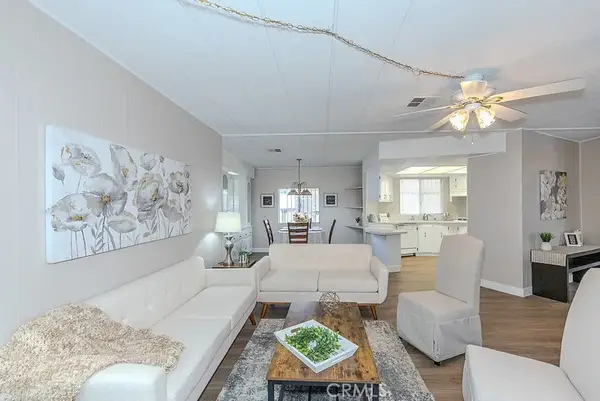 $245,000Active2 beds 2 baths1,392 sq. ft.
$245,000Active2 beds 2 baths1,392 sq. ft.8509 Beverly Blvd #74, Pico Rivera, CA 90660
MLS# PW26017984Listed by: BHHS CA PROPERTIES - New
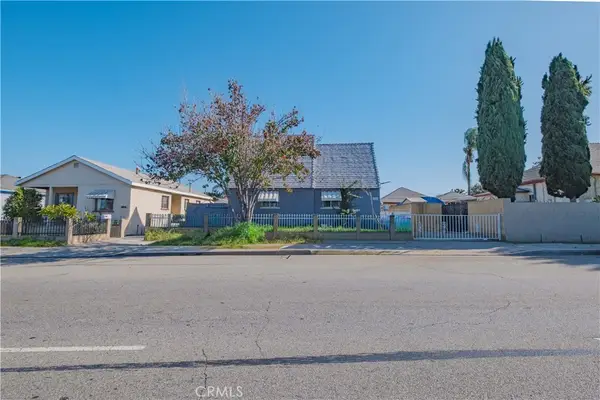 $499,900Active2 beds 1 baths798 sq. ft.
$499,900Active2 beds 1 baths798 sq. ft.4660 Paramount Blvd, Pico Rivera, CA 90660
MLS# DW26023609Listed by: CENTURY 21 ALLSTARS  $695,000Active2 beds 1 baths1,291 sq. ft.
$695,000Active2 beds 1 baths1,291 sq. ft.9338 Colfair Street, Pico Rivera, CA 90660
MLS# CRP1-25649Listed by: COMPASS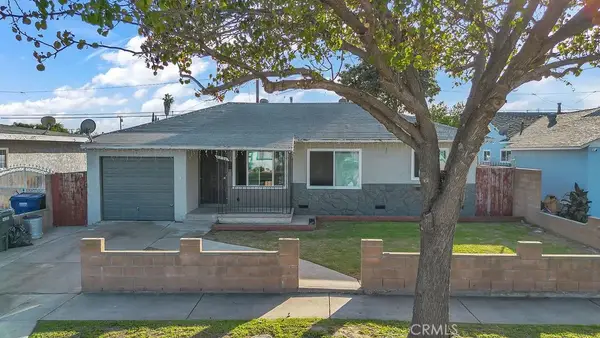 $765,000Active4 beds 2 baths1,541 sq. ft.
$765,000Active4 beds 2 baths1,541 sq. ft.9734 Terradell, Pico Rivera, CA 90660
MLS# MB26020807Listed by: EXP REALTY $945,000Active3 beds 3 baths1,890 sq. ft.
$945,000Active3 beds 3 baths1,890 sq. ft.9202 Lochinvar, Pico Rivera, CA 90660
MLS# CRPW26015296Listed by: SYNERGY REAL ESTATE $679,000Pending3 beds 3 baths1,889 sq. ft.
$679,000Pending3 beds 3 baths1,889 sq. ft.9075 Catherine Street, Pico Rivera, CA 90660
MLS# WS26013271Listed by: HIGH TEN PARTNERS, INC.

