7708 Birchleaf Avenue, Pico Rivera, CA 90660
Local realty services provided by:Better Homes and Gardens Real Estate Clarity
7708 Birchleaf Avenue,Pico Rivera, CA 90660
$749,999
- 3 Beds
- 2 Baths
- 1,225 sq. ft.
- Single family
- Active
Listed by:jose perez
Office:century 21 allstars
MLS#:DW25153027
Source:San Diego MLS via CRMLS
Price summary
- Price:$749,999
- Price per sq. ft.:$612.24
About this home
Welcome to 7708 Birchleaf Ave, a well-maintained 3-bedroom, 2-bath home nestled in one of Pico Riveras most desirable and rarely available neighborhoods. This spacious layout offers true comfort with the primary suite thoughtfully situated on one side of the home, providing added privacy from the two additional bedrooms. At the center, you'll find a generous living room, a large dining area perfect for family gatherings, and a kitchen with ample cabinetry and natural flow. Outside, the 35-foot deep driveway easily accommodates multiple vehicles or an RV, while a gated carport and one-car garagecurrently used as an officeadd flexible space for work or storage. The backyard is a private oasis featuring a covered patio and a fruiting pomegranate treeideal for relaxing or entertaining. With timeless hardwood floors, a newer wall heater, and tons of potential to personalize, this move-in-ready home is a rare opportunity in a neighborhood where homes seldom come up for sale.
Contact an agent
Home facts
- Year built:1950
- Listing ID #:DW25153027
- Added:65 day(s) ago
- Updated:September 29, 2025 at 02:04 PM
Rooms and interior
- Bedrooms:3
- Total bathrooms:2
- Full bathrooms:2
- Living area:1,225 sq. ft.
Heating and cooling
- Heating:Wall/Gravity
Structure and exterior
- Roof:Asphalt, Shingle
- Year built:1950
- Building area:1,225 sq. ft.
Utilities
- Water:Public, Water Connected
- Sewer:Public Sewer, Sewer Connected
Finances and disclosures
- Price:$749,999
- Price per sq. ft.:$612.24
New listings near 7708 Birchleaf Avenue
- New
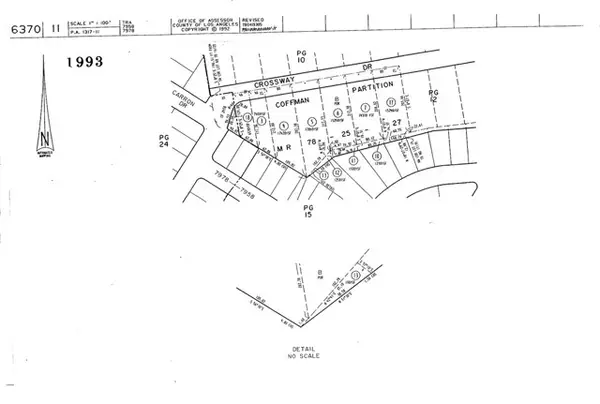 $1,500Active0.02 Acres
$1,500Active0.02 Acres1 Guild Drive, Pico Rivera, CA 90660
MLS# OC25226478Listed by: DALTON REAL ESTATE - New
 $699,800Active3 beds 2 baths1,025 sq. ft.
$699,800Active3 beds 2 baths1,025 sq. ft.4715 Fir Street, Pico Rivera, CA 90660
MLS# CRDW25225639Listed by: KELLER WILLIAMS SELA - New
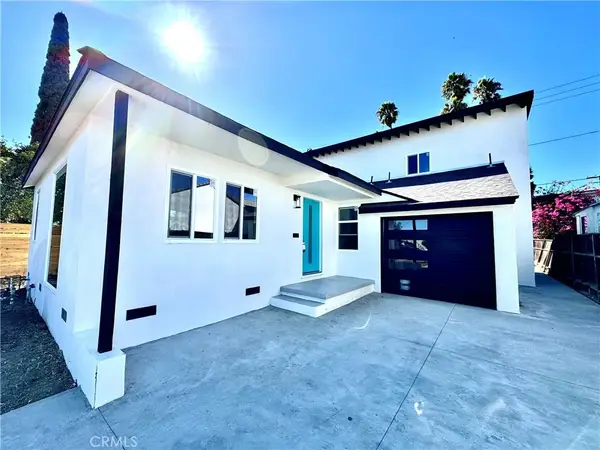 $1,150,000Active5 beds 3 baths
$1,150,000Active5 beds 3 baths6733 Candace, Pico Rivera, CA 90660
MLS# DW25225972Listed by: ROA CALIFORNIA INC. - New
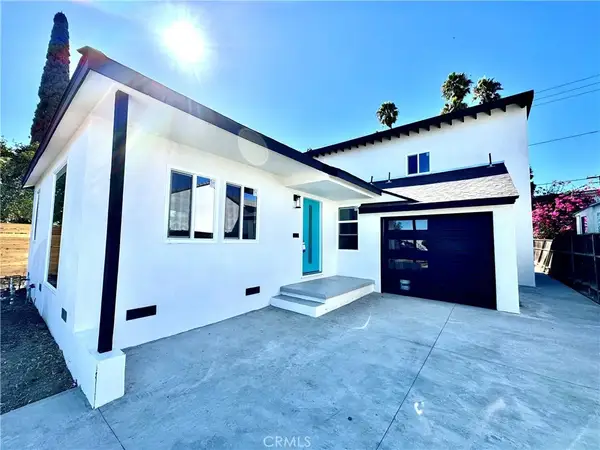 $1,150,000Active5 beds 3 baths2,426 sq. ft.
$1,150,000Active5 beds 3 baths2,426 sq. ft.6733 Candace, Pico Rivera, CA 90660
MLS# DW25225993Listed by: ROA CALIFORNIA INC. - New
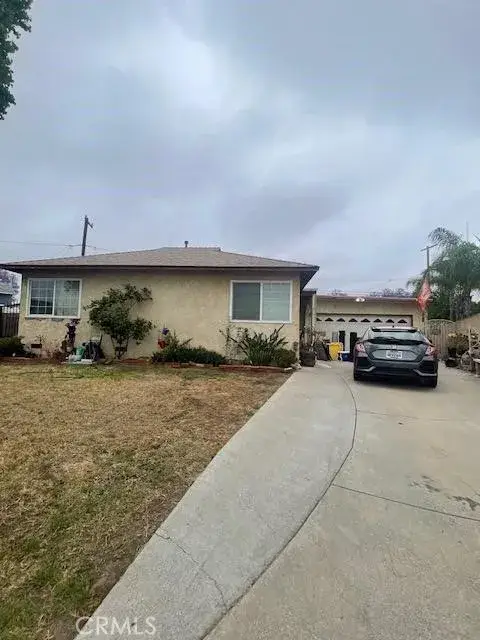 $825,000Active3 beds 2 baths1,709 sq. ft.
$825,000Active3 beds 2 baths1,709 sq. ft.8826 Bermudez, Pico Rivera, CA 90660
MLS# MB25226400Listed by: EXP REALTY - New
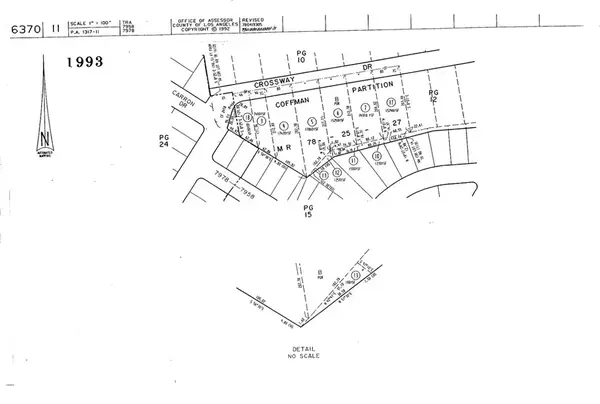 $1,500Active0 Acres
$1,500Active0 Acres0 Guild, Pico Rivera, CA 90660
MLS# OC25225749Listed by: DALTON REAL ESTATE - New
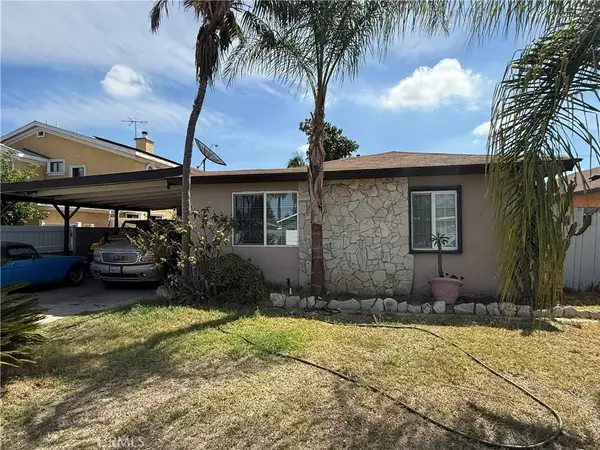 $649,999Active3 beds 1 baths1,196 sq. ft.
$649,999Active3 beds 1 baths1,196 sq. ft.8328 Buhman, Pico Rivera, CA 90660
MLS# DW25225744Listed by: AMBERWOOD REAL ESTATE - New
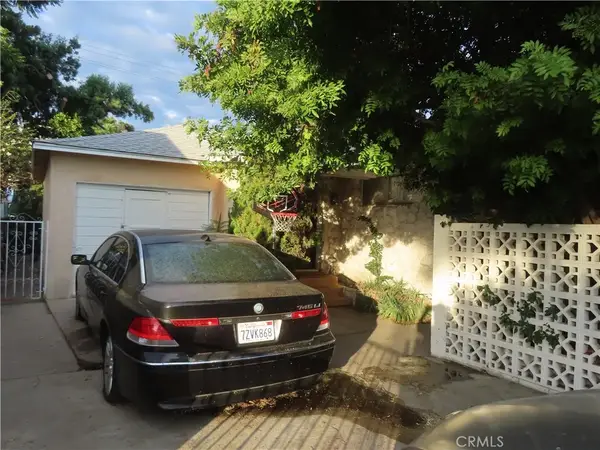 $715,000Active3 beds 2 baths1,090 sq. ft.
$715,000Active3 beds 2 baths1,090 sq. ft.9213 Call Street, Pico Rivera, CA 90660
MLS# PW25225149Listed by: BERKSHIRE HATHAWAY HOMESERVICES CALIFORNIA PROPERTIES - New
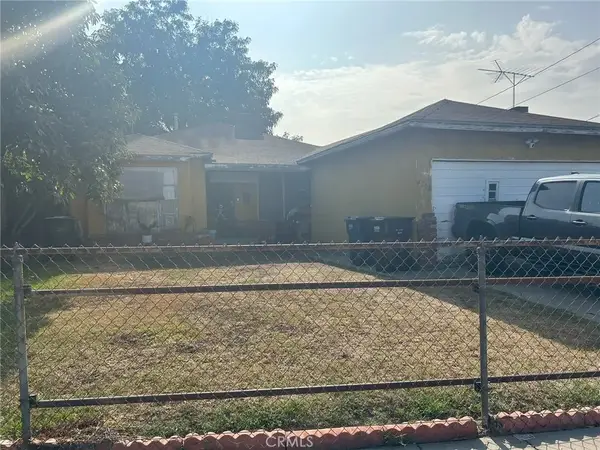 $629,900Active3 beds 2 baths1,564 sq. ft.
$629,900Active3 beds 2 baths1,564 sq. ft.4708 Rosemead Boulevard, Pico Rivera, CA 90660
MLS# SR25224345Listed by: ANDREW JOHN YOUNG - New
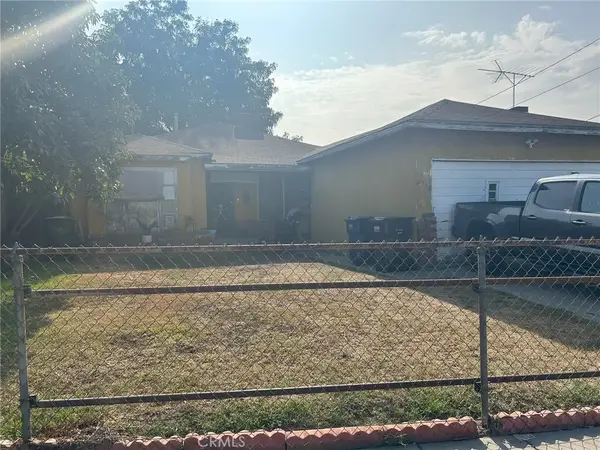 $629,900Active3 beds 2 baths1,564 sq. ft.
$629,900Active3 beds 2 baths1,564 sq. ft.4708 Rosemead Boulevard, Pico Rivera, CA 90660
MLS# SR25224345Listed by: ANDREW JOHN YOUNG
