8509 Beverly Boulevard #134, Pico Rivera, CA 90660
Local realty services provided by:Better Homes and Gardens Real Estate Clarity
8509 Beverly Boulevard #134,Pico Rivera, CA 90660
$275,000
- 2 Beds
- 2 Baths
- 1,344 sq. ft.
- Mobile / Manufactured
- Active
Listed by:carmelo mauro
Office:realty executives com. & res.
MLS#:DW25180903
Source:CAREIL
Price summary
- Price:$275,000
- Price per sq. ft.:$204.61
About this home
"ACT FAST", "HOME SWEET HOME" Beautiful Newly Remodeled Mobile Home in Desirable Villa Nova Senior Park 55+, Features 2 Bedrooms, 2 Bathrooms, Central Air & Heat, "MOVE-IN READY" with "OPEN FLOOR PLAN". "ALL APPLIANCES AND FURNITURE INCLUDED". Double Pane Windows and Laminate Hardwood Flooring Throughout Home. Living Room has Vaulted Ceilings with Ceiling Fan and Includes Wall Mounted Television. Open Kitchen Includes Large Island for a Cozy Breakfast, Newer Kitchen Cabinets with Soft Close Feature, Quartz Counter Tops, All Appliances included Refrigerator, Microwave, Stove & Oven. Recessed Lighting Extends To Family Room with Wall Mounted Television. Sliding Glass Doors Leading to Front Porch and Patio for Fresh Air & Morning Coffee. All Patio Furniture Included. Principle Bathroom Has Shower w/ Glass Doors. First Bedroom Has Large Mirror Closet Doors and Ceiling Fan for More Comfort. Master Bedroom has Ceiling Fan and Large Mirror Closet Doors with Attached Master Bathroom, Shower and Linen Cabinets. Laundry Room includes Washer & Dryer, 2 Car Carport with Extended Awnings, Handicap Ramp and Storage Shed Included, "MOVE-IN READY" "A MUST SEE TO APPRECIATE"... "HURRY WON'T LAST"
Contact an agent
Home facts
- Year built:1978
- Listing ID #:DW25180903
- Added:43 day(s) ago
- Updated:August 17, 2025 at 08:36 PM
Rooms and interior
- Bedrooms:2
- Total bathrooms:2
- Full bathrooms:2
- Living area:1,344 sq. ft.
Heating and cooling
- Cooling:Central Air
- Heating:Central Forced Air
Structure and exterior
- Year built:1978
- Building area:1,344 sq. ft.
Utilities
- Water:Private
Finances and disclosures
- Price:$275,000
- Price per sq. ft.:$204.61
New listings near 8509 Beverly Boulevard #134
- New
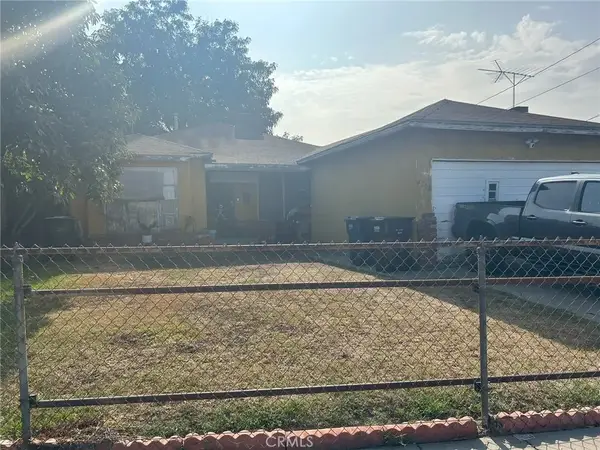 $629,900Active3 beds 2 baths1,564 sq. ft.
$629,900Active3 beds 2 baths1,564 sq. ft.4708 Rosemead Boulevard, Pico Rivera, CA 90660
MLS# SR25224345Listed by: ANDREW JOHN YOUNG - New
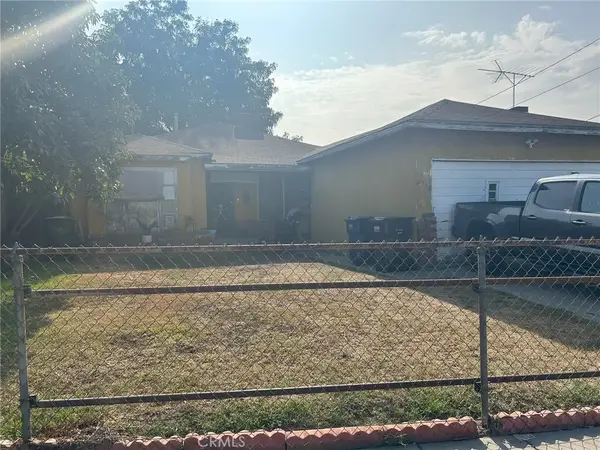 $629,900Active3 beds 2 baths1,564 sq. ft.
$629,900Active3 beds 2 baths1,564 sq. ft.4708 Rosemead Boulevard, Pico Rivera, CA 90660
MLS# SR25224345Listed by: ANDREW JOHN YOUNG - Open Sat, 12 to 3pmNew
 $669,000Active2 beds 1 baths818 sq. ft.
$669,000Active2 beds 1 baths818 sq. ft.9619 Wampler Street, Pico Rivera, CA 90660
MLS# PW25193588Listed by: T.N.G. REAL ESTATE CONSULTANTS - New
 $850,000Active3 beds 2 baths1,176 sq. ft.
$850,000Active3 beds 2 baths1,176 sq. ft.9530 Underwood Street, Pico Rivera, CA 90660
MLS# SW25223925Listed by: SAN JACINTO REALTY - New
 $625,000Active2 beds 1 baths833 sq. ft.
$625,000Active2 beds 1 baths833 sq. ft.9408 Beverly Road, Pico Rivera, CA 90660
MLS# PW25223499Listed by: PRISTINE REAL ESTATE - New
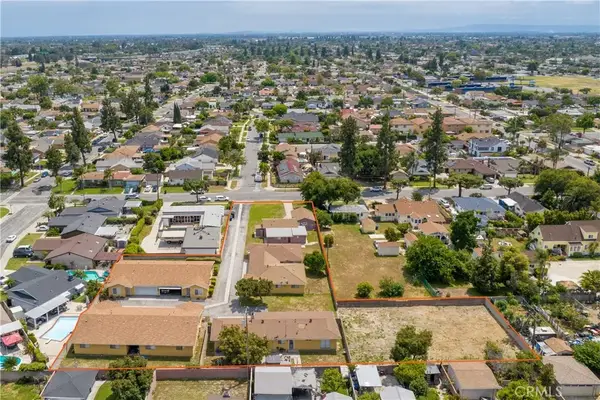 $2,600,000Active9 beds 6 baths
$2,600,000Active9 beds 6 baths9743 La Docena Ln, Pico Rivera, CA 90660
MLS# PW25221701Listed by: YOUNGLEWIN ADVISORS, INC. - Open Thu, 4 to 6:30pmNew
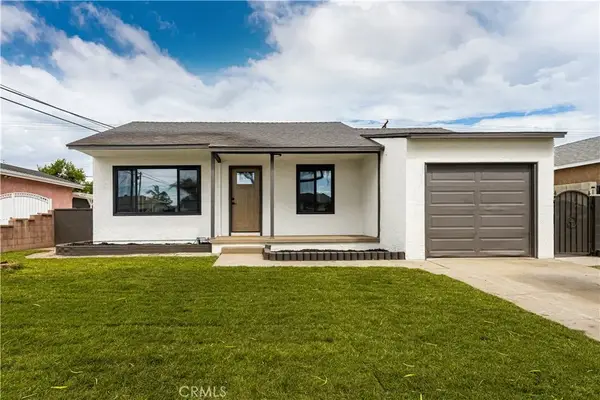 $875,000Active4 beds 2 baths1,694 sq. ft.
$875,000Active4 beds 2 baths1,694 sq. ft.9235 Danbridge St, Pico Rivera, CA 90660
MLS# SB25220874Listed by: JOSHUA WATTS - Open Thu, 10am to 6pmNew
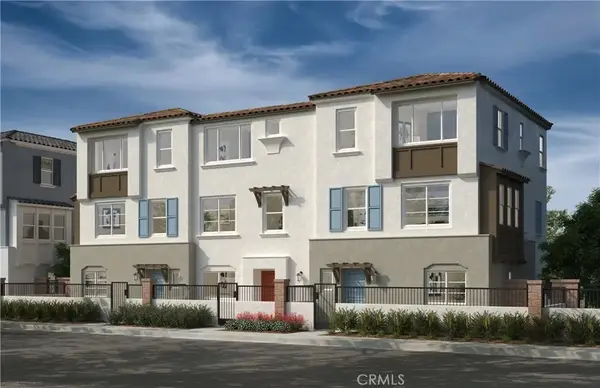 $775,928Active4 beds 4 baths1,706 sq. ft.
$775,928Active4 beds 4 baths1,706 sq. ft.9330 Via Azul, Pico Rivera, CA 90660
MLS# SR25195114Listed by: KB HOME SALES-SOUTHERN CA, INC. - New
 $1,650,000Active8 beds 4 baths
$1,650,000Active8 beds 4 baths5101 Lindsey Avenue, Pico Rivera, CA 90660
MLS# TR25218351Listed by: CENTURY COMMERCIAL RE SERVICES - New
 $725,000Active2 beds 1 baths1,152 sq. ft.
$725,000Active2 beds 1 baths1,152 sq. ft.7645 Manzanar, Pico Rivera, CA 90660
MLS# MB25217504Listed by: UNITED BROKERS REALTY
