1 Sotelo Ave, Piedmont, CA 94611
Local realty services provided by:Better Homes and Gardens Real Estate Reliance Partners
Listed by:teresa baum
Office:compass
MLS#:41111034
Source:CAMAXMLS
Price summary
- Price:$2,495,000
- Price per sq. ft.:$904.31
About this home
Originally designed by renowned architect Houghton Sawyer, this sophisticated 4-bedroom, 2.5-bath home offers the rare comfort of all-level living in one of Piedmont’s most coveted neighborhoods. Bathed in natural light, it seamlessly blends timeless mid-century design with thoughtful modern updates, creating an effortless flow between indoor and outdoor spaces. At the heart of the home, a recently refreshed chef’s eat-in kitchen. The open living and dining rooms extend naturally outdoors, setting the stage for lively entertaining or quiet evenings at home. A private bedroom wing ensures restful retreat, while the versatile lower level provides flexibility with a gym/office and generous storage. Located in sought-after Piedmont, this architectural gem is just minutes from top-rated schools, Mulberry’s Market, and the city’s exciting new state-of-the-art community pool.
Contact an agent
Home facts
- Year built:1951
- Listing ID #:41111034
- Added:4 day(s) ago
- Updated:September 30, 2025 at 10:01 PM
Rooms and interior
- Bedrooms:4
- Total bathrooms:3
- Full bathrooms:2
- Living area:2,759 sq. ft.
Heating and cooling
- Cooling:Central Air
- Heating:Zoned
Structure and exterior
- Roof:Composition Shingles
- Year built:1951
- Building area:2,759 sq. ft.
- Lot area:0.18 Acres
Utilities
- Water:Public
Finances and disclosures
- Price:$2,495,000
- Price per sq. ft.:$904.31
New listings near 1 Sotelo Ave
- New
 $39,988Active0.13 Acres
$39,988Active0.13 Acres0 Girvin Drive, Oakland, CA 94611
MLS# ML82023277Listed by: KELLER WILLIAMS REALTY-SILICON VALLEY - Open Sun, 2 to 4:30pmNew
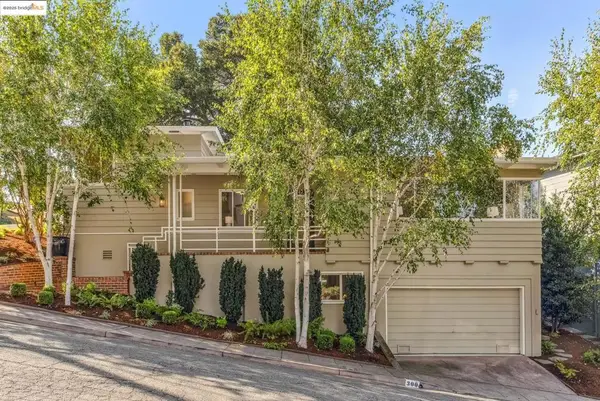 $1,795,000Active3 beds 3 baths1,972 sq. ft.
$1,795,000Active3 beds 3 baths1,972 sq. ft.300 Pacific Avenue, Piedmont, CA 94611
MLS# 41112871Listed by: COMPASS - New
 $115,000Active0.16 Acres
$115,000Active0.16 Acres0000 Woodrow Drive, OAKLAND, CA 94611
MLS# 41112790Listed by: KELLER WILLIAMS REALTY - Open Sat, 2 to 4:30pmNew
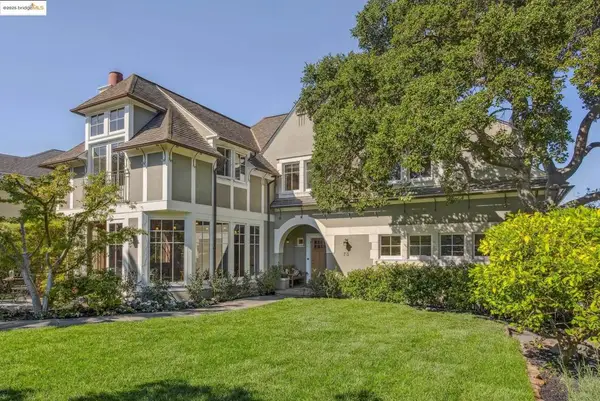 $3,375,000Active4 beds 4 baths3,162 sq. ft.
$3,375,000Active4 beds 4 baths3,162 sq. ft.73 Fairview Ave, Piedmont, CA 94610
MLS# 41112205Listed by: THE GRUBB COMPANY - New
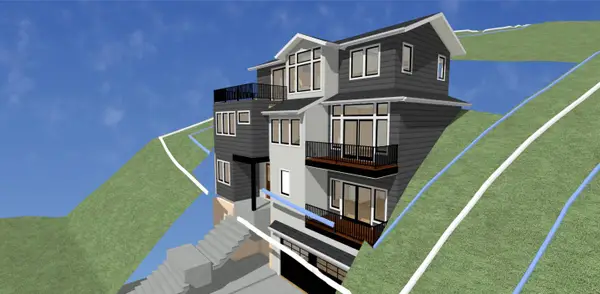 $75,000Active0.15 Acres
$75,000Active0.15 Acres0 Beaconsfield Place, Oakland, CA 94611
MLS# 225123369Listed by: KW PATTERSON 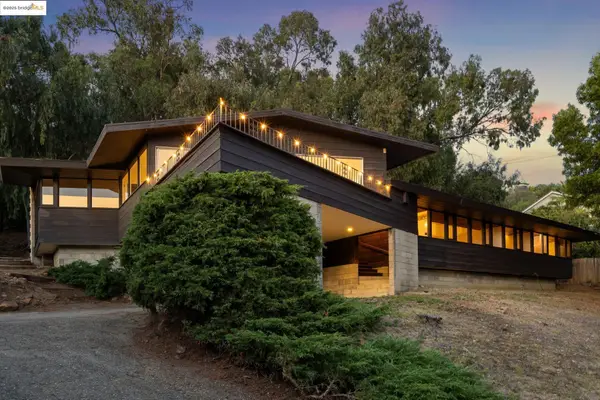 $1,095,000Active3 beds 2 baths2,077 sq. ft.
$1,095,000Active3 beds 2 baths2,077 sq. ft.15 Somerset Road, Piedmont, CA 94611
MLS# 41110742Listed by: COMPASS $3,020,000Active4 beds 4 baths3,023 sq. ft.
$3,020,000Active4 beds 4 baths3,023 sq. ft.38 Bonita Ave., Piedmont, CA 94611
MLS# 41111967Listed by: THE GRUBB COMPANY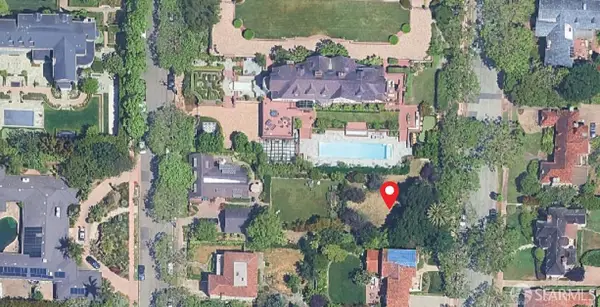 $600,000Active0.24 Acres
$600,000Active0.24 Acres62 Farragut Avenue, Piedmont, CA 94610
MLS# 425074472Listed by: PREMIERE ESTATES INTERNATIONAL REAL ESTATE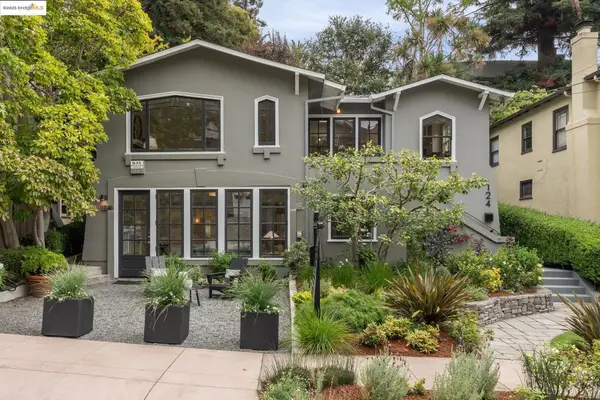 $2,098,000Active4 beds 3 baths2,349 sq. ft.
$2,098,000Active4 beds 3 baths2,349 sq. ft.124 Arbor Drive, Piedmont, CA 94611
MLS# 41110857Listed by: COMPASS
