25 Crocker Ave, Piedmont, CA 94611
Local realty services provided by:Better Homes and Gardens Real Estate Royal & Associates
25 Crocker Ave,Piedmont, CA 94611
$7,556,250
- 8 Beds
- 9 Baths
- - sq. ft.
- Single family
- Sold
Listed by: ann newton cane
Office: golden gate sotheby's int'l re
MLS#:41123700
Source:Bay East, CCAR, bridgeMLS
Sorry, we are unable to map this address
Price summary
- Price:$7,556,250
About this home
This estate exemplifies Piedmont excellence. The statistics – eight bedrooms, seven full bathrooms, two partial bathrooms, 10,265 square feet in all, over a 0.59 acre lot – don’t begin to paint the full picture. Proceed up a circular driveway, past a manicured garden, from the street to a portico with Doric columns on either side. Guests may enter through the grand formal entrance into a foyer, with ceilings 20 feet or more overhead, and walnut hardwoods (grown in the same stand of trees in Maine) underneath. Entertain guests in the formal living room, with a large wood-burning fireplace to ward off winter chill. Elegant, recessed lighting in the ceiling sets the mood. The formal dining room is alongside, with redwood wall panels (with a tangerine-peel finish) and another wood-burning fireplace with an elegant marble surround. The room accommodates a table of any size and can seat 8, 12, or more, depending on what size of table is chosen. A deck alongside, featuring imported Italian tile, offers views of the manicured garden and is perfect for an aperitif with guests before dinner. The 4,000 square feet of Carrera marble on the exterior comes from the same quarry as the stone on the interior. The spacious sunroom adjoining the living room is ideal for informal daytime gatherings. It features floor-to-ceiling windows on three sides, and garden and backyard views of redwoods, palms, and other mature foliage. A butler’s pantry links the dining room to the kitchen. It features a hardwood island, dual sinks, two dishwashers, a breakfast nook seating six, bar seating for three more, and a walk-in pantry. That informal dining area leads to the family room, with views of the outside redwoods and other mature trees. Two sets of stairs and an elevator lead to the main bedroom floor above, with red oak quarter sawn hardwoods throughout. The principal suite offers views of redwoods and palms over a trellis and pergola, a gas fireplace, two separate bathrooms, a huge closet (with custom shelving and cabinetry) accommodating any wardrobe, a tub/spa, and oversized showers. Down the hall are five other bedrooms (one now configured as an office) and three bathrooms, and a well-appointed laundry room with an LG washer and dryer. Closet space abounds. Work from home or study is easy. A spacious library (with another wood-burning fireplace with a marble surround) graces the main floor, and a well-appointed office occupies a sunny corner upstairs. Rooms downstairs have pocket sliding doors to afford quiet and privacy for more study venues. In addition to the primary living spaces, the estate offers expansive guest quarters spanning the lower-level of the home, thoughtfully designed to provide both privacy and comfort for extended family, visiting guests, or an au pair. With direct elevator access to the main living area, this refined retreat lends itself beautifully to multigenerational living or to hosting guests with effortless grace and accessibility. At the top of the home is a playroom cork floor, with two spacious areas for fun and games. The original 1906 construction including the foundation was stripped down to the framing in an extensive remodel/rebuilding beginning in 1999. The roof, plaster, exterior, electrical systems, cabling, and plumbing all were removed and replaced. Radiant heating warms the entire premises, and air conditioning (with three sections, covering all bedrooms) assures comfort on warm summer days. A Lutron system controls the lighting throughout. The home was repainted, new mechanical systems added, and extensive repairs completed over the past year. Parking is easy. The home offers one two-car garage accessible from the circular driveway, another garage downstairs for up to four additional vehicles.
Contact an agent
Home facts
- Year built:1906
- Listing ID #:41123700
- Added:221 day(s) ago
- Updated:February 14, 2026 at 04:23 PM
Rooms and interior
- Bedrooms:8
- Total bathrooms:9
- Full bathrooms:7
Heating and cooling
- Cooling:Central Air
- Heating:Radiant
Structure and exterior
- Roof:Composition Shingles
- Year built:1906
Utilities
- Water:Public
Finances and disclosures
- Price:$7,556,250
New listings near 25 Crocker Ave
- New
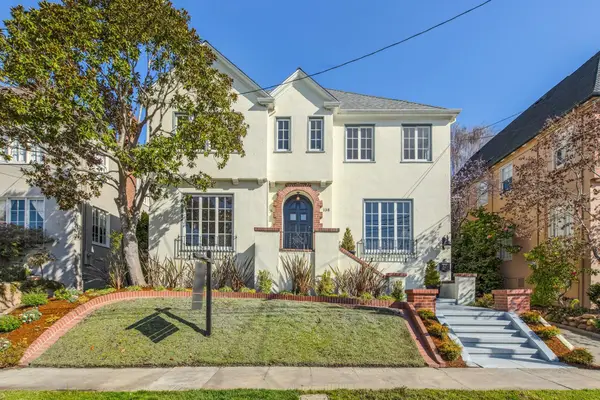 $3,295,000Active5 beds 3 baths3,173 sq. ft.
$3,295,000Active5 beds 3 baths3,173 sq. ft.136 Waldo Ave, Piedmont, CA 94611
MLS# 41123234Listed by: COMPASS - New
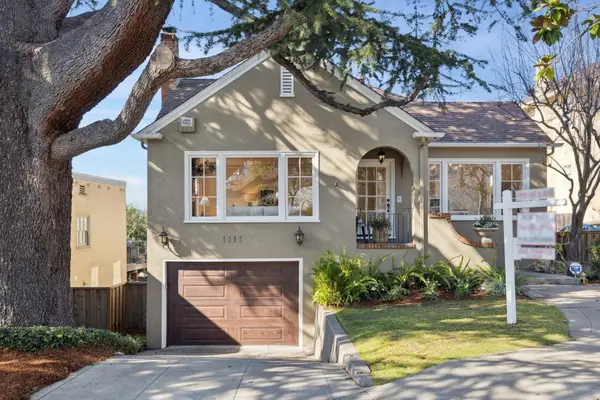 $2,289,000Active3 beds 2 baths2,590 sq. ft.
$2,289,000Active3 beds 2 baths2,590 sq. ft.1111 Winsor Ave, Piedmont, CA 94610
MLS# 41123134Listed by: THE GRUBB COMPANY 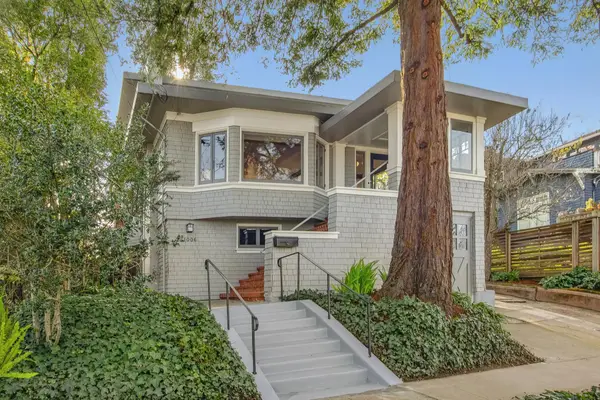 $2,395,000Active4 beds 2 baths2,590 sq. ft.
$2,395,000Active4 beds 2 baths2,590 sq. ft.1006 Rose Ave, Piedmont, CA 94611
MLS# 41122606Listed by: COMPASS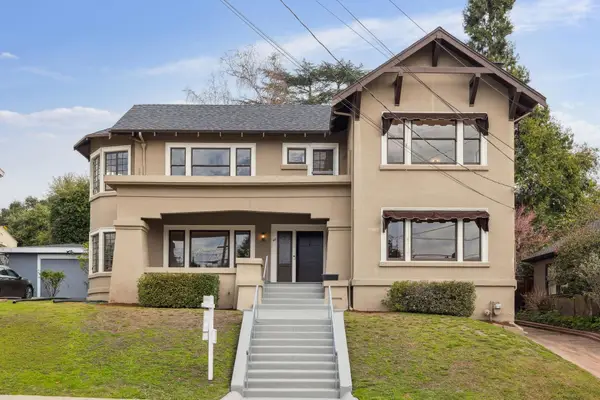 $1,585,000Pending3 beds 3 baths2,631 sq. ft.
$1,585,000Pending3 beds 3 baths2,631 sq. ft.46 Manor Dr., Piedmont, CA 94611
MLS# 41121761Listed by: THE GRUBB COMPANY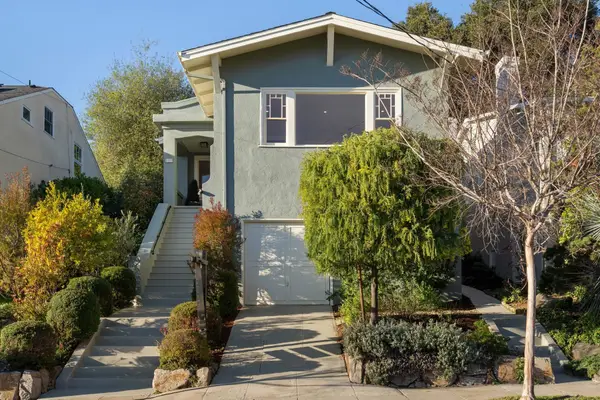 $1,075,000Pending2 beds 1 baths1,287 sq. ft.
$1,075,000Pending2 beds 1 baths1,287 sq. ft.1117 Ranleigh Way, Piedmont, CA 94610
MLS# 41119801Listed by: COMPASS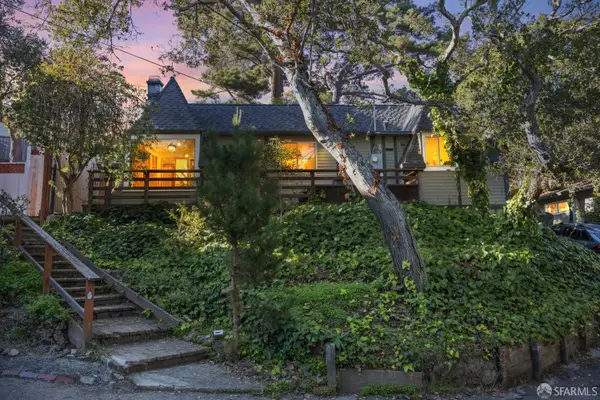 $799,000Active2 beds 1 baths971 sq. ft.
$799,000Active2 beds 1 baths971 sq. ft.5630 Moraga Avenue, Piedmont, CA 94611
MLS# 425092878Listed by: COMPASS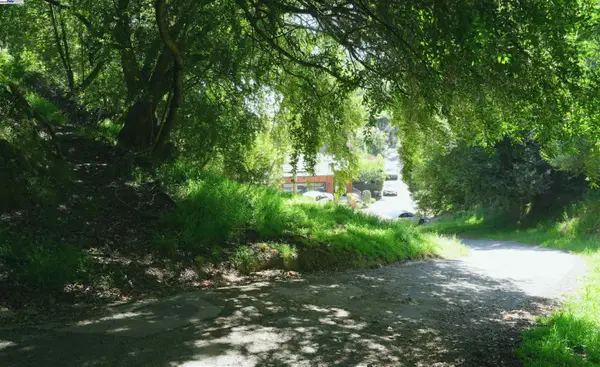 $89,000Active0.31 Acres
$89,000Active0.31 Acres00 Willowbank Ct, Oakland, CA 94611
MLS# 41118087Listed by: ALLIANCE BAY REALTY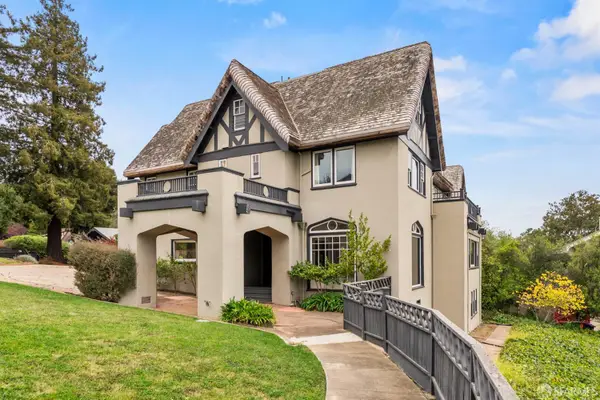 $5,150,000Active6 beds 5 baths5,056 sq. ft.
$5,150,000Active6 beds 5 baths5,056 sq. ft.415 Pacific Avenue, Piedmont, CA 94611
MLS# 425083495Listed by: PREMIERE ESTATES INTERNATIONAL REAL ESTATE $29,988Active0.13 Acres
$29,988Active0.13 Acres0 Girvin Drive, Oakland, CA 94611
MLS# ML82023277Listed by: KELLER WILLIAMS REALTY-SILICON VALLEY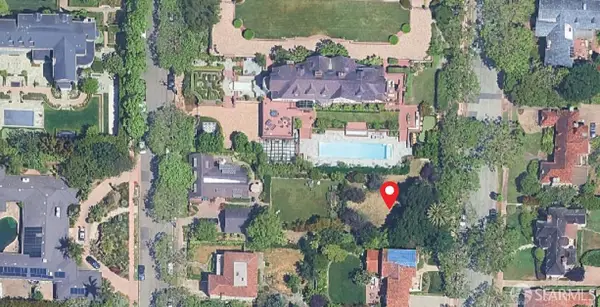 $600,000Pending0.24 Acres
$600,000Pending0.24 Acres62 Farragut Avenue, Piedmont, CA 94610
MLS# 425074472Listed by: PREMIERE ESTATES INTERNATIONAL REAL ESTATE

