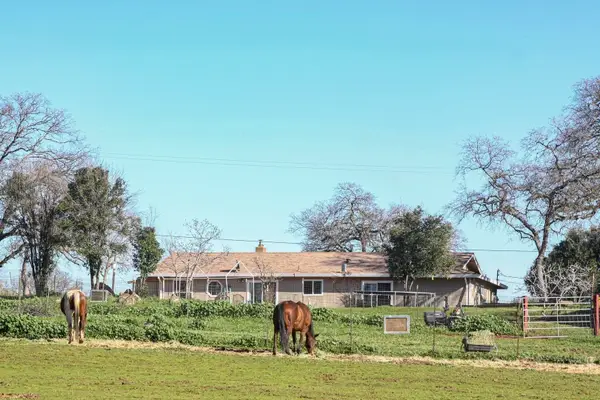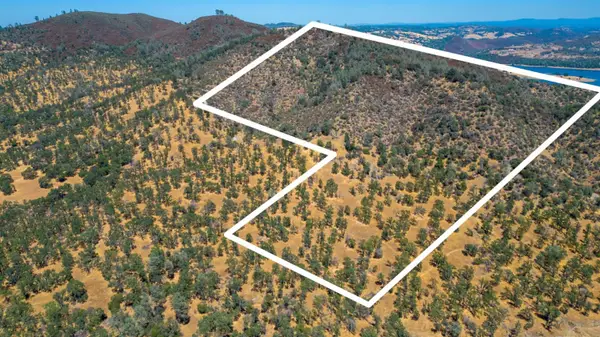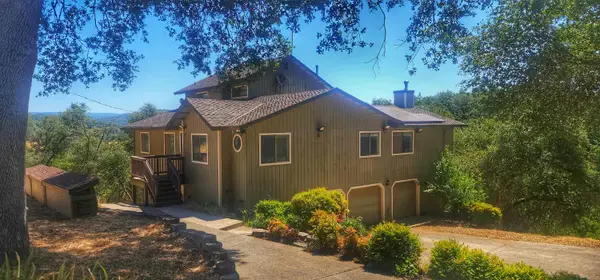5421 Meadow Croft Lane, Pilot Hill, CA 95664
Local realty services provided by:Better Homes and Gardens Real Estate Integrity Real Estate
5421 Meadow Croft Lane,Pilot Hill, CA 95664
$695,000
- 3 Beds
- 2 Baths
- 1,583 sq. ft.
- Single family
- Active
Listed by: daniel hopkins, brent stone
Office: wesely & associates
MLS#:225136297
Source:MFMLS
Price summary
- Price:$695,000
- Price per sq. ft.:$439.04
About this home
This is an opportunity to own two homes on a private 5-acre parcel, perfect for multi-generational living or generating rental income. With a more favorable interest-rate environment, now is the time to secure a property where one home can help reduce your overall monthly payment. The main home features 3 bedrooms and 2.5 baths, a remodeled kitchen, new carpet, and an open layout ideal for families or entertaining. Step outside to enjoy the patio with a relaxing water feature to unwind plus enjoy the benefits of a two-car garage surrounded by nature and privacy. The second residence is a well-kept 3 bedroom, 2 bath manufactured home with its own driveway and carport, offering exceptional privacy from the main house. The large yard is perfect for gardening, outdoor fun, or simply enjoying the peaceful country setting. Whether you're looking for rental income, a guest retreat, or space for horses and livestock, this versatile property delivers both lifestyle and long-term value.
Contact an agent
Home facts
- Year built:1979
- Listing ID #:225136297
- Added:107 day(s) ago
- Updated:February 10, 2026 at 04:06 PM
Rooms and interior
- Bedrooms:3
- Total bathrooms:2
- Full bathrooms:2
- Living area:1,583 sq. ft.
Heating and cooling
- Cooling:Ceiling Fan(s), Central
- Heating:Central, Fireplace(s), Wood Stove
Structure and exterior
- Roof:Shingle
- Year built:1979
- Building area:1,583 sq. ft.
- Lot area:5.02 Acres
Utilities
- Sewer:Septic Connected
Finances and disclosures
- Price:$695,000
- Price per sq. ft.:$439.04
New listings near 5421 Meadow Croft Lane
- New
 $2,250,000Active103.25 Acres
$2,250,000Active103.25 Acres4822 Salmon Falls Road, Pilot Hill, CA 95664
MLS# 226011915Listed by: REDFIN CORPORATION  $475,000Pending3 beds 3 baths2,673 sq. ft.
$475,000Pending3 beds 3 baths2,673 sq. ft.6651 Gallagher Road, Pilot Hill, CA 95664
MLS# 226011765Listed by: PREMIER FOOTHILL PROPERTIES, INC. $599,000Pending3 beds 2 baths1,438 sq. ft.
$599,000Pending3 beds 2 baths1,438 sq. ft.5360 Meadow Croft Ln, Pilot Hill, CA 95664
MLS# 41121309Listed by: KW SIERRA FOOTHILLS $895,900Active3 beds 3 baths2,260 sq. ft.
$895,900Active3 beds 3 baths2,260 sq. ft.4770 Pedro Hill Road, Pilot Hill, CA 95664
MLS# 226005759Listed by: LIFESTYLE REAL ESTATE CO. $995,000Active4 beds 3 baths4,050 sq. ft.
$995,000Active4 beds 3 baths4,050 sq. ft.8088 La Trelle Court, Pilot Hill, CA 95664
MLS# 225152162Listed by: VISTA SOTHEBY'S INTERNATIONAL REALTY $249,000Active120 Acres
$249,000Active120 Acres120 Acres, Pilot Hill, CA 95664
MLS# 225137297Listed by: NICK SADEK SOTHEBY'S INTERNATIONAL REALTY $245,000Active5 Acres
$245,000Active5 Acres4915 Salmon Falls, Pilot Hill, CA 95664
MLS# 225116321Listed by: RE/MAX GOLD $615,000Active3 beds 3 baths2,449 sq. ft.
$615,000Active3 beds 3 baths2,449 sq. ft.5560 Getta Way, Pilot Hill, CA 95664
MLS# 225108434Listed by: M & M REAL ESTATE $649,000Pending3 beds 3 baths3,146 sq. ft.
$649,000Pending3 beds 3 baths3,146 sq. ft.5001 Nance Drive, Pilot Hill, CA 95664
MLS# 225087382Listed by: PREMIER FOOTHILL PROPERTIES, INC.

