13707 Petersen Ranch Drive, Pine Grove, CA 95665
Local realty services provided by:Better Homes and Gardens Real Estate Integrity Real Estate
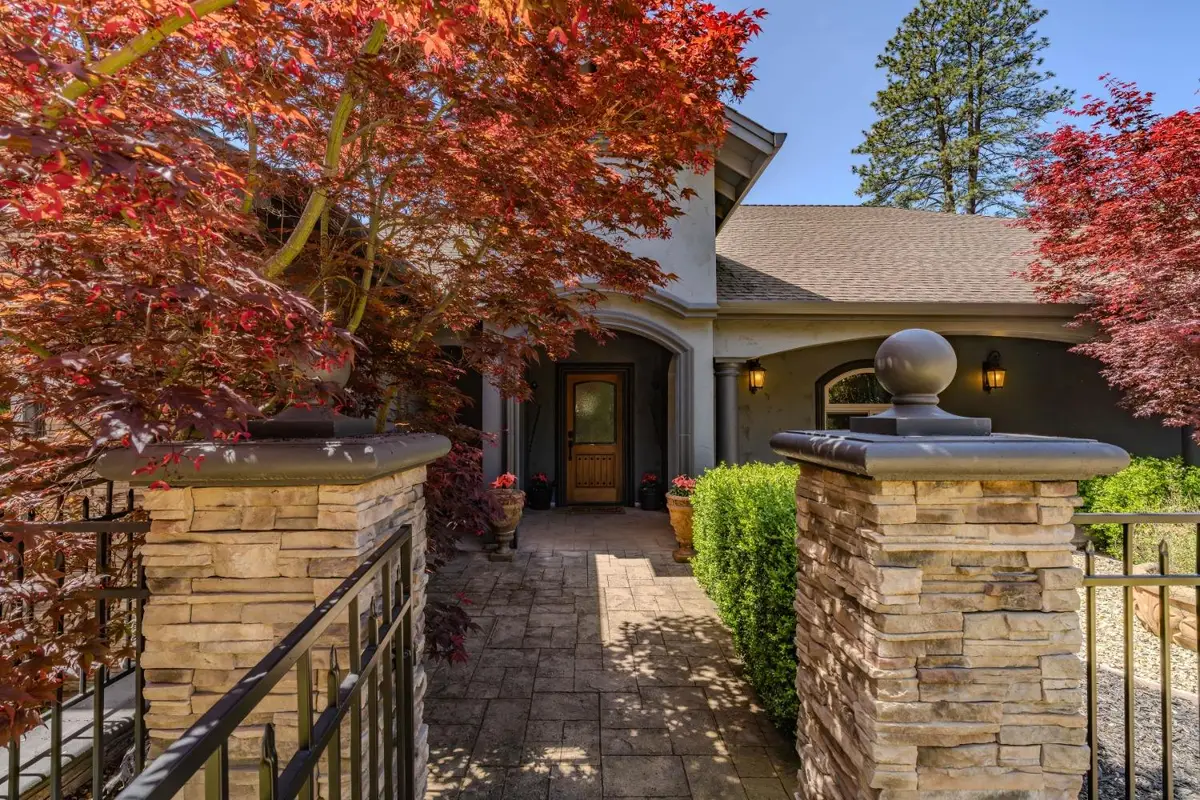
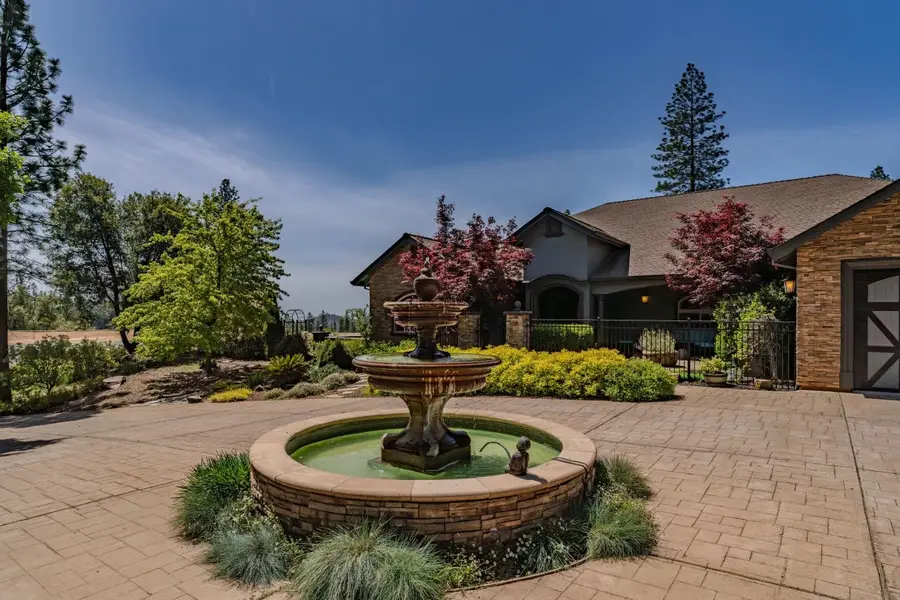

13707 Petersen Ranch Drive,Pine Grove, CA 95665
$985,000
- 3 Beds
- 3 Baths
- 3,844 sq. ft.
- Single family
- Pending
Listed by:kristina agustin
Office:vista sotheby's international realty
MLS#:225054706
Source:MFMLS
Price summary
- Price:$985,000
- Price per sq. ft.:$256.24
About this home
Experience elegant country living with this impressive home, perfectly situated on almost 7 acres, offering both privacy and convenience with easy access to Jackson and Sutter Creek. A custom wrought-iron gate welcomes you as you enter via the stamped concrete driveway, leading to over 3,800 square feet of beautifully appointed living space. Designed for both formal entertaining and comfortable family living, the home features a gorgeous chef’s kitchen with a massive island that seamlessly flows into the expansive living room. Enjoy tranquil views of the surrounding foothills and mature trees through large picture windows. The living room is centered around a stunning rock hearth with an efficient wood stove insert, adding warmth and charm to the space. The luxurious primary suite includes patio access, a spa-inspired ensuite bathroom, and direct entry to the indoor pool—a year-round retreat featuring a cozy fireplace and double glass doors that open to the serene back patio and private spa. A third bedroom offers flexible use as a potential in-law suite, complete with a kitchenette, laundry hookups, ensuite bath and private entrance, or can remain a spacious bedroom as currently configured. The oversized garage features epoxy floors and a versatile flex space perfect for a home office, storage or gym. The property spans three legal parcels being sold together, offering potential for additional structures such as a shop, home, guest house, or expanded outdoor living areas. Whether you're seeking a luxurious retreat or a unique multi-use property, this home is move-in ready and full of possibilities.
Contact an agent
Home facts
- Year built:2009
- Listing Id #:225054706
- Added:105 day(s) ago
- Updated:August 15, 2025 at 07:13 AM
Rooms and interior
- Bedrooms:3
- Total bathrooms:3
- Full bathrooms:2
- Living area:3,844 sq. ft.
Heating and cooling
- Cooling:Ceiling Fan(s), Central, Whole House Fan
- Heating:Central, Fireplace Insert, Fireplace(s), Propane, Wood Stove
Structure and exterior
- Roof:Composition Shingle
- Year built:2009
- Building area:3,844 sq. ft.
- Lot area:6.99 Acres
Utilities
- Sewer:Septic System
Finances and disclosures
- Price:$985,000
- Price per sq. ft.:$256.24
New listings near 13707 Petersen Ranch Drive
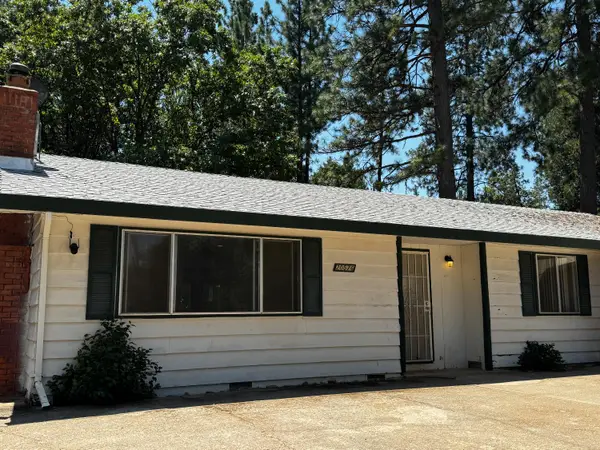 $265,000Pending2 beds 1 baths1,039 sq. ft.
$265,000Pending2 beds 1 baths1,039 sq. ft.20576 Maudern Lane, Pine Grove, CA 95665
MLS# 225101718Listed by: GOLD COUNTRY MODERN REAL ESTATE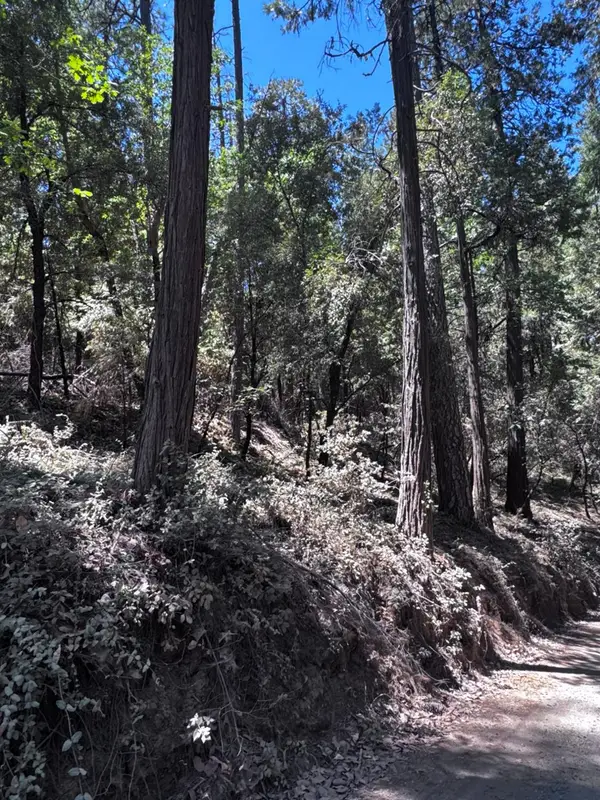 $15,000Pending2.5 Acres
$15,000Pending2.5 Acres14763 Mitchell Mine Road, Pine Grove, CA 95665
MLS# 225097999Listed by: JACKSON REALTY, INC.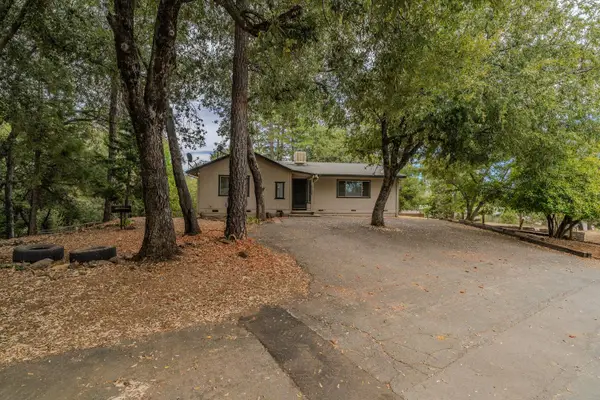 $449,000Active2 beds 3 baths2,119 sq. ft.
$449,000Active2 beds 3 baths2,119 sq. ft.13890 Druid Lane, Pine Grove, CA 95665
MLS# 225097319Listed by: AMADOR COUNTY PROPERTY MANAGEMENT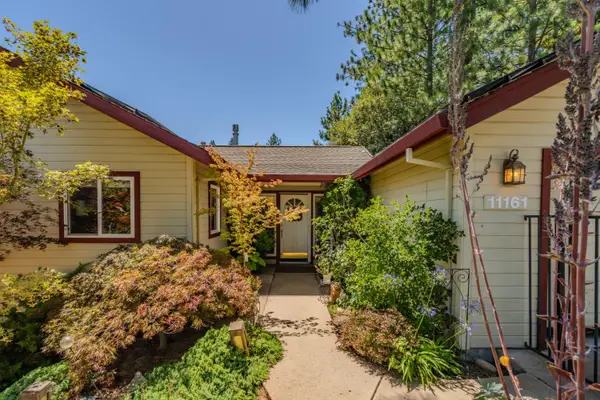 $529,000Active3 beds 3 baths2,386 sq. ft.
$529,000Active3 beds 3 baths2,386 sq. ft.11161 Clinton Bar Road, Pine Grove, CA 95665
MLS# 225090726Listed by: RE/MAX FOOTHILL PROPERTIES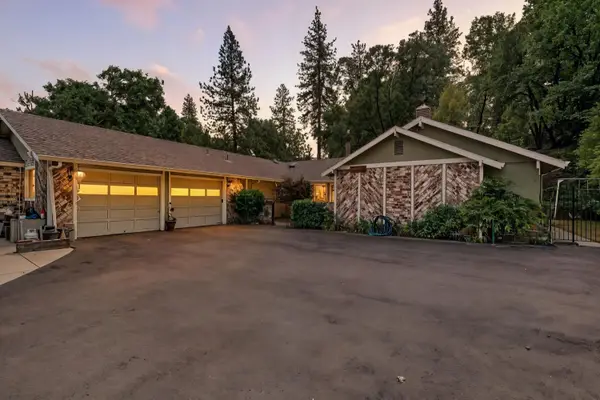 $569,000Active3 beds 3 baths2,156 sq. ft.
$569,000Active3 beds 3 baths2,156 sq. ft.18990 Rainbow Mine Road, Pine Grove, CA 95665
MLS# 225094329Listed by: VISTA SOTHEBY'S INTERNATIONAL REALTY $649,000Active4 beds 3 baths2,175 sq. ft.
$649,000Active4 beds 3 baths2,175 sq. ft.18250 Toyon Rd, Pine Grove, CA 95665
MLS# 225094168Listed by: RE/MAX FOOTHILL PROPERTIES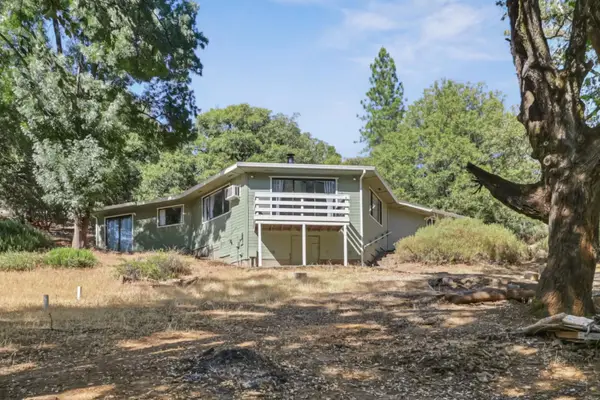 $329,000Active2 beds 2 baths1,376 sq. ft.
$329,000Active2 beds 2 baths1,376 sq. ft.18351 Live Oak Court, Pine Grove, CA 95665
MLS# 225091042Listed by: COLDWELL BANKER REALTY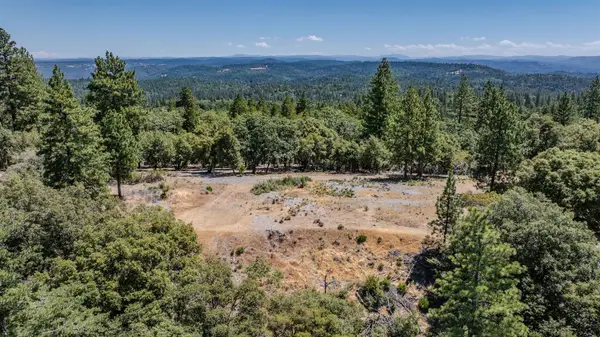 $195,000Active6.72 Acres
$195,000Active6.72 Acres20117 Neilson Road, Pine Grove, CA 95665
MLS# 225089085Listed by: DAVENPORT PROPERTIES $325,000Active35.59 Acres
$325,000Active35.59 Acres18200 Chesters Place, Pine Grove, CA 95665
MLS# 225088179Listed by: RE/MAX FOOTHILL PROPERTIES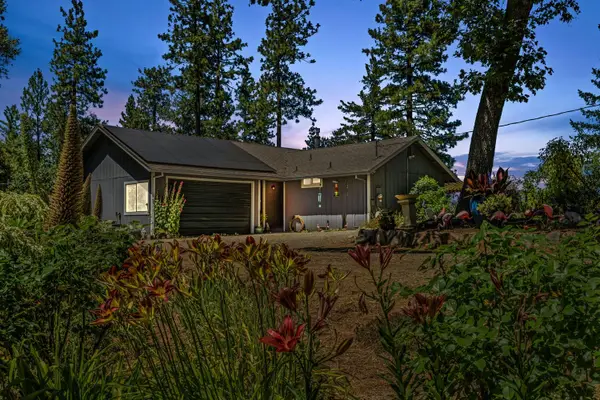 $489,000Active2 beds 2 baths1,405 sq. ft.
$489,000Active2 beds 2 baths1,405 sq. ft.20445 Wild Pine Drive, Pine Grove, CA 95665
MLS# 225086906Listed by: VISTA SOTHEBY'S INTERNATIONAL REALTY
