14184 Marc Drive, Pine Grove, CA 95665
Local realty services provided by:Better Homes and Gardens Real Estate Integrity Real Estate
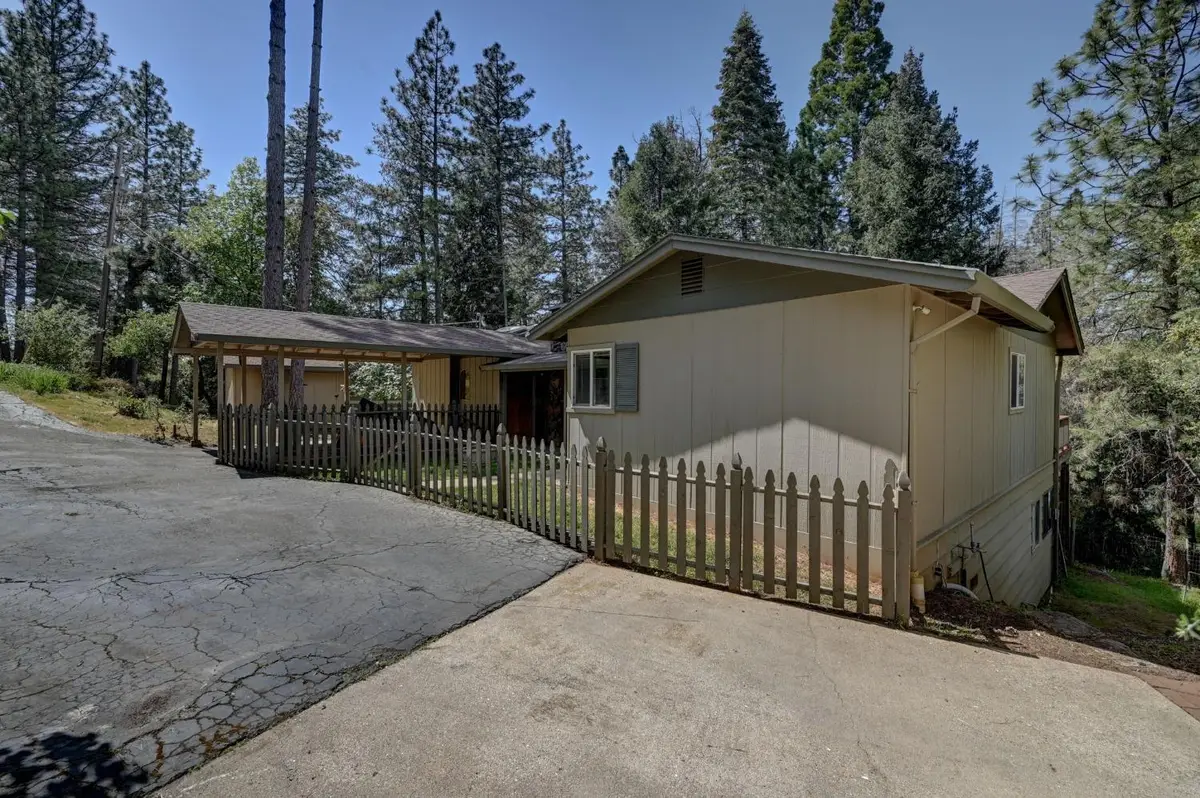
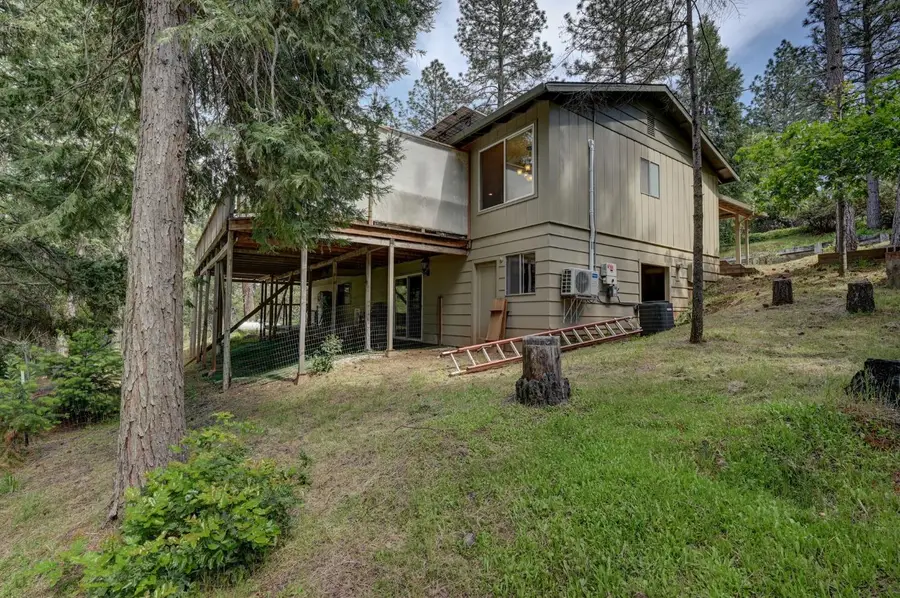
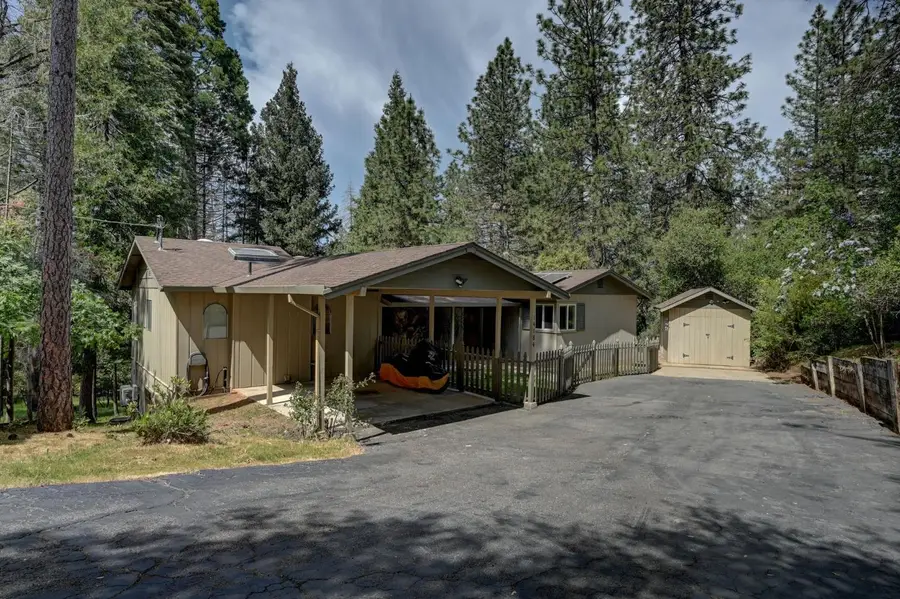
14184 Marc Drive,Pine Grove, CA 95665
$385,000
- 3 Beds
- 2 Baths
- 1,860 sq. ft.
- Single family
- Pending
Listed by:jerry poore
Office:friend's real estate services
MLS#:225055486
Source:MFMLS
Price summary
- Price:$385,000
- Price per sq. ft.:$206.99
- Monthly HOA dues:$50
About this home
Come have a look!!! Welcome to Sunset Heights, in Pine Grove. Pine Grove is a desirable location in Amador County, with little snow, and great neighbors. Above the fog, but below the snow. Located just down the street from Lee's Strawberry stand and close access to Ridge Road. Updated Laminate Flooring was recently installed throughout much of the home. The lower-level area has a private bedroom and bathroom, each with additional areas. Lower-level bathroom has additional space that could make a small office or nursery. There is a wood deck on each level, with the large upper-level decking made from redwood and in good shape. Enjoy wooded views from the deck, as well as valley lights at night. The home has recessed lighting in several rooms and dual pane windows. A carport and two storage sheds, one with electrical is used as the owner's hobby workshop. The front yard is fenced and provides a charming entry point. There is a wire fenced back yard ready for a new doggo. There is an owned solar system that will be paid off at the close of escrow (with acceptable offer.) Solar helps keep your power bills low. A pellet stove insert for cold winter nights, split-unit heat and air, and central heat and air are included. Great home for pets.
Contact an agent
Home facts
- Year built:1973
- Listing Id #:225055486
- Added:105 day(s) ago
- Updated:August 15, 2025 at 07:13 AM
Rooms and interior
- Bedrooms:3
- Total bathrooms:2
- Full bathrooms:2
- Living area:1,860 sq. ft.
Heating and cooling
- Cooling:Central, Multi Zone, Multi-Units
- Heating:Central, Ductless, Electric, Fireplace Insert, Pellet Stove, Propane
Structure and exterior
- Roof:Composition Shingle
- Year built:1973
- Building area:1,860 sq. ft.
- Lot area:0.62 Acres
Utilities
- Sewer:Septic System
Finances and disclosures
- Price:$385,000
- Price per sq. ft.:$206.99
New listings near 14184 Marc Drive
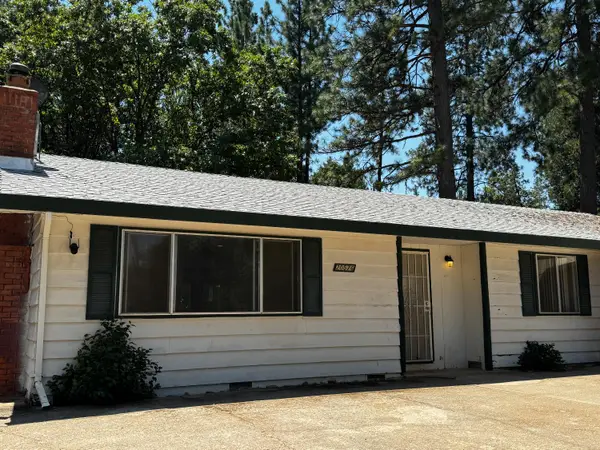 $265,000Pending2 beds 1 baths1,039 sq. ft.
$265,000Pending2 beds 1 baths1,039 sq. ft.20576 Maudern Lane, Pine Grove, CA 95665
MLS# 225101718Listed by: GOLD COUNTRY MODERN REAL ESTATE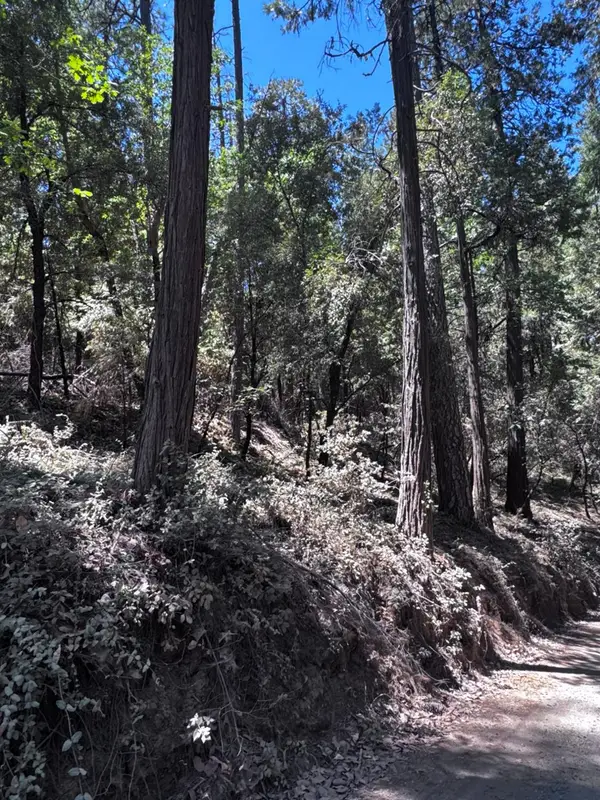 $15,000Pending2.5 Acres
$15,000Pending2.5 Acres14763 Mitchell Mine Road, Pine Grove, CA 95665
MLS# 225097999Listed by: JACKSON REALTY, INC.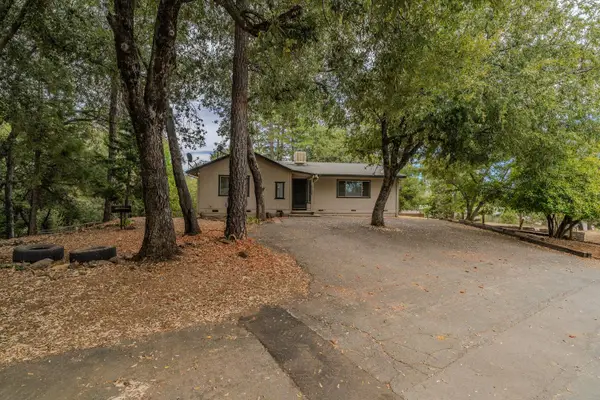 $449,000Active2 beds 3 baths2,119 sq. ft.
$449,000Active2 beds 3 baths2,119 sq. ft.13890 Druid Lane, Pine Grove, CA 95665
MLS# 225097319Listed by: AMADOR COUNTY PROPERTY MANAGEMENT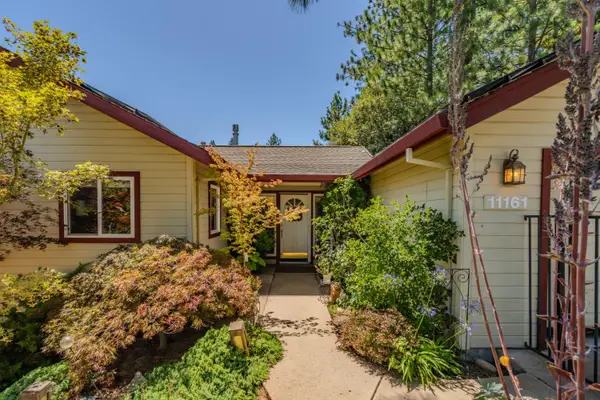 $529,000Active3 beds 3 baths2,386 sq. ft.
$529,000Active3 beds 3 baths2,386 sq. ft.11161 Clinton Bar Road, Pine Grove, CA 95665
MLS# 225090726Listed by: RE/MAX FOOTHILL PROPERTIES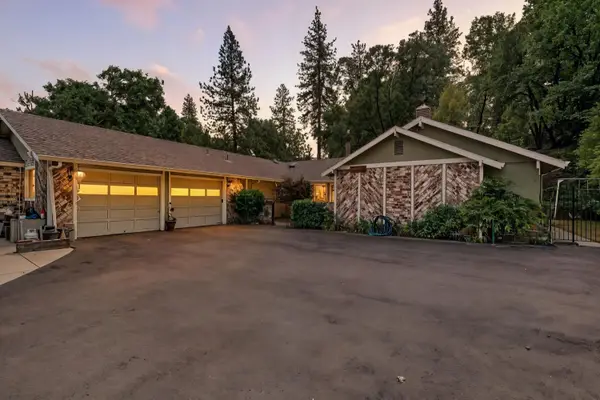 $569,000Active3 beds 3 baths2,156 sq. ft.
$569,000Active3 beds 3 baths2,156 sq. ft.18990 Rainbow Mine Road, Pine Grove, CA 95665
MLS# 225094329Listed by: VISTA SOTHEBY'S INTERNATIONAL REALTY $649,000Active4 beds 3 baths2,175 sq. ft.
$649,000Active4 beds 3 baths2,175 sq. ft.18250 Toyon Rd, Pine Grove, CA 95665
MLS# 225094168Listed by: RE/MAX FOOTHILL PROPERTIES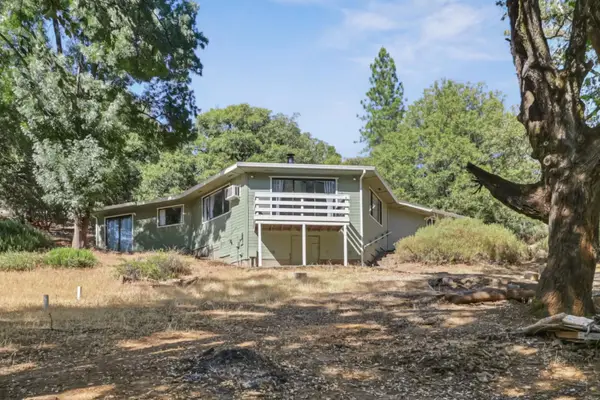 $329,000Active2 beds 2 baths1,376 sq. ft.
$329,000Active2 beds 2 baths1,376 sq. ft.18351 Live Oak Court, Pine Grove, CA 95665
MLS# 225091042Listed by: COLDWELL BANKER REALTY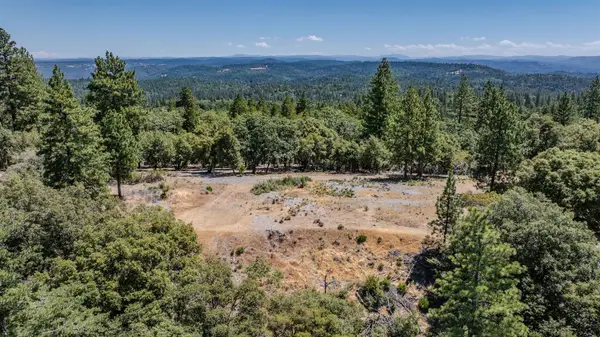 $195,000Active6.72 Acres
$195,000Active6.72 Acres20117 Neilson Road, Pine Grove, CA 95665
MLS# 225089085Listed by: DAVENPORT PROPERTIES $325,000Active35.59 Acres
$325,000Active35.59 Acres18200 Chesters Place, Pine Grove, CA 95665
MLS# 225088179Listed by: RE/MAX FOOTHILL PROPERTIES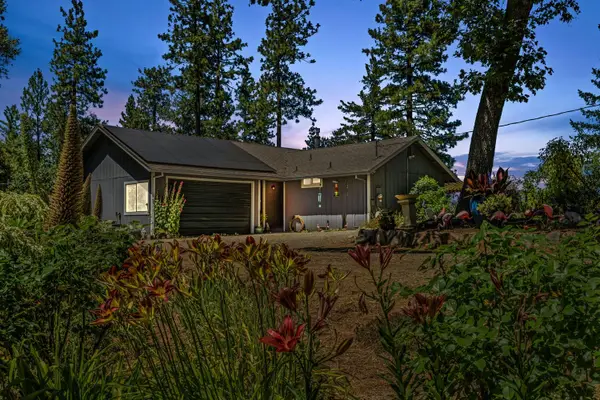 $489,000Active2 beds 2 baths1,405 sq. ft.
$489,000Active2 beds 2 baths1,405 sq. ft.20445 Wild Pine Drive, Pine Grove, CA 95665
MLS# 225086906Listed by: VISTA SOTHEBY'S INTERNATIONAL REALTY
