15250 Mitchell Mine Road, Pine Grove, CA 95665
Local realty services provided by:Better Homes and Gardens Real Estate Integrity Real Estate
15250 Mitchell Mine Road,Pine Grove, CA 95665
$544,000
- 3 Beds
- 2 Baths
- 2,648 sq. ft.
- Single family
- Active
Listed by: roxanne gibbs
Office: r homes group
MLS#:225059066
Source:MFMLS
Price summary
- Price:$544,000
- Price per sq. ft.:$205.44
About this home
Seller Financing or rate-buydown option - Turnkey Airbnb & Mountain Getaway. Discover this private and serene log cabin, perfectly tucked among soaring pines and designed for those seeking a true mountain retreat, vacation rental, or turnkey Airbnb investment. This fully furnished log home blends rustic warmth with modern comfort, offering both relaxation and strong rental potential. Inside, an updated kitchen flows into a cozy living room featuring a wood-burning stove, ideal for quiet evenings or hosting guests. The spacious primary suite showcases vaulted ceilings, its own gas fireplace, and a classic clawfoot tub for a spa-like escape. A screened-in porch brings the outdoors in, while the open loft provides flexible space for a home office, reading nook, or creative studio. The lower level includes a generous basement and workshop, perfect for storage, gear, or hobbies. The home is EV-ready with updated electricalan increasingly valuable feature for short-term rental guests. Outdoors, enjoy a hot tub, fire pit, English rose garden, and an automatic sprinkler system. There is space to add a garage if desired. An expansive deck captures stunning sunrise and sunset views creating the perfect setting for alfresco dining, stargazing, or simply savoring the crisp mountain air.
Contact an agent
Home facts
- Year built:1979
- Listing ID #:225059066
- Added:193 day(s) ago
- Updated:November 21, 2025 at 12:47 AM
Rooms and interior
- Bedrooms:3
- Total bathrooms:2
- Full bathrooms:2
- Living area:2,648 sq. ft.
Heating and cooling
- Cooling:Ceiling Fan(s), Central
- Heating:Central
Structure and exterior
- Roof:Composition Shingle
- Year built:1979
- Building area:2,648 sq. ft.
- Lot area:2.48 Acres
Utilities
- Sewer:Septic Connected
Finances and disclosures
- Price:$544,000
- Price per sq. ft.:$205.44
New listings near 15250 Mitchell Mine Road
- New
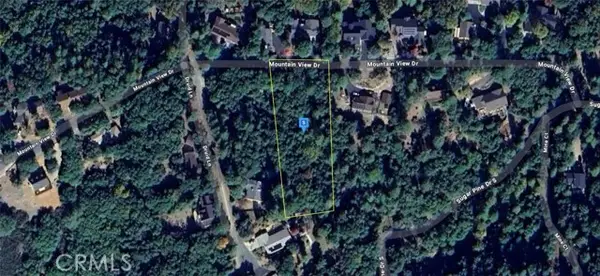 $54,999Active1.22 Acres
$54,999Active1.22 Acres18600 Mountain View, Pine Grove, CA 95665
MLS# CRAR25261968Listed by: PLATLABS, INC. - New
 $189,000Active2 beds 2 baths1,042 sq. ft.
$189,000Active2 beds 2 baths1,042 sq. ft.14074 Irishtown #12, Pine Grove, CA 95665
MLS# 224129258Listed by: DAVENPORT PROPERTIES  $140,000Pending2 beds 2 baths1,488 sq. ft.
$140,000Pending2 beds 2 baths1,488 sq. ft.14074 Irishtown Road #40, Pine Grove, CA 95665
MLS# 225083449Listed by: DAVENPORT PROPERTIES- New
 $429,000Active3 beds 2 baths1,176 sq. ft.
$429,000Active3 beds 2 baths1,176 sq. ft.13309 Taves Road, Jackson, CA 95642
MLS# 225142776Listed by: JACKSON REALTY, INC. 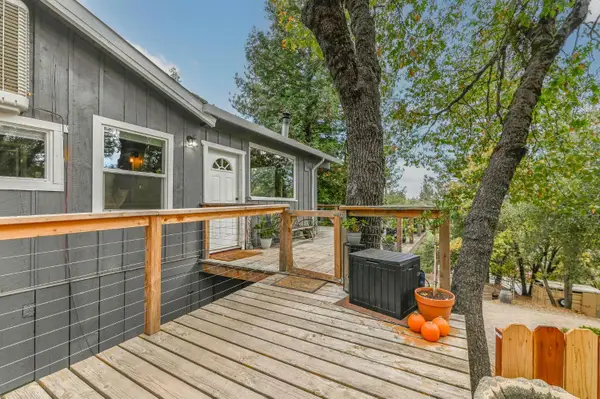 $359,000Active3 beds 1 baths1,350 sq. ft.
$359,000Active3 beds 1 baths1,350 sq. ft.18371 S Sugar Pine Drive, Pine Grove, CA 95665
MLS# 225141157Listed by: SIERRA HOMES & PROPERTIES $184,999Active5.97 Acres
$184,999Active5.97 Acres12105 Blackberry Lane, Pine Grove, CA 95665
MLS# CRAR25250490Listed by: PLATLABS, INC.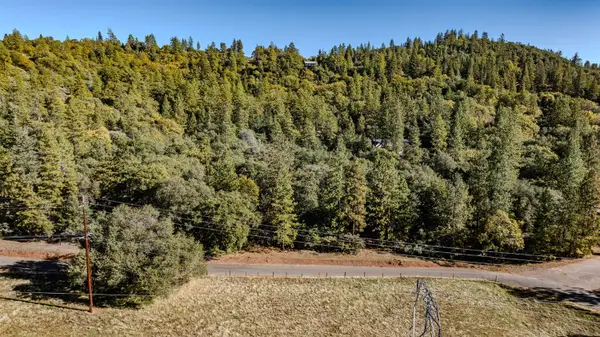 $90,000Active5 Acres
$90,000Active5 Acres10500 Tabeaud Road, Pine Grove, CA 95665
MLS# 225139100Listed by: ONYX REAL ESTATE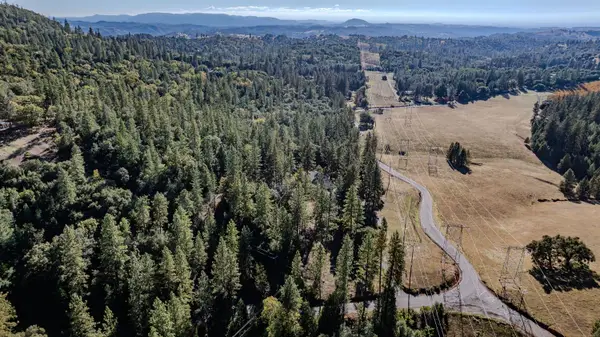 $90,000Active5 Acres
$90,000Active5 Acres10440 Tabeaud Road, Pine Grove, CA 95665
MLS# 225139098Listed by: ONYX REAL ESTATE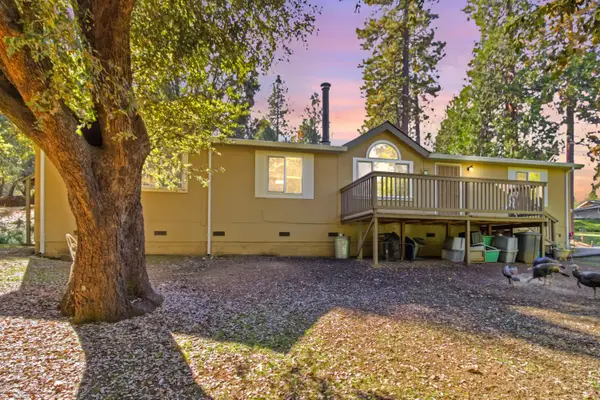 $399,000Active3 beds 2 baths1,560 sq. ft.
$399,000Active3 beds 2 baths1,560 sq. ft.20070 Tellurium Drive, Pine Grove, CA 95665
MLS# 225138583Listed by: KELLER WILLIAMS REALTY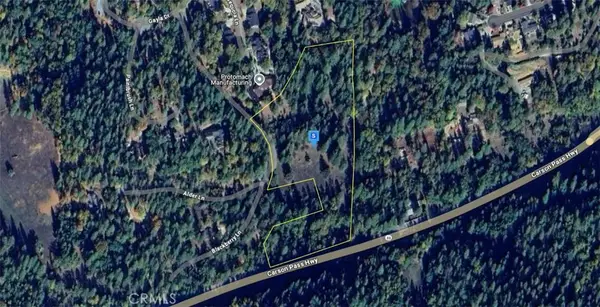 $184,999Active5.97 Acres
$184,999Active5.97 Acres12105 Blackberry Lane, Pine Grove, CA 95665
MLS# AR25250490Listed by: PLATLABS, INC.
