18777 Sugar Pine Dr S, Pine Grove, CA 95665
Local realty services provided by:Better Homes and Gardens Real Estate Reliance Partners
Listed by: kandi thompson, adam thompson
Office: berkshire hathaway home services-divine properties
MLS#:225064527
Source:MFMLS
Price summary
- Price:$674,900
- Price per sq. ft.:$280.27
About this home
Every inch of this home has been cared for with love. Immaculate, beautiful, and ready for its next chapter, yours. Located in the incredible Petersen Ranch neighborhood this move-in ready home is perfectly positioned on a scenic corner lot surrounded by natural beauty. This impeccably kept 3-bedroom, 2.5-bath 2408 sq ft. split-level home sits on a 1.33-acre corner lot. This private and peaceful one-owner home has never had kids or pets live in it. It features real hardwood floors on the main level, new carpet (approx. 1 year old) upstairs and downstairs, and a spacious layout with wide, gently sloped stairs. The custom kitchen features Corian countertops, beautifully crafted custom cabinetry offering abundant storage and generous counter space, a convection oven, and Jen-Air stainless steel appliances. Enjoy the open-concept living room with a gas stove, a separate family room with a wood stove, and Trex decks off the family room and primary suite. Large windows fill the home with natural light. Additional highlights include a whole house generator that powers on in seconds, tankless water heater, home security system, RV storage, carport, large paved driveway, and a community propane system that's metered, no tank refills needed. Priced to sell before the holidays!
Contact an agent
Home facts
- Year built:2006
- Listing ID #:225064527
- Added:181 day(s) ago
- Updated:November 16, 2025 at 03:49 PM
Rooms and interior
- Bedrooms:3
- Total bathrooms:3
- Full bathrooms:2
- Living area:2,408 sq. ft.
Heating and cooling
- Cooling:Ceiling Fan(s), Central
- Heating:Central, Wood Stove
Structure and exterior
- Roof:Composition Shingle
- Year built:2006
- Building area:2,408 sq. ft.
- Lot area:1.33 Acres
Utilities
- Sewer:Septic Connected
Finances and disclosures
- Price:$674,900
- Price per sq. ft.:$280.27
New listings near 18777 Sugar Pine Dr S
- New
 $189,000Active2 beds 2 baths1,042 sq. ft.
$189,000Active2 beds 2 baths1,042 sq. ft.14074 Irishtown #12, Pine Grove, CA 95665
MLS# 224129258Listed by: DAVENPORT PROPERTIES - New
 $140,000Active2 beds 2 baths1,488 sq. ft.
$140,000Active2 beds 2 baths1,488 sq. ft.14074 Irishtown Road #40, Pine Grove, CA 95665
MLS# 225083449Listed by: DAVENPORT PROPERTIES - New
 $429,000Active3 beds 2 baths1,176 sq. ft.
$429,000Active3 beds 2 baths1,176 sq. ft.13309 Taves Road, Jackson, CA 95642
MLS# 225142776Listed by: JACKSON REALTY, INC. - New
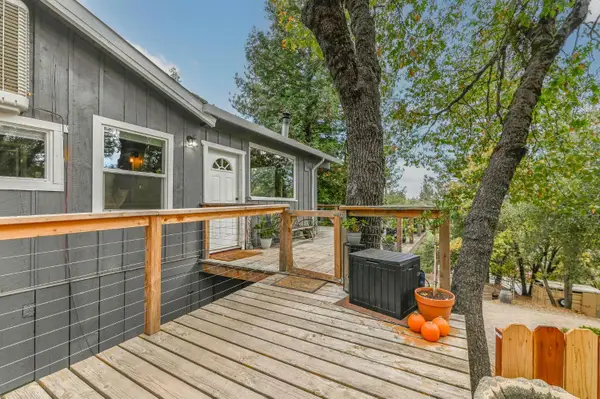 $359,000Active3 beds 1 baths1,350 sq. ft.
$359,000Active3 beds 1 baths1,350 sq. ft.18371 S Sugar Pine Drive, Pine Grove, CA 95665
MLS# 225141157Listed by: SIERRA HOMES & PROPERTIES  $194,999Active5.97 Acres
$194,999Active5.97 Acres12105 Blackberry Lane, Pine Grove, CA 95665
MLS# CRAR25250490Listed by: PLATLABS, INC.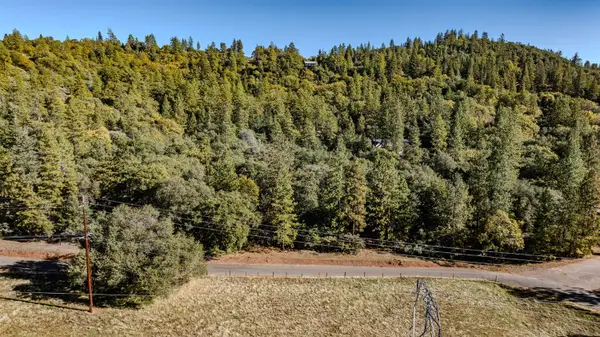 $90,000Active5 Acres
$90,000Active5 Acres10500 Tabeaud Road, Pine Grove, CA 95665
MLS# 225139100Listed by: ONYX REAL ESTATE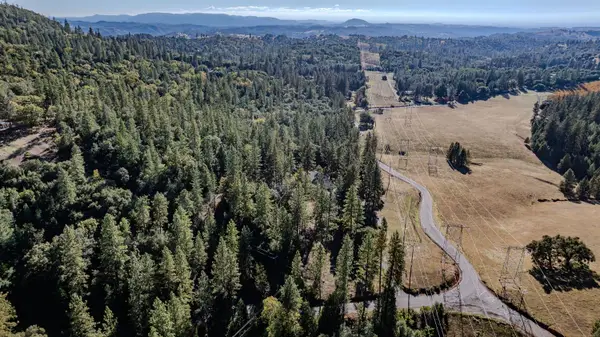 $90,000Active5 Acres
$90,000Active5 Acres10440 Tabeaud Road, Pine Grove, CA 95665
MLS# 225139098Listed by: ONYX REAL ESTATE $295,000Active6 beds 3 baths3,688 sq. ft.
$295,000Active6 beds 3 baths3,688 sq. ft.13820 Tank Court, Pine Grove, CA 95665
MLS# 225139460Listed by: EXP REALTY OF CALIFORNIA INC.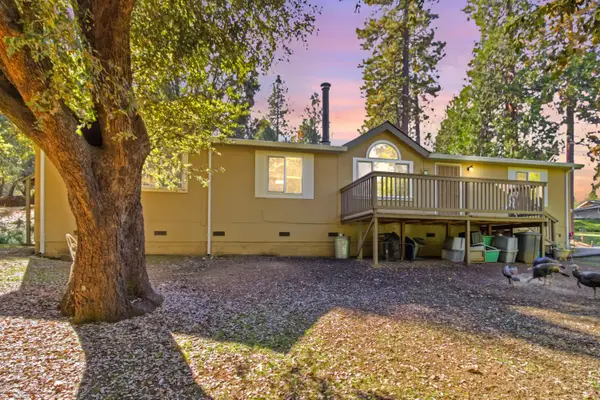 $399,000Active3 beds 2 baths1,560 sq. ft.
$399,000Active3 beds 2 baths1,560 sq. ft.20070 Tellurium Drive, Pine Grove, CA 95665
MLS# 225138583Listed by: KELLER WILLIAMS REALTY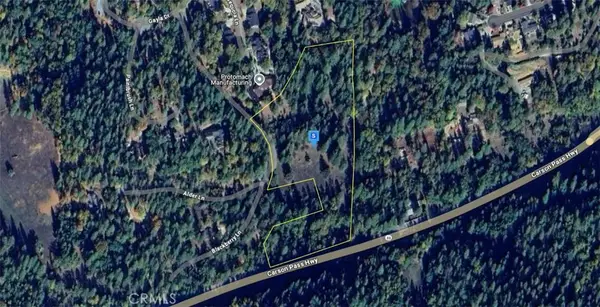 $194,999Active5.97 Acres
$194,999Active5.97 Acres12105 Blackberry Lane, Pine Grove, CA 95665
MLS# AR25250490Listed by: PLATLABS, INC.
