19060 Rainbow Mine Road, Pine Grove, CA 95665
Local realty services provided by:Better Homes and Gardens Real Estate Royal & Associates
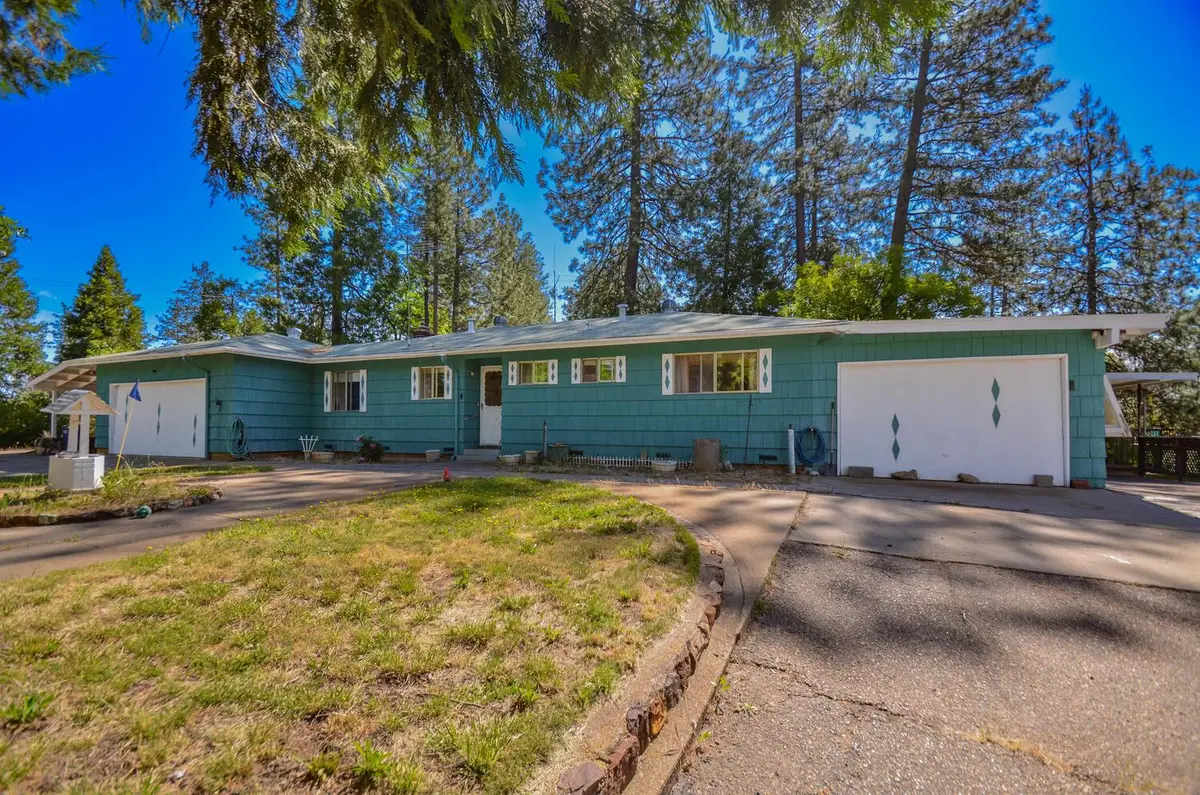


19060 Rainbow Mine Road,Pine Grove, CA 95665
$350,000
- 3 Beds
- 2 Baths
- 1,406 sq. ft.
- Single family
- Active
Listed by:terry santoro
Office:gold country modern real estate
MLS#:225067580
Source:MFMLS
Price summary
- Price:$350,000
- Price per sq. ft.:$248.93
About this home
True Ranchette with huge potential! This three bedroom, two bath fixer is in excellent location! Purchase to be AS-IS. 1104 Sq Ft Main House + 342 Flex Room that could be turned into an ADU, Entertainment or ??? = approximately 1406 SqFt. Outdoor entertainment home with lots of living and working spaces on completely fenced usable acre. 40x20 double level shop building has 16x12 and 10x8 roll up doors with built in workbench. Attached two car garage has 2 walls of cabinets plus attached 9x44 carport. Second attached 1 car garage with possible greenhouse potential. Over 700 sq ft of decks and approximately 1275 sq ft of patio. 22x11 shop/tractor barn under flex room with workbench and 22x8 tool/potting shed. Massive garden area approximate 1500 sq ft of raised beds, tree orchard and composting bins. Paved driveways, rock walls. Home features original hardwood floors, brick fireplace with gas insert, Corian countertops in kitchen, induction cooktop, office/bedroom with wall of cabinets. No limitations on animals per CC&Rs and County Planning. With some elbow grease and updating this could be your dream home! NOTE: Per seller HVAC System is not working.
Contact an agent
Home facts
- Year built:1965
- Listing Id #:225067580
- Added:77 day(s) ago
- Updated:August 15, 2025 at 02:45 PM
Rooms and interior
- Bedrooms:3
- Total bathrooms:2
- Full bathrooms:2
- Living area:1,406 sq. ft.
Heating and cooling
- Cooling:Central
- Heating:Central, Fireplace Insert, Gas, Propane
Structure and exterior
- Roof:Composition Shingle, Shingle
- Year built:1965
- Building area:1,406 sq. ft.
- Lot area:1.16 Acres
Utilities
- Sewer:Septic System
Finances and disclosures
- Price:$350,000
- Price per sq. ft.:$248.93
New listings near 19060 Rainbow Mine Road
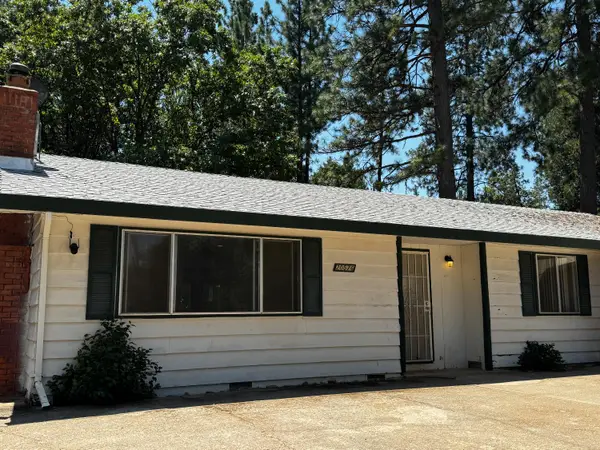 $265,000Pending2 beds 1 baths1,039 sq. ft.
$265,000Pending2 beds 1 baths1,039 sq. ft.20576 Maudern Lane, Pine Grove, CA 95665
MLS# 225101718Listed by: GOLD COUNTRY MODERN REAL ESTATE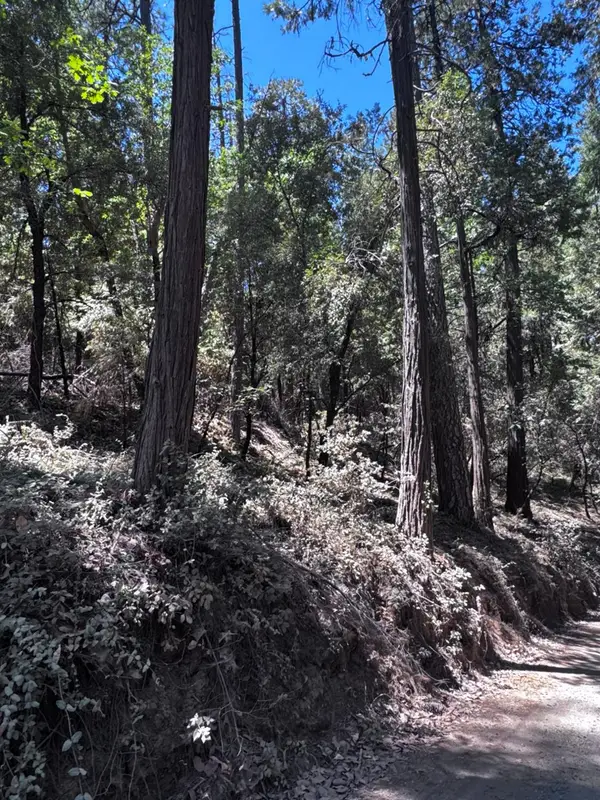 $15,000Pending2.5 Acres
$15,000Pending2.5 Acres14763 Mitchell Mine Road, Pine Grove, CA 95665
MLS# 225097999Listed by: JACKSON REALTY, INC.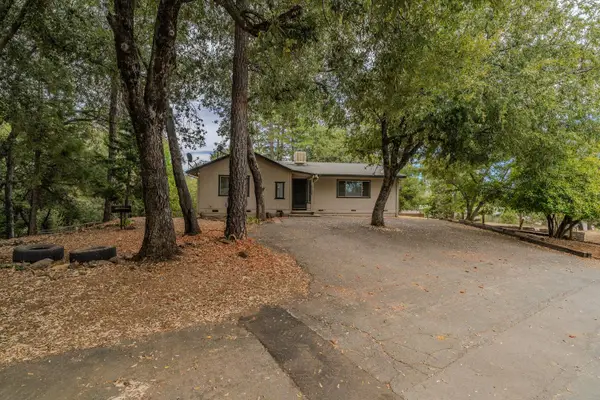 $449,000Active2 beds 3 baths2,119 sq. ft.
$449,000Active2 beds 3 baths2,119 sq. ft.13890 Druid Lane, Pine Grove, CA 95665
MLS# 225097319Listed by: AMADOR COUNTY PROPERTY MANAGEMENT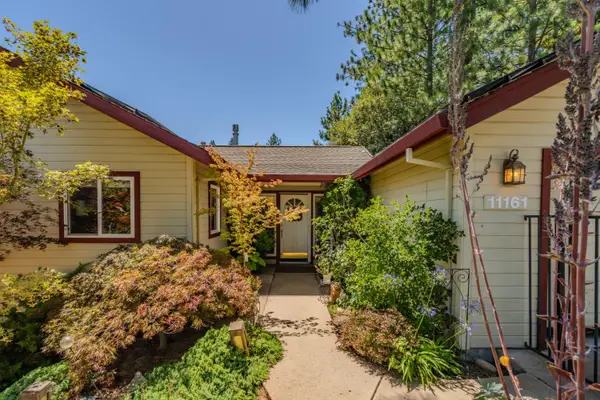 $529,000Active3 beds 3 baths2,386 sq. ft.
$529,000Active3 beds 3 baths2,386 sq. ft.11161 Clinton Bar Road, Pine Grove, CA 95665
MLS# 225090726Listed by: RE/MAX FOOTHILL PROPERTIES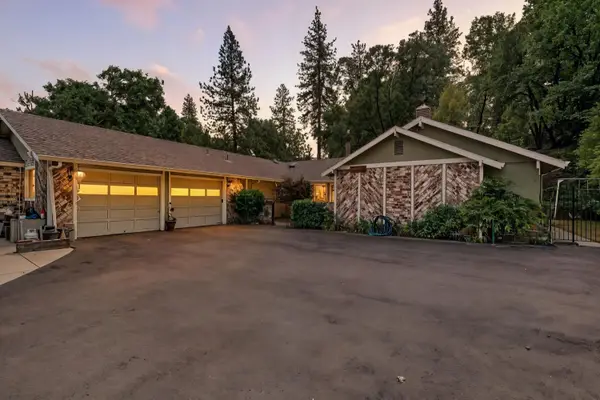 $569,000Active3 beds 3 baths2,156 sq. ft.
$569,000Active3 beds 3 baths2,156 sq. ft.18990 Rainbow Mine Road, Pine Grove, CA 95665
MLS# 225094329Listed by: VISTA SOTHEBY'S INTERNATIONAL REALTY $649,000Active4 beds 3 baths2,175 sq. ft.
$649,000Active4 beds 3 baths2,175 sq. ft.18250 Toyon Rd, Pine Grove, CA 95665
MLS# 225094168Listed by: RE/MAX FOOTHILL PROPERTIES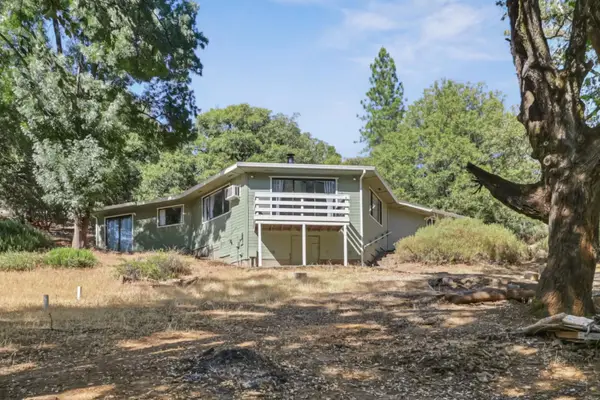 $329,000Active2 beds 2 baths1,376 sq. ft.
$329,000Active2 beds 2 baths1,376 sq. ft.18351 Live Oak Court, Pine Grove, CA 95665
MLS# 225091042Listed by: COLDWELL BANKER REALTY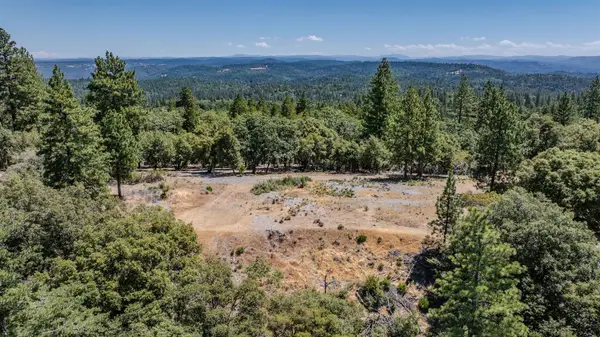 $195,000Active6.72 Acres
$195,000Active6.72 Acres20117 Neilson Road, Pine Grove, CA 95665
MLS# 225089085Listed by: DAVENPORT PROPERTIES $325,000Active35.59 Acres
$325,000Active35.59 Acres18200 Chesters Place, Pine Grove, CA 95665
MLS# 225088179Listed by: RE/MAX FOOTHILL PROPERTIES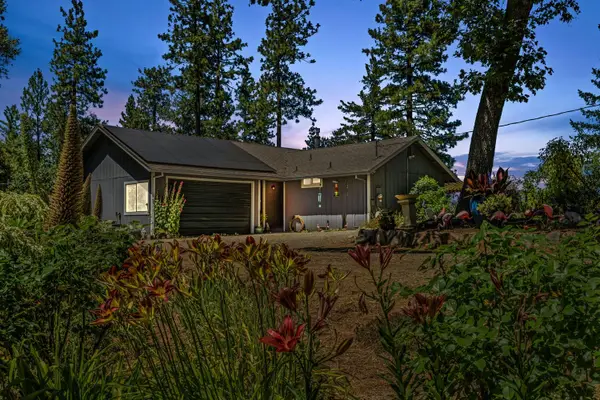 $489,000Active2 beds 2 baths1,405 sq. ft.
$489,000Active2 beds 2 baths1,405 sq. ft.20445 Wild Pine Drive, Pine Grove, CA 95665
MLS# 225086906Listed by: VISTA SOTHEBY'S INTERNATIONAL REALTY
