1420 Bernina Drive, Pine Mountain Club, CA 93222
Local realty services provided by:Better Homes and Gardens Real Estate Clarity
1420 Bernina Drive,Pine Mountain Club, CA 93222
$455,000
- 3 Beds
- 2 Baths
- 2,005 sq. ft.
- Single family
- Active
Listed by: drew rankel
Office: beverly glen homes
MLS#:SR25240865
Source:CRMLS
Price summary
- Price:$455,000
- Price per sq. ft.:$226.93
- Monthly HOA dues:$165.42
About this home
Sanctuary in serene pines! Tucked away from the road, this meticulously updated chalet offers an opportunity to live the quintessential mountain lifestyle with unparalleled charm. Harmoniously blend privacy, natural beauty, and breathtaking views, only a short walk from the cherished Enchanted Forest Trail, PMC’s most treasured hiking destination. The heart of this residence is its open-concept great room where two-story windows frame the forest canopy, relax among warm bamboo floors, a comforting fireplace, and lofty ceilings. Immerse yourself in tranquility on the generous deck, perfect for quiet moments or heartfelt gatherings. The kitchen delights with rich solid wood cabinetry, sleek stainless steel appliances, elegant granite countertops, and a dinning area, ideal for creating cherished memories over shared meals. Both full bathrooms are fully renovated with premium finishes, reflecting a commitment to quality & modern sophistication. Lower level features 2 cozy bedroom, a spacious laundry room, and covered deck, offering a peaceful retreat even on snowy days. You'll find two additional bedrooms and a full bath. The expansive loft serves as a versatile family game room, or 4th bedroom. Fully furnished and boasting a proven record of stellar AirBnB performance, this home presents possibilities: a personal sanctuary, or a turn-key investment ready to shine from day one.
In PMC’s vibrant village, savor delightful dining, explore charming boutiques in the heart of Los Padres National Forest. As a valued member of the Property Owners Association, you’ll enjoy access to impressive amenities, including an Olympic-style pool & spa, tennis/pickleball courts, a USGA-rated 9 hole golf course, and Lampkin Park's basketball, baseball, and playground. Enjoy the archery range, equestrian center, dog park, Campground, Fern’s Lake for bass fishing, and endless hiking and biking trails. The Clubhouse, with its dining venues, games, and lively calendar of concerts and events, fosters a sense of belonging. With 24/7 security, diligent street maintenance & snow removal, this four-season haven is a scenic 90-minute drive from Los Angeles, and 35 mins to the Hard Rock Casino. This chalet is more than a home—it’s a heartfelt invitation to escape the hustle of City life and find solace in a place where every detail has been lovingly curated. Move in today and let this mountain retreat become your story, a place where peace, beauty, and connection await.
Contact an agent
Home facts
- Year built:1973
- Listing ID #:SR25240865
- Added:63 day(s) ago
- Updated:December 17, 2025 at 05:39 PM
Rooms and interior
- Bedrooms:3
- Total bathrooms:2
- Full bathrooms:2
- Living area:2,005 sq. ft.
Heating and cooling
- Cooling:Whole House Fan
- Heating:Central Furnace, Fireplaces
Structure and exterior
- Year built:1973
- Building area:2,005 sq. ft.
- Lot area:0.38 Acres
Utilities
- Water:Public
- Sewer:Septic Tank
Finances and disclosures
- Price:$455,000
- Price per sq. ft.:$226.93
New listings near 1420 Bernina Drive
- New
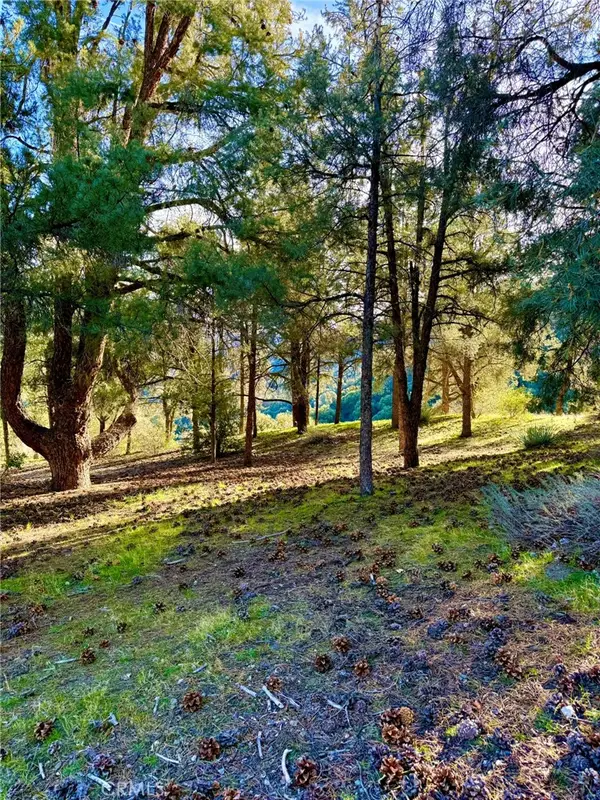 $30,000Active0.26 Acres
$30,000Active0.26 Acres2604 Tirol, Pine Mountain Club, CA 93225
MLS# SR25277954Listed by: BEVERLY GLEN HOMES - New
 $30,000Active0.26 Acres
$30,000Active0.26 Acres2604 Tirol, Pine Mountain Club, CA 93225
MLS# SR25277954Listed by: BEVERLY GLEN HOMES - New
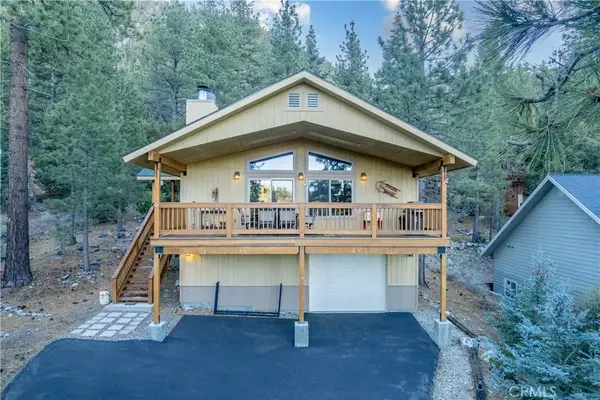 $475,000Active3 beds 2 baths1,320 sq. ft.
$475,000Active3 beds 2 baths1,320 sq. ft.15028 Chestnut, Pine Mountain Club, CA 93222
MLS# SR25276454Listed by: JENNINGS REALTY - New
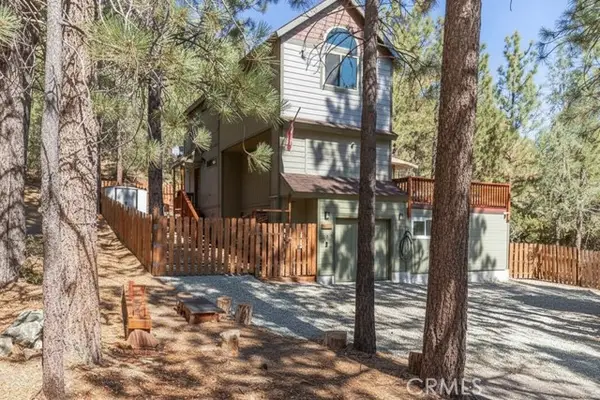 $449,999Active3 beds 4 baths2,263 sq. ft.
$449,999Active3 beds 4 baths2,263 sq. ft.1408 Zermatt Drive, Pine Mtn Club, CA 93222
MLS# CRSR25263728Listed by: JENNINGS REALTY 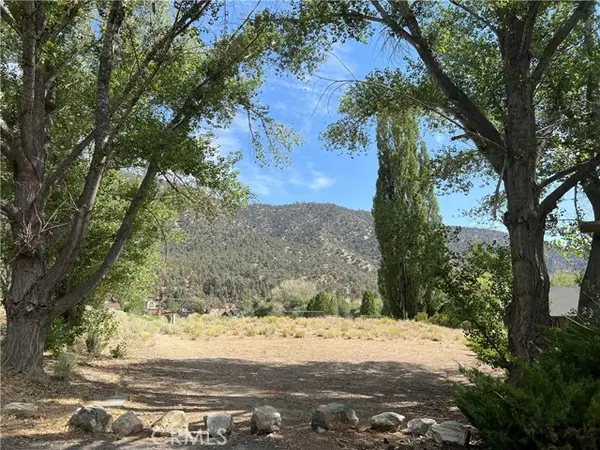 $80,000Active0.25 Acres
$80,000Active0.25 Acres2608 Beechwood Way, Pine Mtn Club, CA 93222
MLS# CRSR25271527Listed by: PINE MOUNTAIN PROPERTIES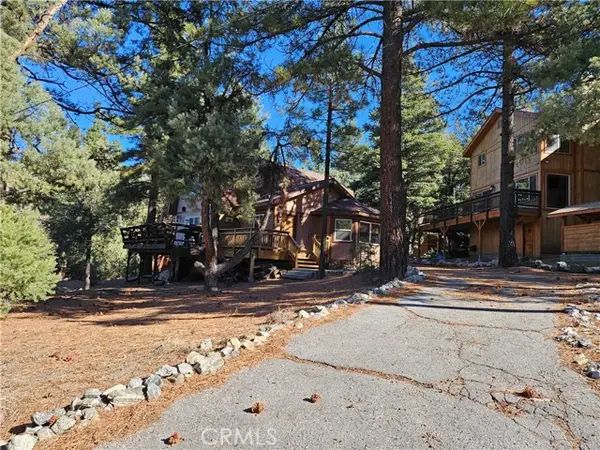 $470,000Active3 beds 2 baths2,123 sq. ft.
$470,000Active3 beds 2 baths2,123 sq. ft.15405 Acacia, Pine Mtn Club, CA 93222
MLS# CRIV25268942Listed by: LPT REALTY INC.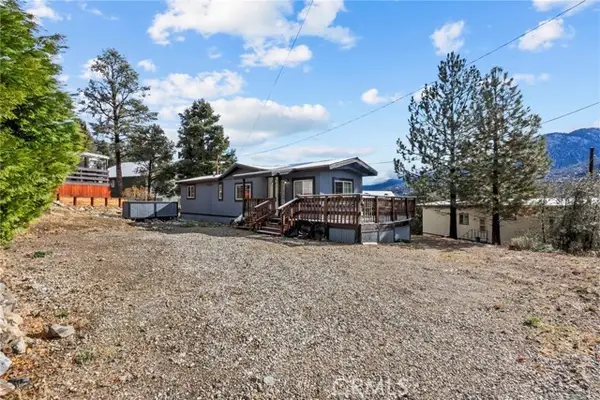 $185,000Active1 beds 1 baths576 sq. ft.
$185,000Active1 beds 1 baths576 sq. ft.2800 Klondike Way, Pine Mtn Club, CA 93222
MLS# CRSR25262710Listed by: COMPASS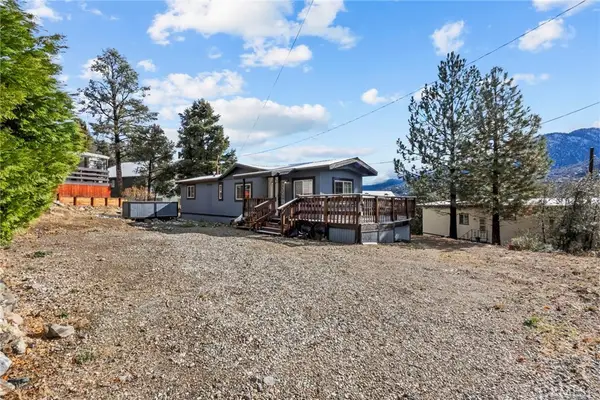 $185,000Active1 beds 1 baths576 sq. ft.
$185,000Active1 beds 1 baths576 sq. ft.2800 Klondike Way, Pine Mountain Club, CA 93222
MLS# SR25262710Listed by: COMPASS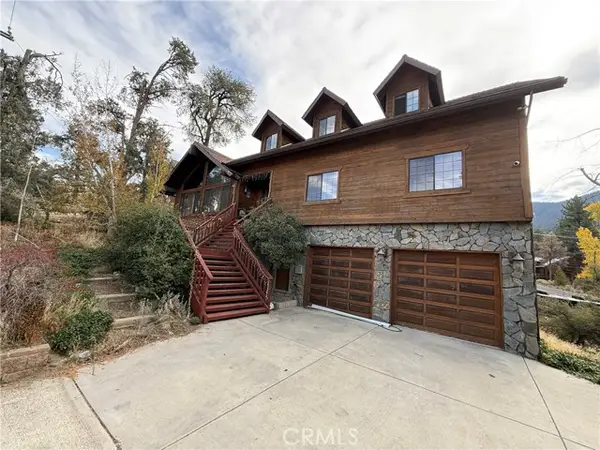 $700,000Active4 beds 2 baths3,021 sq. ft.
$700,000Active4 beds 2 baths3,021 sq. ft.2405 St Bernard, Pine Mtn Club, CA 93222
MLS# CRSR25262133Listed by: BABAYAN REALTY GROUP $700,000Active4 beds 2 baths3,021 sq. ft.
$700,000Active4 beds 2 baths3,021 sq. ft.2405 St Bernard, Pine Mountain Club, CA 93222
MLS# SR25262133Listed by: BABAYAN REALTY GROUP
