16425 HURON DRIVE, Pine Mountain Club, CA 93222
Local realty services provided by:Better Homes and Gardens Real Estate Property Shoppe
Listed by: laurice mccarty
Office: coldwell banker preferred, realtors
MLS#:202510380
Source:BF
Price summary
- Price:$475,000
- Price per sq. ft.:$189.09
- Monthly HOA dues:$1,985
About this home
Discover mountain living at its finest in this spacious 2B/ 3B home offering 2,512 sqft. located in Pine Mountain Club. Experience a lifestyle filled with endless activities! Enjoy private hiking trails & campgrounds, golf course, community pool, ballpark, security patrol 24/7, year-round events like summer movie nights & live music on the greens. The clubhouse features a cafe & restaurant plus countless community clubs; this neighborhood truly has something for everyone! Inside this home you will enjoy mountain views from multiple vantage points, the wood beamed ceilings add warmth and character, while the primary suite located downstairs offers a striking walk-in shower surrounded by custom tile creating a relaxing retreat. The upstairs loft offers a versatile space with its own bdrm & bath perfect for guests, a private office or a cozy getaway within the home. This mountain retreat blends mountain charm with modern convenience, making it the perfect year-round residence or getaway
Contact an agent
Home facts
- Year built:1976
- Listing ID #:202510380
- Added:144 day(s) ago
- Updated:February 14, 2026 at 11:19 AM
Rooms and interior
- Bedrooms:2
- Total bathrooms:3
- Full bathrooms:3
- Living area:2,512 sq. ft.
Heating and cooling
- Heating:Central
Structure and exterior
- Year built:1976
- Building area:2,512 sq. ft.
- Lot area:0.22 Acres
Schools
- High school:Frazier Mountn
- Middle school:El Tejon
- Elementary school:Frazier Park
Finances and disclosures
- Price:$475,000
- Price per sq. ft.:$189.09
New listings near 16425 HURON DRIVE
- New
 $450,000Active4 beds 2 baths1,680 sq. ft.
$450,000Active4 beds 2 baths1,680 sq. ft.1816 Freeman Drive, PINE MOUNTAIN CLUB, CA 93222
MLS# SR26033095Listed by: CURB - New
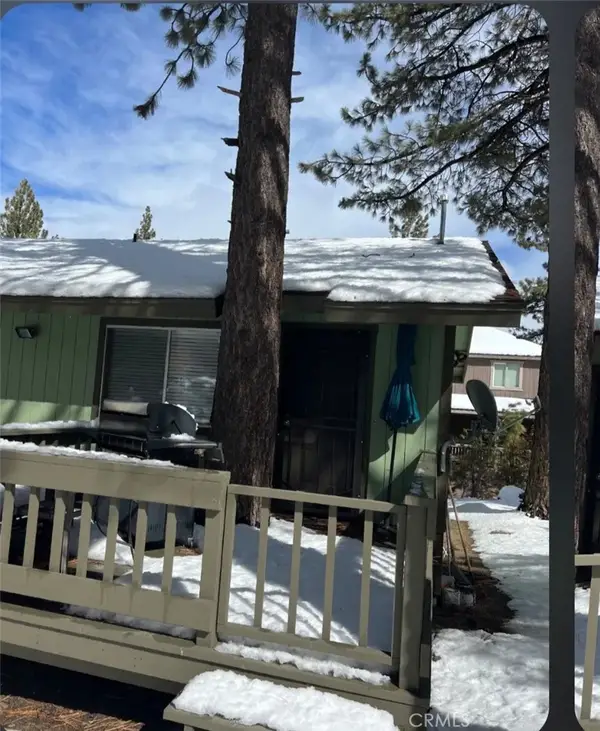 $390,000Active3 beds 2 baths1,200 sq. ft.
$390,000Active3 beds 2 baths1,200 sq. ft.15508 Mil Potrero Highway, Pine Mountain Club, CA 93222
MLS# GD26029253Listed by: MARKARIAN REALTY - New
 $449,000Active3 beds 3 baths1,611 sq. ft.
$449,000Active3 beds 3 baths1,611 sq. ft.2001 Zermatt, Pine Mtn Club, CA 93222
MLS# CRSR26031551Listed by: TRIMAX ELITE CORP INC - New
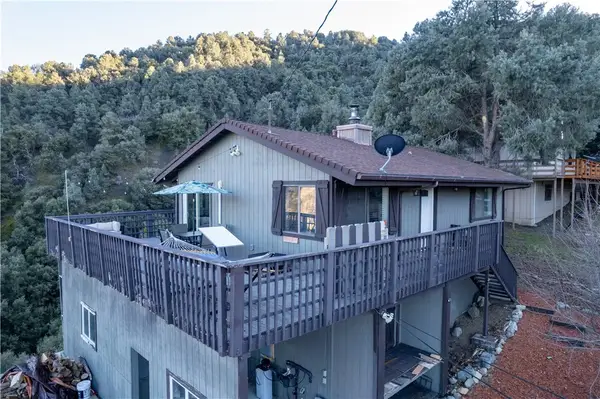 $366,400Active3 beds 2 baths864 sq. ft.
$366,400Active3 beds 2 baths864 sq. ft.2308 Tirol, Frazier Park, CA 93225
MLS# SR26029479Listed by: AYALA TOKER MELILI 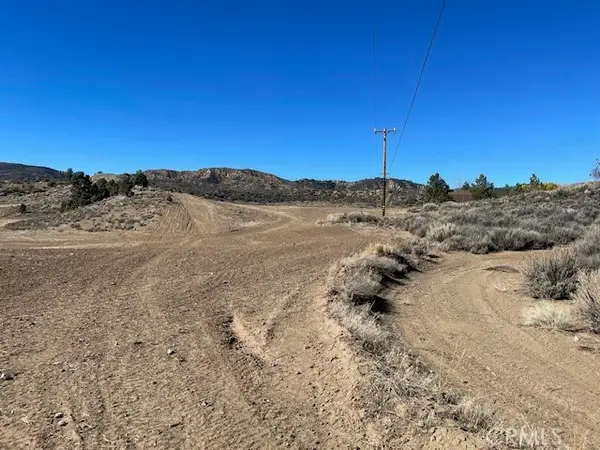 $275,000Pending15.11 Acres
$275,000Pending15.11 Acres0 Lockwood Valley Rd., Frazier Park, CA 93222
MLS# CRSR26027927Listed by: CAL STATE REALTY SERVICES- New
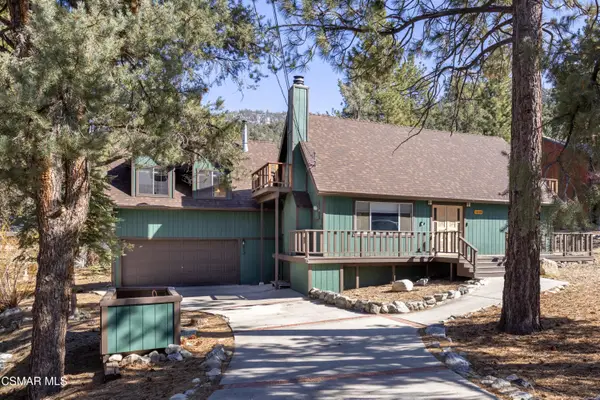 $399,999Active4 beds 3 baths2,088 sq. ft.
$399,999Active4 beds 3 baths2,088 sq. ft.1804 Freeman, Pine Mountain Club, CA 93222
MLS# 226000601Listed by: RE/MAX ONE - New
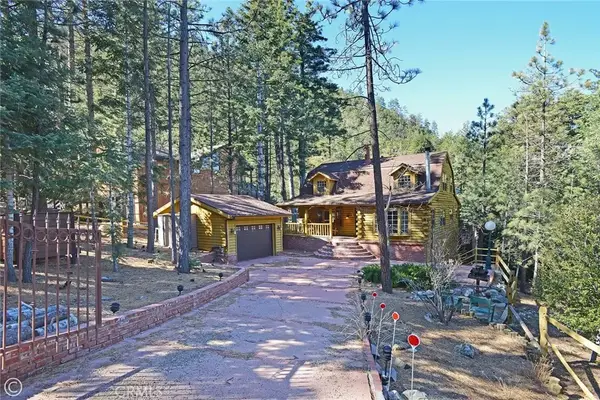 $570,000Active3 beds 2 baths1,728 sq. ft.
$570,000Active3 beds 2 baths1,728 sq. ft.1217 Azalea Drive, Pine Mountain Club, CA 93222
MLS# SR26023427Listed by: REALTY ONE GROUP SUCCESS - New
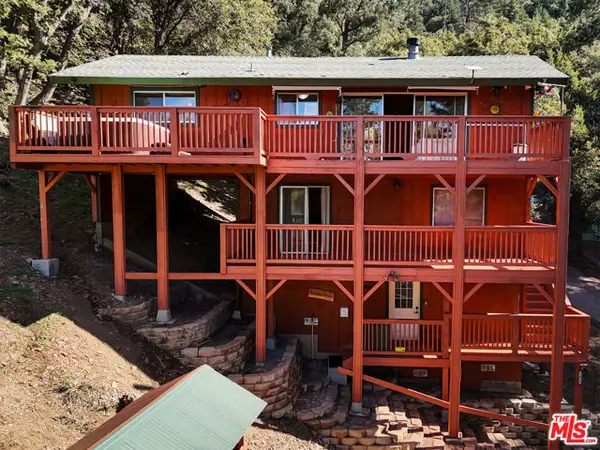 $369,900Active3 beds 2 baths1,640 sq. ft.
$369,900Active3 beds 2 baths1,640 sq. ft.1412 Lassen Way, Pine Mtn Club, CA 93222
MLS# CL26647941Listed by: EXP REALTY OF GREATER LOS ANGELES - New
 $365,000Active3 beds 2 baths1,469 sq. ft.
$365,000Active3 beds 2 baths1,469 sq. ft.15208 Chestnut, Pine Mtn Club, CA 93222
MLS# CRPW26024479Listed by: BROOKSIDE ESTATES - New
 $239,999Active-- beds 2 baths715 sq. ft.
$239,999Active-- beds 2 baths715 sq. ft.15916 Zurich Way, Pine Mtn Club, CA 93222
MLS# CRSR26023829Listed by: EXP REALTY OF CALIFORNIA INC

