16520 Huron Drive, Pine Mountain Club, CA 93222
Local realty services provided by:Better Homes and Gardens Real Estate Reliance Partners
16520 Huron Drive,Pine Mtn Club, CA 93222
$629,000
- 3 Beds
- 2 Baths
- 1,850 sq. ft.
- Single family
- Active
Listed by: kurtis east
Office: trimax elite corp inc
MLS#:CRSR25202110
Source:Bay East, CCAR, bridgeMLS
Price summary
- Price:$629,000
- Price per sq. ft.:$340
- Monthly HOA dues:$165.42
About this home
Are you looking for a one-of a-kind custom home? We just listed this 3 bedroom 2 full bath home w/ special office w/ view of the north side of Mt Pinos. Located on the sunny side of PMC. Everywhere you look is something custom, 30'dx22'w Garage, Electric panel home center wifi ready, 12 solar panels , 4 Mitsubishi heat/ac systems,24,000 btu in greatroom, 9,000 btu units for the bedrooms, smart 50 gal electrical water heater, Jack & Jill guest bedrooms w/ smart bathroom w/ bidet and walk-in shower. Master suite also has the view of the north side of Mt Pinos, walk-in closet w/ smart bathroom also. You enter thru an oversized 54" metal custom door on a swivel, to 4'x4' custom tile flooring throughout the home. Greatroom has an oversized kitchen w/ 36" Electric cooking stove, Custom island w/ stone counter, New Stainless Steel appliances included, Also a 64" wide Electric Fireplace for those cool evenings. Water system is installed for all of the trees and plants w/ a smart system linked to the weather channel. You must come see this special home.
Contact an agent
Home facts
- Year built:2025
- Listing ID #:CRSR25202110
- Added:158 day(s) ago
- Updated:February 13, 2026 at 02:47 PM
Rooms and interior
- Bedrooms:3
- Total bathrooms:2
- Full bathrooms:2
- Living area:1,850 sq. ft.
Heating and cooling
- Cooling:Central Air, ENERGY STAR Qualified Equipment, Heat Pump
- Heating:Fireplace(s), Forced Air, Heat Pump, Solar
Structure and exterior
- Roof:Metal
- Year built:2025
- Building area:1,850 sq. ft.
- Lot area:0.25 Acres
Utilities
- Water:Private
Finances and disclosures
- Price:$629,000
- Price per sq. ft.:$340
New listings near 16520 Huron Drive
- New
 $450,000Active4 beds 2 baths1,680 sq. ft.
$450,000Active4 beds 2 baths1,680 sq. ft.1816 Freeman Drive, PINE MOUNTAIN CLUB, CA 93222
MLS# SR26033095Listed by: CURB - New
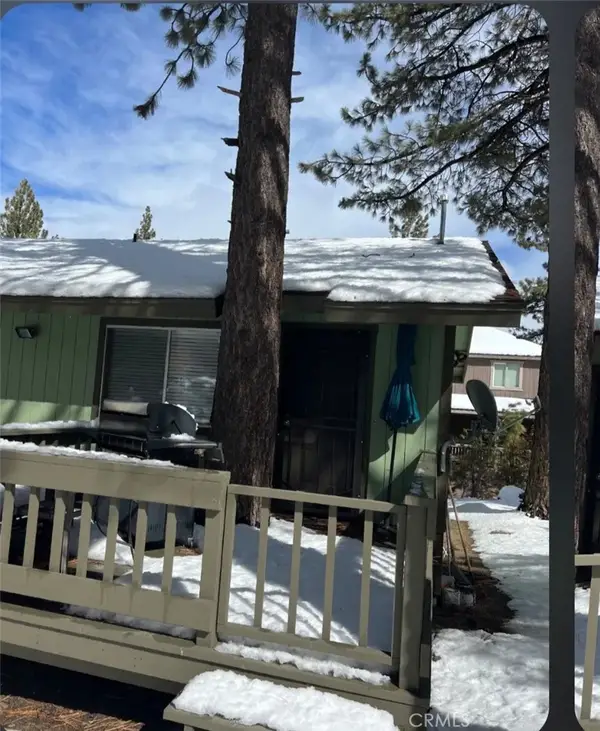 $390,000Active3 beds 2 baths1,200 sq. ft.
$390,000Active3 beds 2 baths1,200 sq. ft.15508 Mil Potrero Highway, Pine Mountain Club, CA 93222
MLS# GD26029253Listed by: MARKARIAN REALTY - New
 $449,000Active3 beds 3 baths1,611 sq. ft.
$449,000Active3 beds 3 baths1,611 sq. ft.2001 Zermatt, Pine Mtn Club, CA 93222
MLS# CRSR26031551Listed by: TRIMAX ELITE CORP INC - New
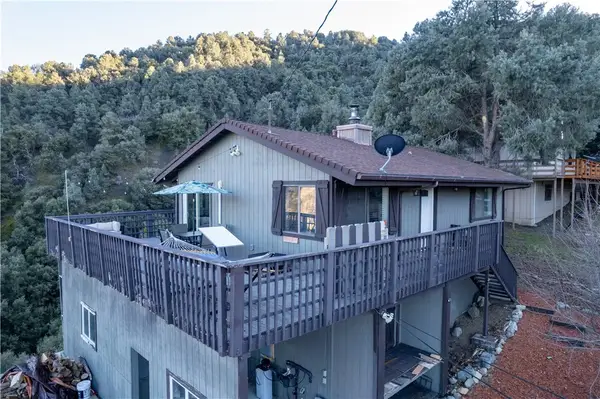 $366,400Active3 beds 2 baths864 sq. ft.
$366,400Active3 beds 2 baths864 sq. ft.2308 Tirol, Frazier Park, CA 93225
MLS# SR26029479Listed by: AYALA TOKER MELILI 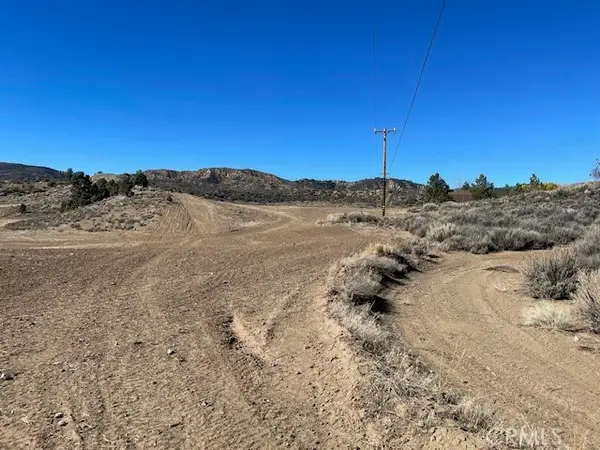 $275,000Pending15.11 Acres
$275,000Pending15.11 Acres0 Lockwood Valley Rd., Frazier Park, CA 93222
MLS# CRSR26027927Listed by: CAL STATE REALTY SERVICES- New
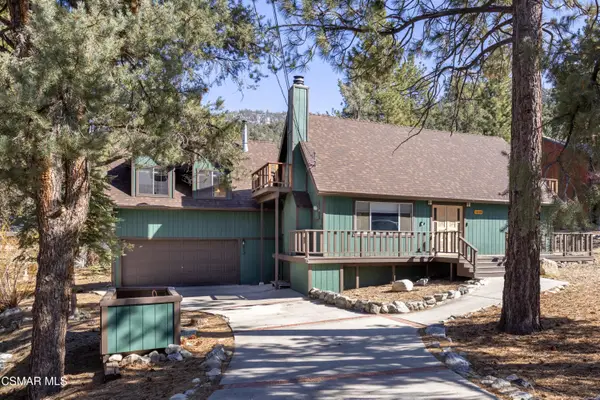 $399,999Active4 beds 3 baths2,088 sq. ft.
$399,999Active4 beds 3 baths2,088 sq. ft.1804 Freeman, Pine Mountain Club, CA 93222
MLS# 226000601Listed by: RE/MAX ONE - New
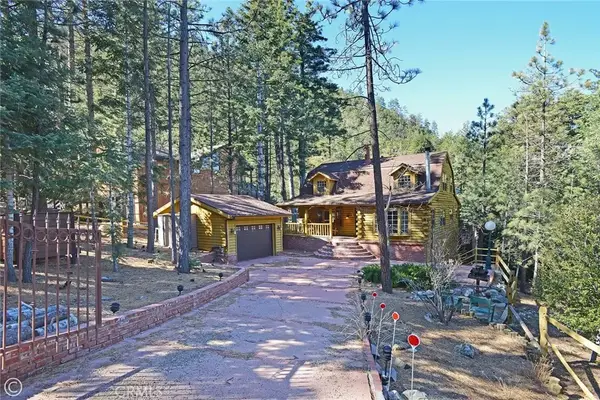 $570,000Active3 beds 2 baths1,728 sq. ft.
$570,000Active3 beds 2 baths1,728 sq. ft.1217 Azalea Drive, Pine Mountain Club, CA 93222
MLS# SR26023427Listed by: REALTY ONE GROUP SUCCESS - New
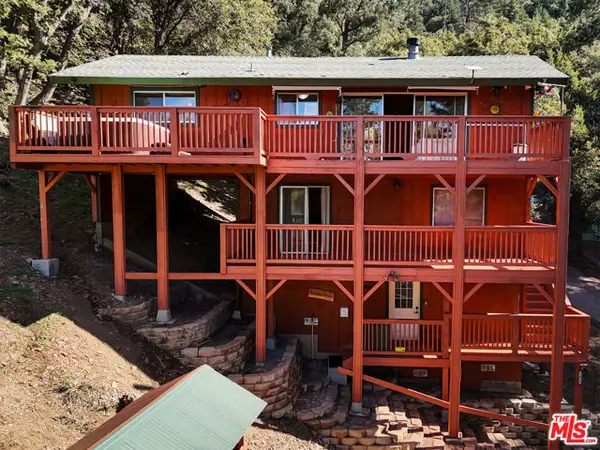 $369,900Active3 beds 2 baths1,640 sq. ft.
$369,900Active3 beds 2 baths1,640 sq. ft.1412 Lassen Way, Pine Mtn Club, CA 93222
MLS# CL26647941Listed by: EXP REALTY OF GREATER LOS ANGELES - New
 $365,000Active3 beds 2 baths1,469 sq. ft.
$365,000Active3 beds 2 baths1,469 sq. ft.15208 Chestnut, Pine Mtn Club, CA 93222
MLS# CRPW26024479Listed by: BROOKSIDE ESTATES - New
 $239,999Active-- beds 2 baths715 sq. ft.
$239,999Active-- beds 2 baths715 sq. ft.15916 Zurich Way, Pine Mtn Club, CA 93222
MLS# CRSR26023829Listed by: EXP REALTY OF CALIFORNIA INC

