1816 Bernina Drive, Pine Mountain Club, CA 93222
Local realty services provided by:Better Homes and Gardens Real Estate Wine Country Group
1816 Bernina Drive,Pine Mountain Club, CA 93222
$549,000
- 5 Beds
- 3 Baths
- 2,580 sq. ft.
- Single family
- Active
Listed by: julie paul
Office: ashby & graff
MLS#:SR25217948
Source:CRMLS
Price summary
- Price:$549,000
- Price per sq. ft.:$212.79
- Monthly HOA dues:$165.42
About this home
Hidden Gem with Space, Style & Privacy – 1816 Bernina Dr
Tucked away behind mature trees and natural landscaping, this spacious mountain home offers privacy, views, and plenty of room to spread out. A large front yard provides additional parking and a welcoming buffer of space, enhancing both convenience and seclusion. With 5 bedrooms, 3 bathrooms, and multiple living areas, this home is ideal for family living, entertaining, or hosting guests.
Step inside to an impressive living room with a wood-beam cathedral ceiling, warm laminate wood floors, and a wood-burning stove set on an elevated brick hearth. The open floor plan connects the living, dining, and kitchen areas seamlessly, while a separate family room creates the perfect retreat for kids or cozy evenings.
The kitchen blends modern style with timeless charm—featuring stainless steel appliances, a sleek range hood, white Corian countertops, crisp white cabinets, and floating shelves that offer stylish display space.
The oversized primary suite is a true escape with a huge mirrored closet and a spa-inspired bathroom complete with classic wainscoting and a clawfoot soaking tub. Here you’ll also find a second bedroom and an additional ¾ bath—perfect for a home office or guest quarters.
Downstairs offers three more generously sized bedrooms and a full bath with a tile shower/tub combo and tile flooring.
Additional highlights include a 2-car carport, an expansive front yard with extra parking, and the peace of living surrounded by nature.
Contact an agent
Home facts
- Year built:1977
- Listing ID #:SR25217948
- Added:924 day(s) ago
- Updated:February 10, 2026 at 11:45 AM
Rooms and interior
- Bedrooms:5
- Total bathrooms:3
- Full bathrooms:2
- Living area:2,580 sq. ft.
Heating and cooling
- Cooling:Ductless Air, Electric
- Heating:Ductless, Electric, Space Heater, Wood Stove
Structure and exterior
- Roof:Composition
- Year built:1977
- Building area:2,580 sq. ft.
- Lot area:0.23 Acres
Utilities
- Water:Public
- Sewer:Septic Tank
Finances and disclosures
- Price:$549,000
- Price per sq. ft.:$212.79
New listings near 1816 Bernina Drive
- New
 $366,400Active3 beds 2 baths864 sq. ft.
$366,400Active3 beds 2 baths864 sq. ft.2308 Tirol, Frazier Park, CA 93225
MLS# SR26029479Listed by: AYALA TOKER MELILI - New
 $450,000Active4 beds 2 baths1,680 sq. ft.
$450,000Active4 beds 2 baths1,680 sq. ft.1816 Freeman Drive, PINE MOUNTAIN CLUB, CA 93222
MLS# SR26033095Listed by: CURB - New
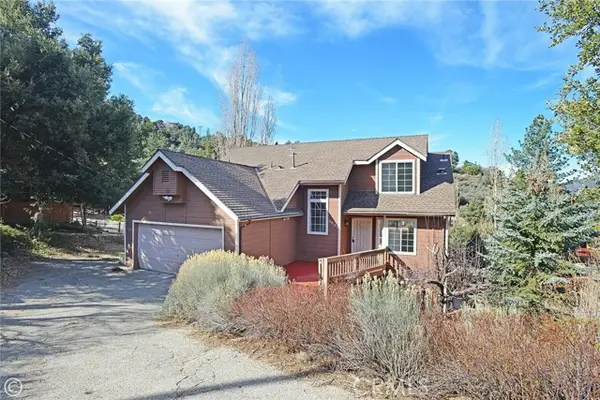 $449,000Active3 beds 3 baths1,611 sq. ft.
$449,000Active3 beds 3 baths1,611 sq. ft.2001 Zermatt, Pine Mtn Club, CA 93222
MLS# CRSR26031551Listed by: TRIMAX ELITE CORP INC - New
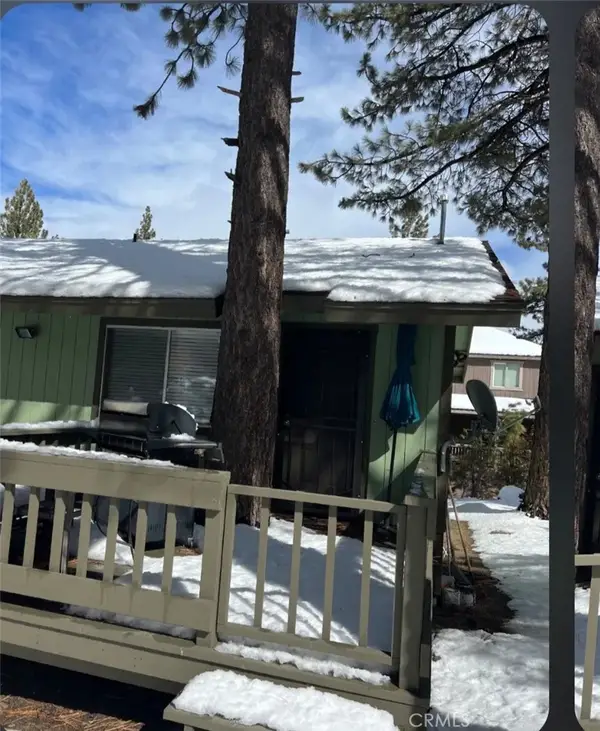 $390,000Active3 beds 2 baths1,200 sq. ft.
$390,000Active3 beds 2 baths1,200 sq. ft.15508 Mil Potrero Highway, Pine Mountain Club, CA 93222
MLS# GD26029253Listed by: MARKARIAN REALTY 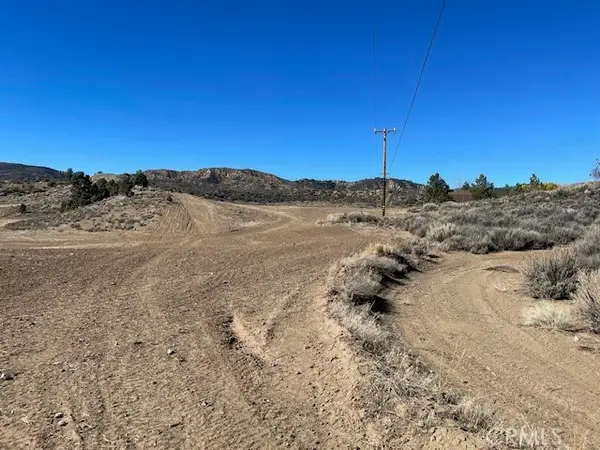 $275,000Pending15.11 Acres
$275,000Pending15.11 Acres0 Lockwood Valley Rd., Frazier Park, CA 93222
MLS# CRSR26027927Listed by: CAL STATE REALTY SERVICES- New
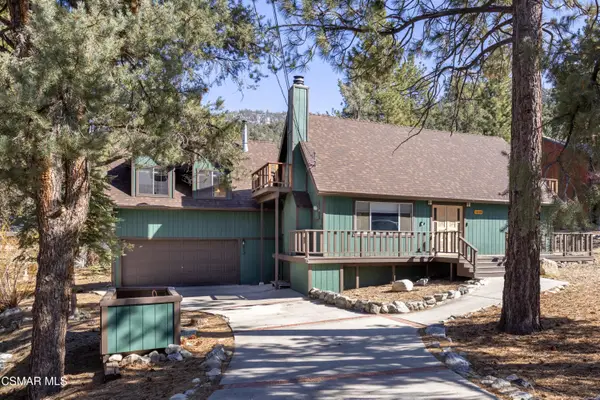 $399,999Active4 beds 3 baths2,088 sq. ft.
$399,999Active4 beds 3 baths2,088 sq. ft.1804 Freeman, Pine Mountain Club, CA 93222
MLS# 226000601Listed by: RE/MAX ONE - New
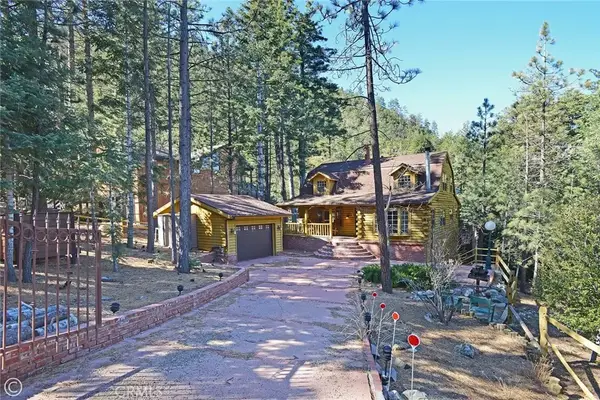 $570,000Active3 beds 2 baths1,728 sq. ft.
$570,000Active3 beds 2 baths1,728 sq. ft.1217 Azalea Drive, Pine Mountain Club, CA 93222
MLS# SR26023427Listed by: REALTY ONE GROUP SUCCESS - New
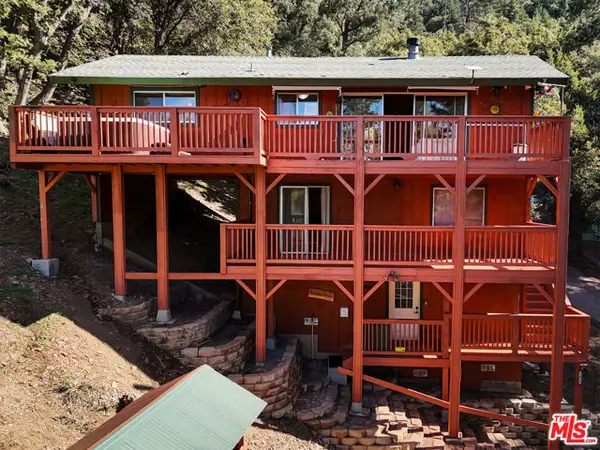 $369,900Active3 beds 2 baths1,640 sq. ft.
$369,900Active3 beds 2 baths1,640 sq. ft.1412 Lassen Way, Pine Mtn Club, CA 93222
MLS# CL26647941Listed by: EXP REALTY OF GREATER LOS ANGELES - New
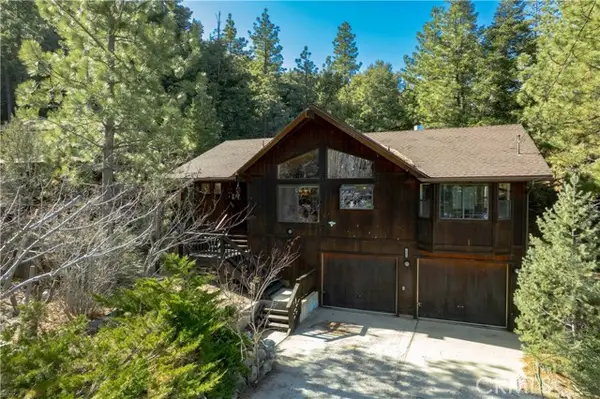 $365,000Active3 beds 2 baths1,469 sq. ft.
$365,000Active3 beds 2 baths1,469 sq. ft.15208 Chestnut, Pine Mtn Club, CA 93222
MLS# CRPW26024479Listed by: BROOKSIDE ESTATES - New
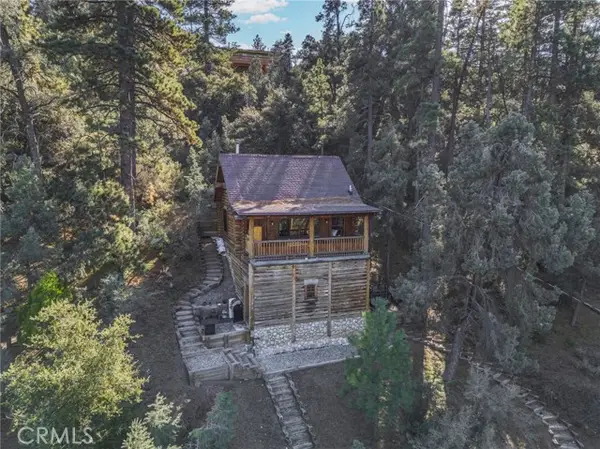 $239,999Active-- beds 2 baths715 sq. ft.
$239,999Active-- beds 2 baths715 sq. ft.15916 Zurich Way, Pine Mtn Club, CA 93222
MLS# CRSR26023829Listed by: EXP REALTY OF CALIFORNIA INC

