2041 ST BERNARD DRIVE, Pine Mountain Club, CA 93222
Local realty services provided by:Better Homes and Gardens Real Estate Property Shoppe
2041 ST BERNARD DRIVE,Pine Mountain Club, CA 93222
$399,000
- 3 Beds
- 3 Baths
- 2,389 sq. ft.
- Single family
- Pending
Listed by: shawna corsi
Office: exp realty of southern california, inc
MLS#:202512456
Source:BF
Price summary
- Price:$399,000
- Price per sq. ft.:$167.02
About this home
Escape to the mountains and experience the best Pine Mountain Club living in this beautiful 4-Bedroom, 3-bathroom cabin tucked away on a peaceful, secluded cul-de-sac. Surrounded by mature pines and fresh mountain air, this move-in ready home offers the perfect blend of comfort and charm. Step inside to find a warm and inviting interior with plenty of natural light, open living spaces, and rustic mountain touches that create a true getaway feel. The spacious layout is ideal for family living, entertaining, or hosting weekend guests. Outside, relax on the deck with your morning coffee, take in serene views, or enjoy star-filled nights under the clear mountain sky. Located with the vibrant Pine Mountain Club community, residents enjoy a wide range of amenities including the Condor Cafe, golf course, equestrian center, pool, tennis and pickleball courts, hiking trails, dog park and much more. Just a short drive from Bakersfield or Los Angeles.
Contact an agent
Home facts
- Year built:2007
- Listing ID #:202512456
- Added:96 day(s) ago
- Updated:February 11, 2026 at 08:12 AM
Rooms and interior
- Bedrooms:3
- Total bathrooms:3
- Full bathrooms:3
- Living area:2,389 sq. ft.
Heating and cooling
- Cooling:Central A/C
- Heating:Central
Structure and exterior
- Year built:2007
- Building area:2,389 sq. ft.
- Lot area:0.24 Acres
Schools
- High school:Frazier Mountn
- Middle school:El Tejon
- Elementary school:Frazier Park
Finances and disclosures
- Price:$399,000
- Price per sq. ft.:$167.02
New listings near 2041 ST BERNARD DRIVE
- New
 $449,000Active2 beds 3 baths1,611 sq. ft.
$449,000Active2 beds 3 baths1,611 sq. ft.2001 Zermatt, Pine Mtn Club, CA 93222
MLS# CRSR26031551Listed by: TRIMAX ELITE CORP INC - New
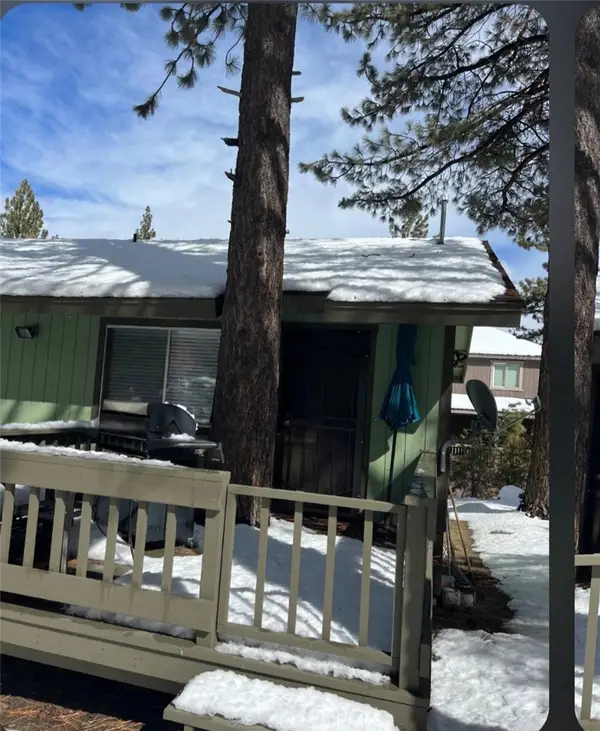 $390,000Active3 beds 2 baths1,200 sq. ft.
$390,000Active3 beds 2 baths1,200 sq. ft.15508 Mil Potrero Highway, Pine Mountain Club, CA 93222
MLS# GD26029253Listed by: MARKARIAN REALTY - New
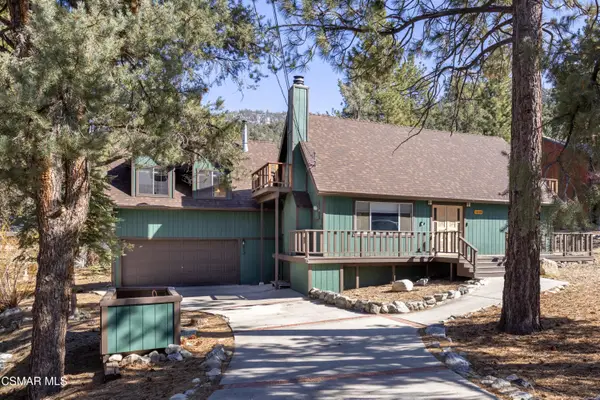 $429,000Active4 beds 3 baths2,088 sq. ft.
$429,000Active4 beds 3 baths2,088 sq. ft.1804 Freeman, Pine Mountain Club, CA 93222
MLS# 226000601Listed by: RE/MAX ONE - New
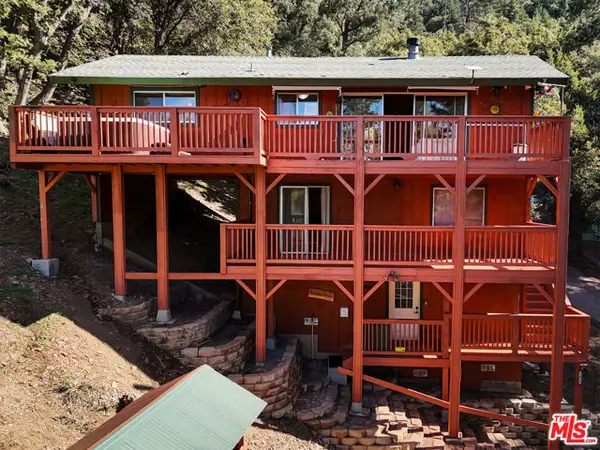 $369,900Active3 beds 2 baths1,640 sq. ft.
$369,900Active3 beds 2 baths1,640 sq. ft.1412 Lassen Way, Pine Mtn Club, CA 93222
MLS# CL26647941Listed by: EXP REALTY OF GREATER LOS ANGELES - New
 $365,000Active3 beds 2 baths1,469 sq. ft.
$365,000Active3 beds 2 baths1,469 sq. ft.15208 Chestnut, Pine Mtn Club, CA 93222
MLS# CRPW26024479Listed by: BROOKSIDE ESTATES - New
 $239,999Active-- beds 2 baths715 sq. ft.
$239,999Active-- beds 2 baths715 sq. ft.15916 Zurich Way, Pine Mtn Club, CA 93222
MLS# CRSR26023829Listed by: EXP REALTY OF CALIFORNIA INC - New
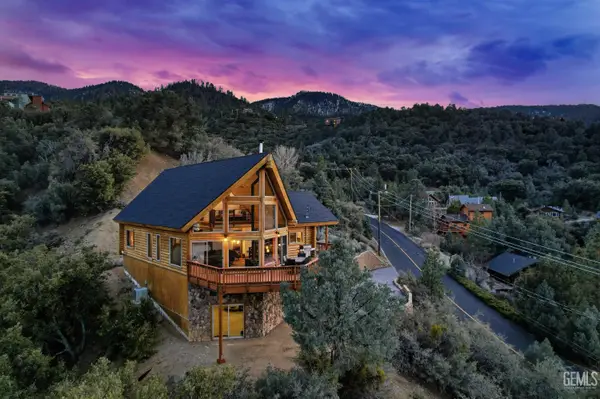 $675,000Active3 beds 2 baths1,752 sq. ft.
$675,000Active3 beds 2 baths1,752 sq. ft.2000 ZERMATT DRIVE, Pine Mountain Club, CA 93222
MLS# 202601237Listed by: KELLER WILLIAMS REALTY 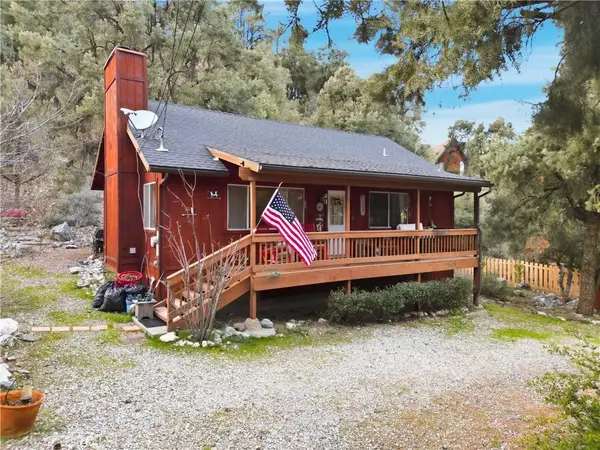 $297,000Pending2 beds 2 baths936 sq. ft.
$297,000Pending2 beds 2 baths936 sq. ft.2525 Glacier Dr., Pine Mountain Club, CA 93222
MLS# SR26016629Listed by: LACAVA REAL ESTATE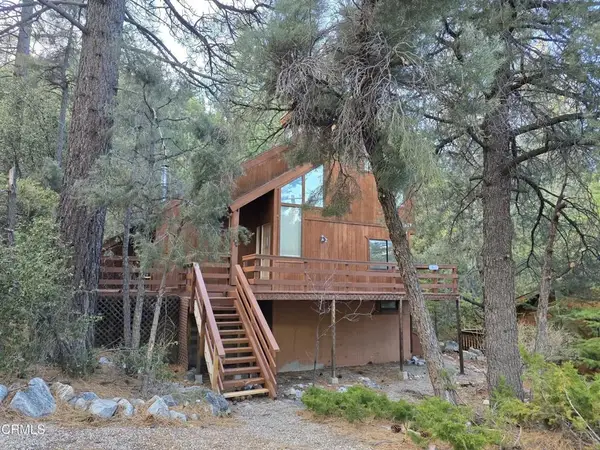 $389,900Active3 beds 3 baths1,953 sq. ft.
$389,900Active3 beds 3 baths1,953 sq. ft.1517 Zion Way, Pine Mountain Club, CA 93222
MLS# V1-34420Listed by: EPIQUE REALTY $499,000Active4 beds 3 baths2,105 sq. ft.
$499,000Active4 beds 3 baths2,105 sq. ft.2411 Glacier Drive, Pine Mtn Club, CA 93225
MLS# CRSR26021488Listed by: TRUE NORTH REALTY

