2104 St. Bernard Drive, Pine Mountain Club, CA 93222
Local realty services provided by:Better Homes and Gardens Real Estate Clarity
Listed by: tanner brown
Office: jennings realty
MLS#:SR25075900
Source:San Diego MLS via CRMLS
Price summary
- Price:$675,000
- Price per sq. ft.:$228.19
- Monthly HOA dues:$163.42
About this home
Welcome to your mountain escapewhere the views are endless and the forest is your backyard. 2104 St. Bernard Drive was built to bring the outdoors in. From the moment you step through the front door, youre greeted by dramatic windows framing Pine Mountain Clubs iconic ridgelines. The great room is open, bright, and designed for gathering, with a pellet stove, rich wood flooring, and easy access to the outdoor deck. The kitchen is thoughtfully equipped with a Viking range, granite countertops, and room to cook while still staying connected to the views and conversation. Tucked privately on the main level, the primary suite offers direct deck access, a spa-like bath with jetted tub, a walk-in shower and forest views from your pillow. Upstairs, theres space to spread outthree generous bedrooms, a second full bath, and bonus loft areas that make perfect reading nooks or creative spaces. Backed by greenbelt, this lot is beautifully landscaped with native plants, composite decking, and no rear neighbors in sight. Comfort meets peace of mind with central AC and heat on both levels, plus smart upgrades like a tankless water heater and water softener. Membership in the Pine Mountain Club Property Owners Association grants access to a range of amenities including an Olympic-style swimming pool and spa, tennis and pickleball courts, an equestrian center, a scenic nine-hole golf course, and more. Essential community services are also provided, including round-the-clock patrol, waste and recycling management, street maintenance, and snow clearance. The presence of Kern County Fire Stati
Contact an agent
Home facts
- Year built:2006
- Listing ID #:SR25075900
- Added:240 day(s) ago
- Updated:December 19, 2025 at 03:00 PM
Rooms and interior
- Bedrooms:4
- Total bathrooms:3
- Full bathrooms:2
- Half bathrooms:1
- Living area:2,958 sq. ft.
Heating and cooling
- Cooling:Central Forced Air, Electric
- Heating:Forced Air Unit
Structure and exterior
- Year built:2006
- Building area:2,958 sq. ft.
Utilities
- Water:Water Connected
- Sewer:Sewer Connected
Finances and disclosures
- Price:$675,000
- Price per sq. ft.:$228.19
New listings near 2104 St. Bernard Drive
- New
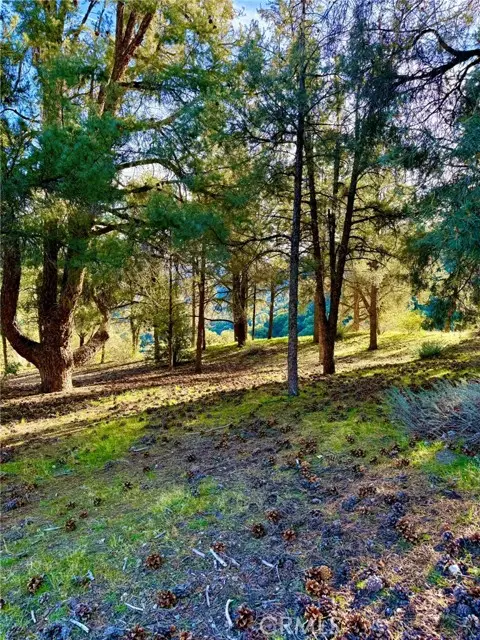 $30,000Active0.26 Acres
$30,000Active0.26 Acres2604 Tirol, Frazier Park, CA 93225
MLS# SR25277954Listed by: BEVERLY GLEN HOMES - New
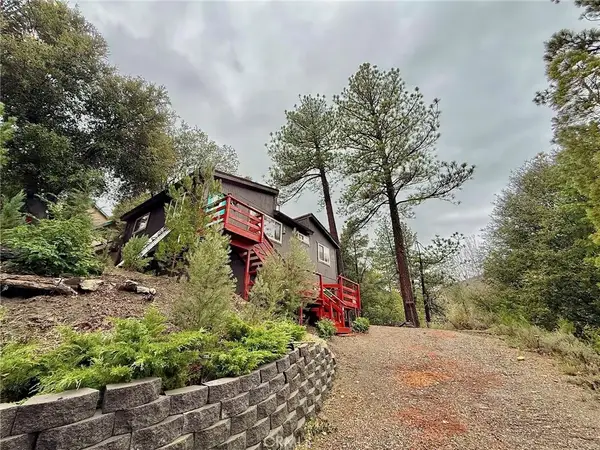 $250,000Active2 beds 1 baths816 sq. ft.
$250,000Active2 beds 1 baths816 sq. ft.2608 Basel Court, Pine Mountain Club, CA 93222
MLS# SR25263645Listed by: PINE MOUNTAIN PROPERTIES - New
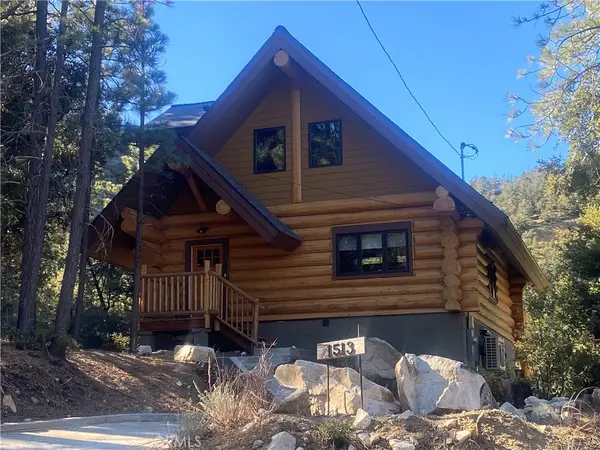 $575,000Active3 beds 3 baths2,074 sq. ft.
$575,000Active3 beds 3 baths2,074 sq. ft.1513 Woodland, Pine Mountain Club, CA 93222
MLS# SR25274016Listed by: SUNNYHILL REALTY INC - New
 $30,000Active0.26 Acres
$30,000Active0.26 Acres2604 Tirol, Pine Mountain Club, CA 93225
MLS# SR25277954Listed by: BEVERLY GLEN HOMES - New
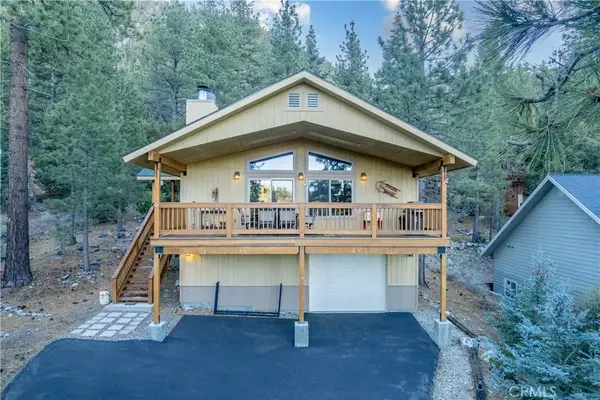 $475,000Active3 beds 2 baths1,320 sq. ft.
$475,000Active3 beds 2 baths1,320 sq. ft.15028 Chestnut, Pine Mountain Club, CA 93222
MLS# SR25276454Listed by: JENNINGS REALTY - New
 $29,999Active0 Acres
$29,999Active0 Acres15113 Chestnut, Pine Mountain Club, CA 93222
MLS# SR25274749Listed by: JENNINGS REALTY  $80,000Active0 Acres
$80,000Active0 Acres2608 Beechwood, Pine Mountain Club, CA 93222
MLS# SR25271527Listed by: PINE MOUNTAIN PROPERTIES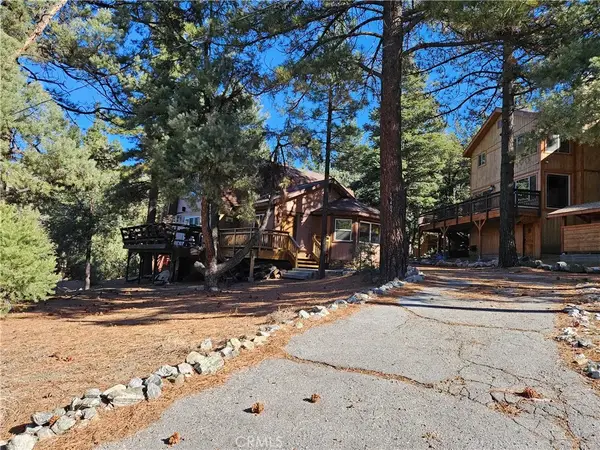 $470,000Active3 beds 2 baths2,123 sq. ft.
$470,000Active3 beds 2 baths2,123 sq. ft.15405 Acacia, Pine Mountain Club, CA 93222
MLS# IV25268942Listed by: LPT REALTY INC.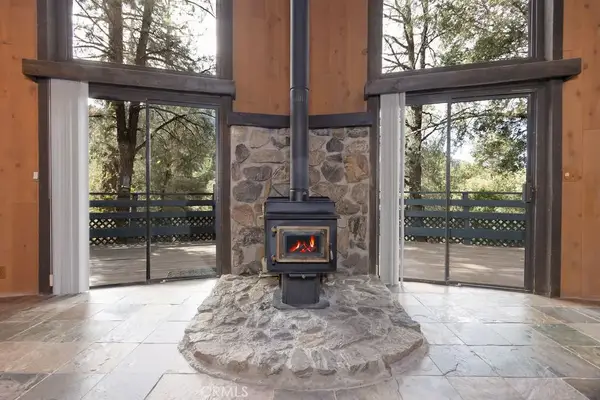 $315,000Active3 beds 2 baths1,351 sq. ft.
$315,000Active3 beds 2 baths1,351 sq. ft.1521 Bernina Drive, Pine Mountain Club, CA 93222
MLS# SR25265302Listed by: JENNINGS REALTY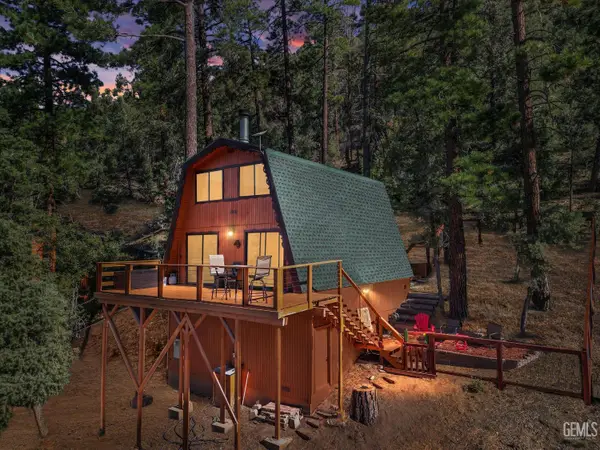 $324,000Active2 beds 1 baths1,204 sq. ft.
$324,000Active2 beds 1 baths1,204 sq. ft.1916 RUSTIC WAY, Pine Mountain Club, CA 93222
MLS# 202512990Listed by: SUNNYHILL REALTY INC.
