2105 Fernwood Drive, Pine Mountain Club, CA 93222
Local realty services provided by:Better Homes and Gardens Real Estate Reliance Partners
2105 Fernwood Drive,Pine Mtn Club, CA 93222
$285,000
- 2 Beds
- 1 Baths
- 910 sq. ft.
- Single family
- Active
Listed by: kristi finn
Office: pine mountain properties
MLS#:CRSR25182718
Source:CAMAXMLS
Price summary
- Price:$285,000
- Price per sq. ft.:$313.19
- Monthly HOA dues:$165.42
About this home
Location, location, location. This is an adorable mountain cabin on a quiet cul-de-sac, with ample off street parking, the National Forest as your backyard and an oversized lot. This two bedroom, one bath home boasts an open floor plan with the living room, dining room and kitchen set for easy entertaining. The living/dining room has sliding glass doors that open out onto the new front deck. The ceilings are wood and beamed with a ceiling fan and new wood looking laminate floors throughout. The kitchen is large with a window over the sink, lots of storage and a breakfast bar. The primary bedroom and guest bedroom both have sliding glass doors that open to the new back deck and the forest just footsteps away. There is also a full bath and laundry area. New ammenities include central air/heat, newer double paned windows, new decks, new water softener system and insulation under the house. This charming mountain getaway wont last.
Contact an agent
Home facts
- Year built:1972
- Listing ID #:CRSR25182718
- Added:183 day(s) ago
- Updated:February 13, 2026 at 02:47 PM
Rooms and interior
- Bedrooms:2
- Total bathrooms:1
- Full bathrooms:1
- Living area:910 sq. ft.
Heating and cooling
- Cooling:Central Air
- Heating:Central
Structure and exterior
- Year built:1972
- Building area:910 sq. ft.
- Lot area:0.33 Acres
Finances and disclosures
- Price:$285,000
- Price per sq. ft.:$313.19
New listings near 2105 Fernwood Drive
- New
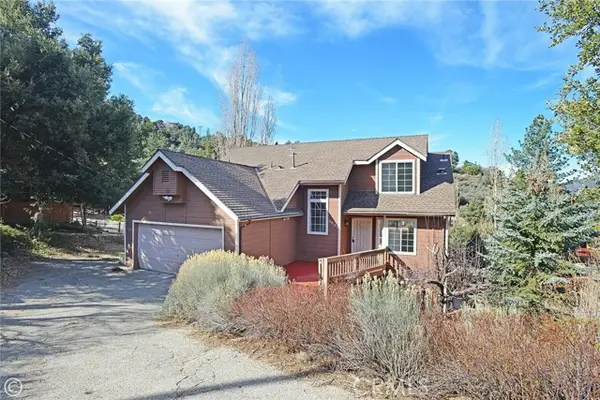 $449,000Active3 beds 3 baths1,611 sq. ft.
$449,000Active3 beds 3 baths1,611 sq. ft.2001 Zermatt, Pine Mtn Club, CA 93222
MLS# CRSR26031551Listed by: TRIMAX ELITE CORP INC - New
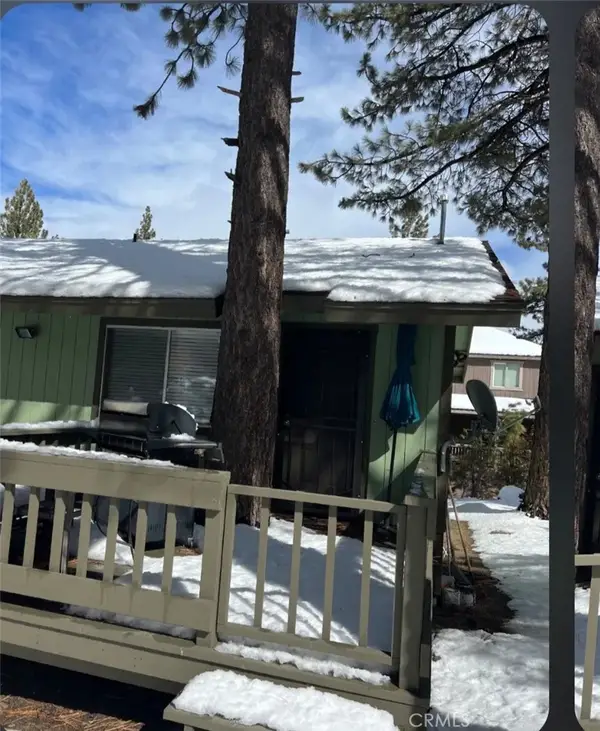 $390,000Active3 beds 2 baths1,200 sq. ft.
$390,000Active3 beds 2 baths1,200 sq. ft.15508 Mil Potrero Highway, Pine Mountain Club, CA 93222
MLS# GD26029253Listed by: MARKARIAN REALTY 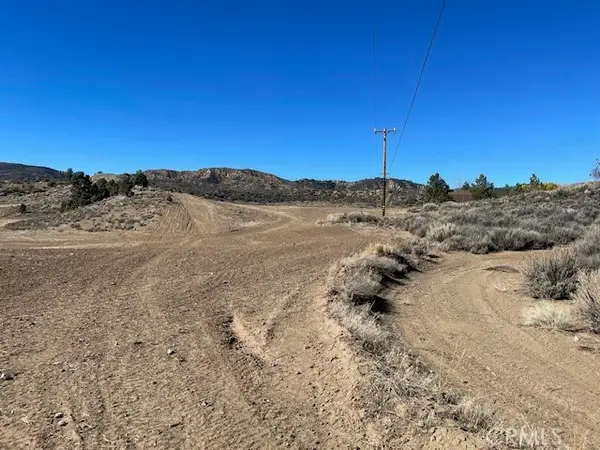 $275,000Pending15.11 Acres
$275,000Pending15.11 Acres0 Lockwood Valley Rd., Frazier Park, CA 93222
MLS# CRSR26027927Listed by: CAL STATE REALTY SERVICES- New
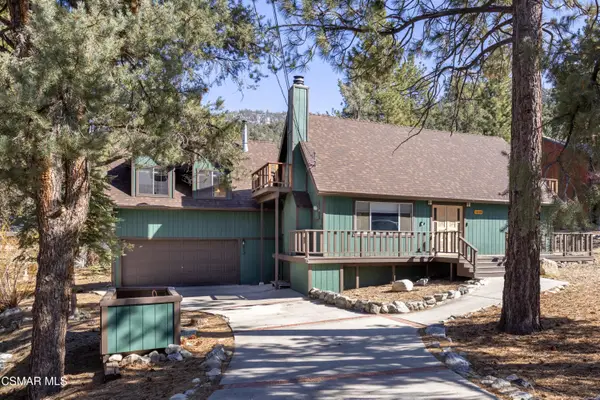 $399,999Active4 beds 3 baths2,088 sq. ft.
$399,999Active4 beds 3 baths2,088 sq. ft.1804 Freeman, Pine Mountain Club, CA 93222
MLS# 226000601Listed by: RE/MAX ONE - New
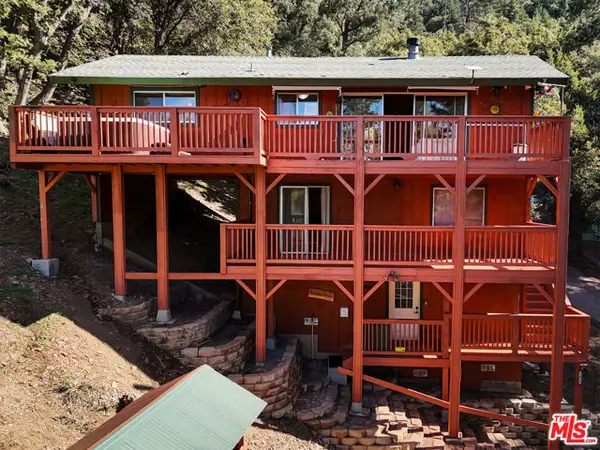 $369,900Active3 beds 2 baths1,640 sq. ft.
$369,900Active3 beds 2 baths1,640 sq. ft.1412 Lassen Way, Pine Mtn Club, CA 93222
MLS# CL26647941Listed by: EXP REALTY OF GREATER LOS ANGELES - New
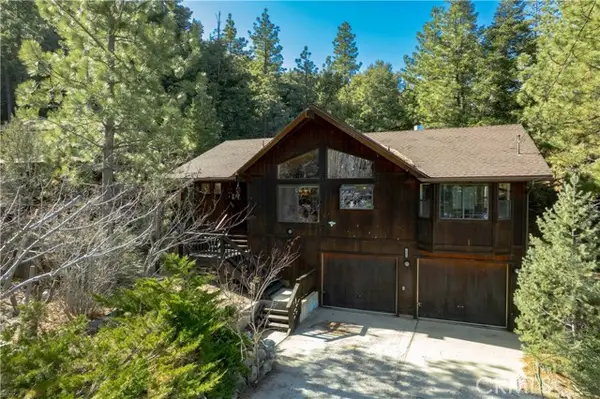 $365,000Active3 beds 2 baths1,469 sq. ft.
$365,000Active3 beds 2 baths1,469 sq. ft.15208 Chestnut, Pine Mtn Club, CA 93222
MLS# CRPW26024479Listed by: BROOKSIDE ESTATES - New
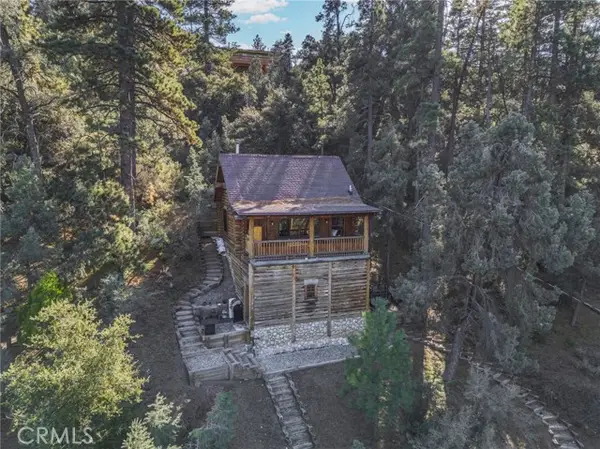 $239,999Active-- beds 2 baths715 sq. ft.
$239,999Active-- beds 2 baths715 sq. ft.15916 Zurich Way, Pine Mtn Club, CA 93222
MLS# CRSR26023829Listed by: EXP REALTY OF CALIFORNIA INC - New
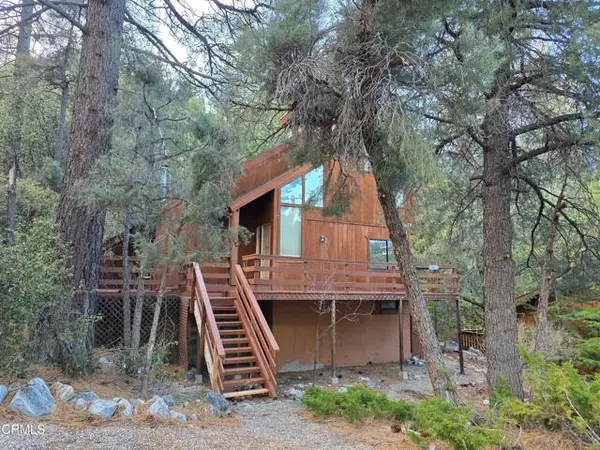 $389,900Active3 beds 3 baths1,953 sq. ft.
$389,900Active3 beds 3 baths1,953 sq. ft.1517 Zion Way, Pine Mtn Club, CA 93222
MLS# CRV1-34420Listed by: EPIQUE REALTY - New
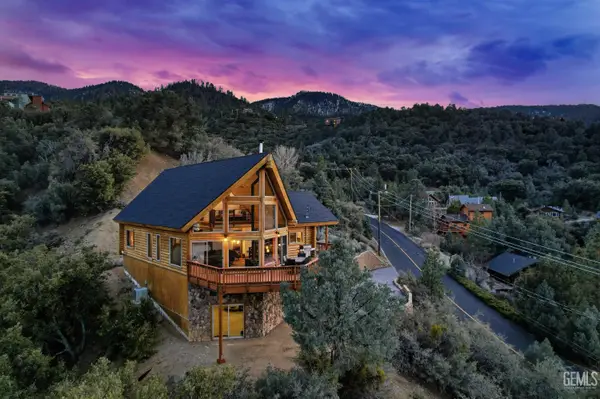 $675,000Active3 beds 2 baths1,752 sq. ft.
$675,000Active3 beds 2 baths1,752 sq. ft.2000 ZERMATT DRIVE, Pine Mountain Club, CA 93222
MLS# 202601237Listed by: KELLER WILLIAMS REALTY 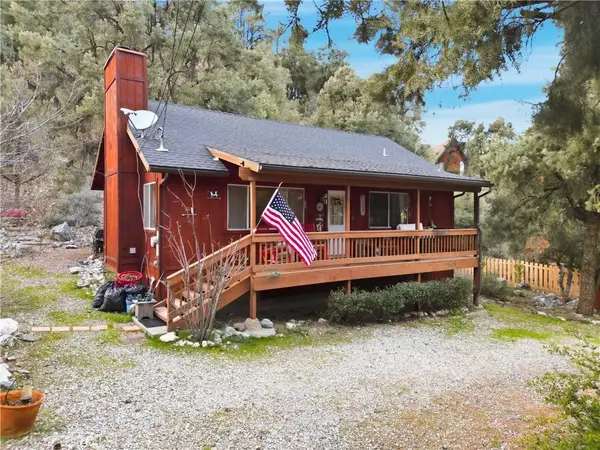 $297,000Pending2 beds 2 baths936 sq. ft.
$297,000Pending2 beds 2 baths936 sq. ft.2525 Glacier Dr., Pine Mountain Club, CA 93222
MLS# SR26016629Listed by: LACAVA REAL ESTATE

