2801 Arctic Drive, Pine Mountain Club, CA 93222
Local realty services provided by:Better Homes and Gardens Real Estate Royal & Associates
2801 Arctic Drive,Pine Mtn Club, CA 93222
$514,900
- 4 Beds
- 3 Baths
- 3,744 sq. ft.
- Single family
- Active
Listed by: henry vega
Office: enrique henry vega jr. broker
MLS#:CRBB25142185
Source:CA_BRIDGEMLS
Price summary
- Price:$514,900
- Price per sq. ft.:$137.53
- Monthly HOA dues:$134
About this home
Welcome to 2801 Arctic Dr, a beautifully maintained and storm-ready mountain home located in the sought-after Pine Mountain Club community. This expansive 3,744 sq ft property offers 4 bedrooms and 3.5 bathrooms, designed to suit a variety of lifestyles-from year-round living and weekend retreats to short- or long-term investment opportunities. Built for comfort and durability, this home features storm-proof windows throughout, offering peace of mind and energy efficiency in all seasons. Step inside to a cozy and inviting floor plan with vaulted ceilings, a central fireplace, and an open-concept layout ideal for entertaining or unwinding after a day of mountain adventures. While the home is unfurnished, it is fully equipped with modern appliances, making it move-in ready for your personal touch or tenant occupancy. Outside, you'll find ample parking space, including a private garage-perfect for guests, recreational vehicles, or multiple cars. The property also includes a rare private pool, adding an element of luxury not often found in mountain homes. Set in a vibrant and active community, you'll be just minutes away from golf courses, equestrian trails, hiking paths, BBQ areas, and more. Whether you're an outdoor enthusiast, a growing family seeking fresh air and space, or an in
Contact an agent
Home facts
- Year built:1981
- Listing ID #:CRBB25142185
- Added:527 day(s) ago
- Updated:January 09, 2026 at 03:45 PM
Rooms and interior
- Bedrooms:4
- Total bathrooms:3
- Full bathrooms:3
- Living area:3,744 sq. ft.
Heating and cooling
- Cooling:Central Air
- Heating:Central
Structure and exterior
- Year built:1981
- Building area:3,744 sq. ft.
- Lot area:0.24 Acres
Utilities
- Water:Private
- Sewer:Private Sewer
Finances and disclosures
- Price:$514,900
- Price per sq. ft.:$137.53
New listings near 2801 Arctic Drive
- New
 $474,900Active3 beds 2 baths1,940 sq. ft.
$474,900Active3 beds 2 baths1,940 sq. ft.2205 Fernwood, Pine Mountain Club, CA 93222
MLS# SR26001974Listed by: REALTY EXECUTIVES HOMES 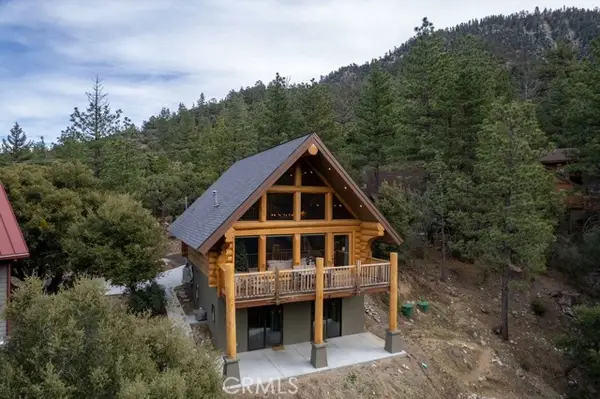 $575,000Active3 beds 3 baths2,175 sq. ft.
$575,000Active3 beds 3 baths2,175 sq. ft.1513 Woodland, Pine Mtn Club, CA 93222
MLS# CRSR25274016Listed by: SUNNYHILL REALTY INC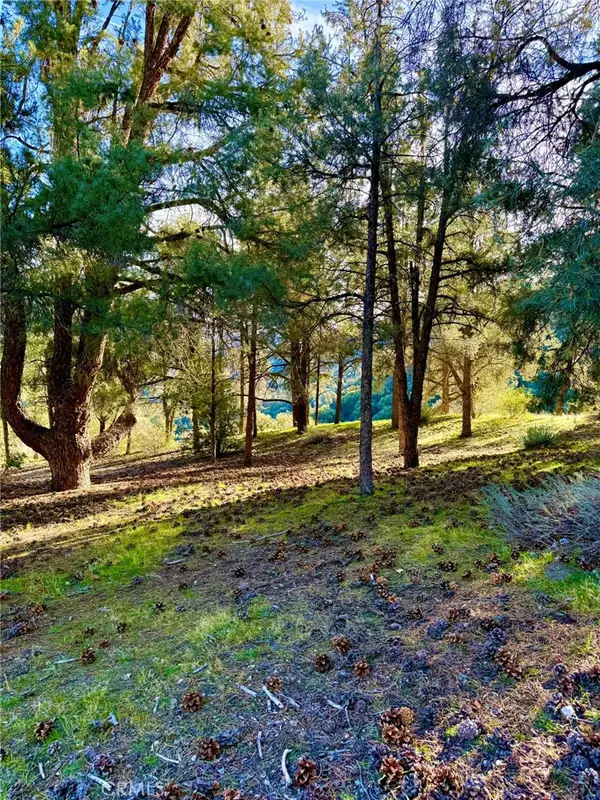 $30,000Active0.26 Acres
$30,000Active0.26 Acres2604 Tirol, Pine Mountain Club, CA 93225
MLS# SR25277954Listed by: BEVERLY GLEN HOMES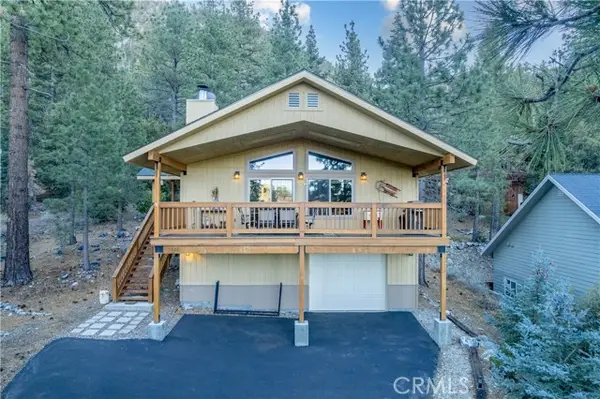 $475,000Active3 beds 2 baths1,320 sq. ft.
$475,000Active3 beds 2 baths1,320 sq. ft.15028 Chestnut, Pine Mtn Club, CA 93222
MLS# CRSR25276454Listed by: JENNINGS REALTY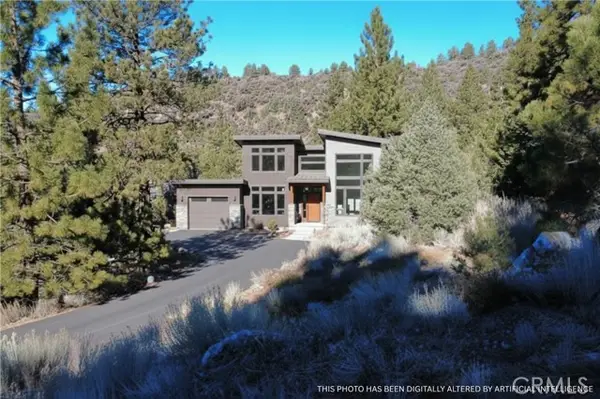 $29,999Active0.23 Acres
$29,999Active0.23 Acres15113 Chestnut Drive, Pine Mtn Club, CA 93222
MLS# CRSR25274749Listed by: JENNINGS REALTY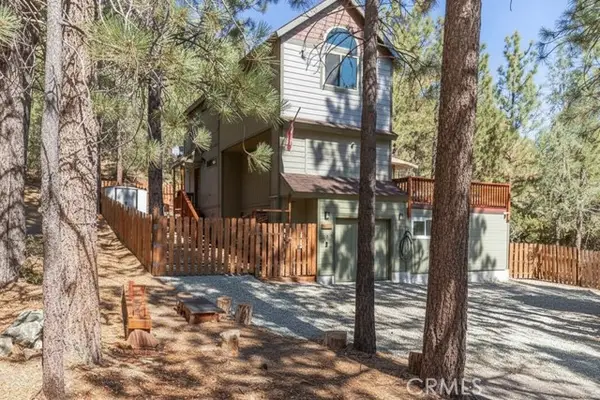 $449,999Active3 beds 4 baths2,263 sq. ft.
$449,999Active3 beds 4 baths2,263 sq. ft.1408 Zermatt Drive, Pine Mtn Club, CA 93222
MLS# CRSR25263728Listed by: JENNINGS REALTY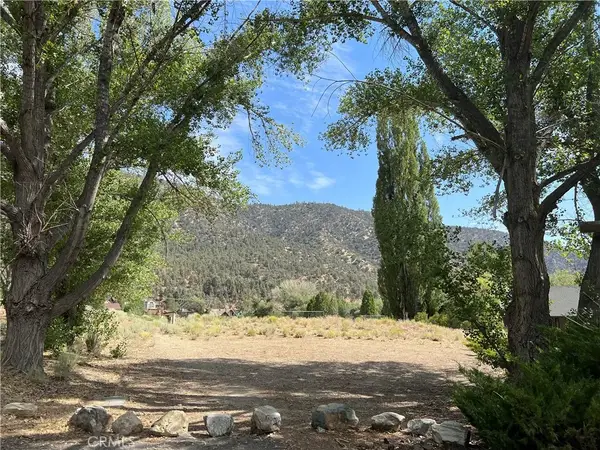 $80,000Active0 Acres
$80,000Active0 Acres2608 Beechwood, Pine Mountain Club, CA 93222
MLS# SR25271527Listed by: PINE MOUNTAIN PROPERTIES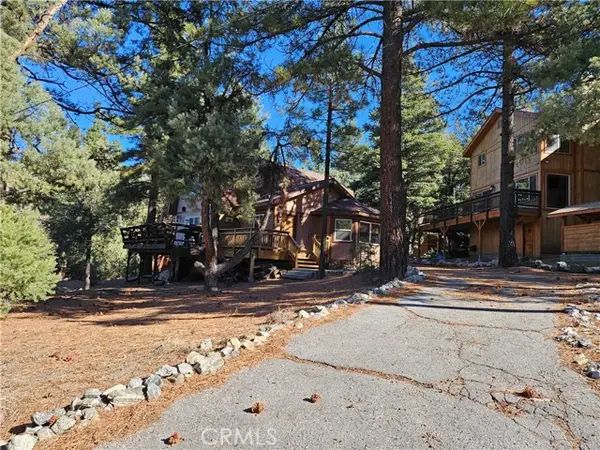 $470,000Active3 beds 2 baths2,123 sq. ft.
$470,000Active3 beds 2 baths2,123 sq. ft.15405 Acacia, Pine Mtn Club, CA 93222
MLS# CRIV25268942Listed by: LPT REALTY INC.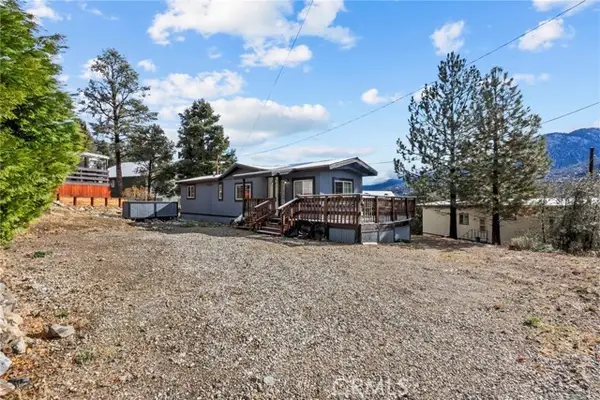 $185,000Active1 beds 1 baths576 sq. ft.
$185,000Active1 beds 1 baths576 sq. ft.2800 Klondike Way, Pine Mtn Club, CA 93222
MLS# CRSR25262710Listed by: COMPASS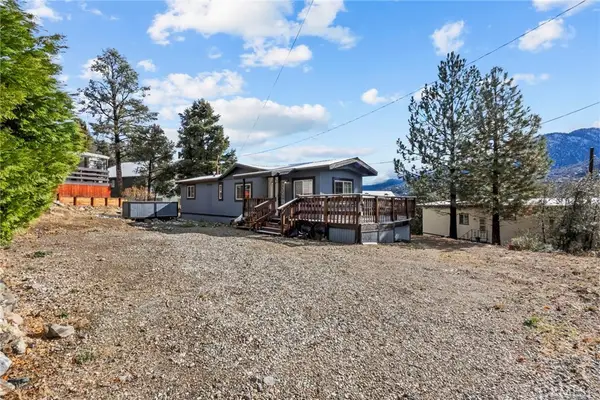 $185,000Active1 beds 1 baths576 sq. ft.
$185,000Active1 beds 1 baths576 sq. ft.2800 Klondike Way, Pine Mountain Club, CA 93222
MLS# SR25262710Listed by: COMPASS
