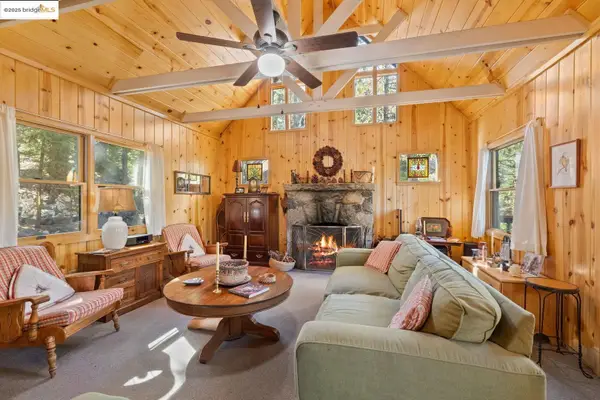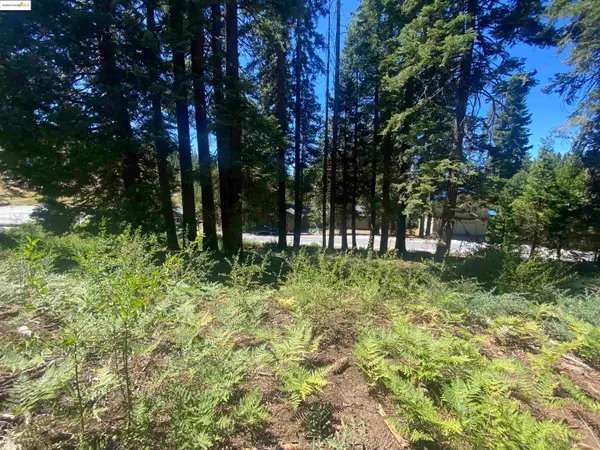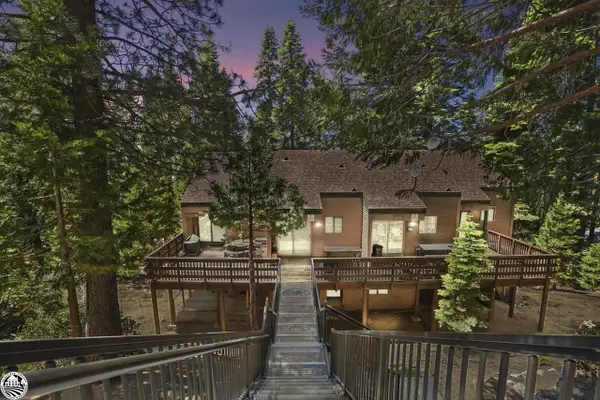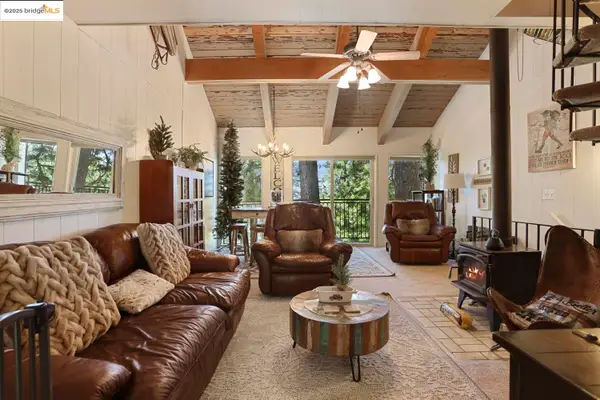33779 Upper Leland Road #A, Pinecrest, CA 95364
Local realty services provided by:Better Homes and Gardens Real Estate Royal & Associates
33779 Upper Leland Road #A,Pinecrest, CA 95364
$204,999
- 3 Beds
- 2 Baths
- 1,280 sq. ft.
- Condominium
- Active
Listed by: sonia cortez
Office: keller williams central valley
MLS#:225053404
Source:MFMLS
Price summary
- Price:$204,999
- Price per sq. ft.:$160.16
- Monthly HOA dues:$575
About this home
Welcome to effortless mountain living in Pinecrest! Nestled among towering pines, this beautifully maintained property offers the perfect blend of comfort, convenience, and year-round recreation. Whether you're seeking a cozy weekend getaway or a low-maintenance full-time residence, this unit delivers with its practical layout, updated kitchen, and 2 seperate private extended balconies with forest and lake views. The home has new window shutters, new redesigned entry door with built in blinds, central heat, dishwasher, refrigerator, washer & dryer AND IS FULLY FURNISHED allowing you to move right in and start enjoying all of its amenities. Offering four season fun and enjoyment this property is just minutes from Pinecrest Lake, Dodge Ridge ski resort, scenic hiking trails and lake life. This property offers so many options whether you're settling in full-time, part time and/or looking for a smart investment in one of the Sierra Nevada's most charming alpine destinations.
Contact an agent
Home facts
- Year built:1974
- Listing ID #:225053404
- Added:289 day(s) ago
- Updated:December 18, 2025 at 04:02 PM
Rooms and interior
- Bedrooms:3
- Total bathrooms:2
- Full bathrooms:2
- Living area:1,280 sq. ft.
Heating and cooling
- Cooling:Ceiling Fan(s)
- Heating:Central, Propane Stove, Wall Furnace
Structure and exterior
- Roof:Composition Shingle
- Year built:1974
- Building area:1,280 sq. ft.
Utilities
- Sewer:Septic System
Finances and disclosures
- Price:$204,999
- Price per sq. ft.:$160.16
New listings near 33779 Upper Leland Road #A
 $199,900Pending2 beds 2 baths1,200 sq. ft.
$199,900Pending2 beds 2 baths1,200 sq. ft.180 Sugarpine Circle, Pinecrest, CA 95364
MLS# 41114307Listed by: BHHS DRYSDALE- TWAIN HARTE $85,000Active0.24 Acres
$85,000Active0.24 Acres33994 Leland Meadow Rd, PINECREST, CA 95364
MLS# 41121547Listed by: COLD SPRINGS REALTY $235,000Active3 beds 2 baths1,024 sq. ft.
$235,000Active3 beds 2 baths1,024 sq. ft.33840 Upper Leland Road #B, Pinecrest, CA 95364
MLS# 225083328Listed by: BERKSHIRE HATHAWAY HOMESERVICES-DRYSDALE PROPERTIES $225,000Active3 beds 2 baths1,260 sq. ft.
$225,000Active3 beds 2 baths1,260 sq. ft.33757 Upper Leland Rd #B, Pinecrest, CA 95364
MLS# 41120247Listed by: COLD SPRINGS REALTY $229,900Active3 beds 2 baths1,131 sq. ft.
$229,900Active3 beds 2 baths1,131 sq. ft.33840 Upper Leland Rd #A, PINECREST, CA 95375
MLS# 41093435Listed by: BHHS DRYSDALE- TWAIN HARTE $249,099Active9.76 Acres
$249,099Active9.76 Acres5N01 Eagle Meadow rd, STRAWBERRY, CA 95375
MLS# 20241512Listed by: KW SIERRA FOOTHILLS

