340 Lakeshore Drive, Pinecrest, CA 95364
Local realty services provided by:Better Homes and Gardens Real Estate Royal & Associates
340 Lakeshore Drive,Pinecrest, CA 95364
$399,000
- 2 Beds
- 1 Baths
- 982 sq. ft.
- Single family
- Pending
Listed by: kevin lesley
Office: friends real estate services
MLS#:41118830
Source:CA_BRIDGEMLS
Price summary
- Price:$399,000
- Price per sq. ft.:$406.31
About this home
LOCATION, LOCATION, LOCATION! Just steps from Pinecrest Lake, this one-of-a-kind “Tree & Rock House” cabin offers the ultimate mountain getaway. Built in the 1940s and lovingly maintained, it blends funky, quirky charm with thoughtful updates. Recent improvements include a newer metal roof, updated foundation, and a convenient laundry area with a stackable washer & dryer. The spacious living room features a cozy wood-burning stove, HVAC mini split for year-round comfort, and double doors that open to a brand-new Trex deck with hog panel railing—perfect for soaking in the sights and sounds of Pinecrest. The bright kitchen nook boasts open shelving for a rustic touch. Sleeping arrangements include one loft-style bedroom accessed by ladder, a second bedroom upstairs with a king-size pull-out, plus a newly remodeled bunk area with four single beds—ideal for hosting family and friends. Exterior stairs are scheduled for an upgrade to make access even easier. This cabin is all about character, location, and creating unforgettable lake memories!
Contact an agent
Home facts
- Year built:1940
- Listing ID #:41118830
- Added:136 day(s) ago
- Updated:December 17, 2025 at 02:38 AM
Rooms and interior
- Bedrooms:2
- Total bathrooms:1
- Full bathrooms:1
- Living area:982 sq. ft.
Heating and cooling
- Heating:Wood Stove
Structure and exterior
- Year built:1940
- Building area:982 sq. ft.
- Lot area:0.21 Acres
Finances and disclosures
- Price:$399,000
- Price per sq. ft.:$406.31
New listings near 340 Lakeshore Drive
 $699,000Active2 beds 2 baths1,271 sq. ft.
$699,000Active2 beds 2 baths1,271 sq. ft.73 Pinecrest, Pinecrest, CA 95364
MLS# 41115463Listed by: BHHS DRYSDALE- TWAIN HARTE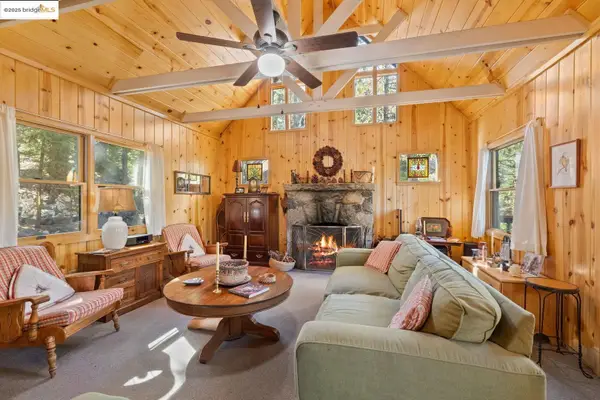 $250,000Active2 beds 2 baths1,200 sq. ft.
$250,000Active2 beds 2 baths1,200 sq. ft.180 Sugarpine Circle, Pinecrest, CA 95364
MLS# 41114307Listed by: BHHS DRYSDALE- TWAIN HARTE $199,000Active1 beds 2 baths420 sq. ft.
$199,000Active1 beds 2 baths420 sq. ft.Cabin3 Mill Creek Campground, Pinecrest, CA 95364
MLS# 41109031Listed by: CENTURY 21/WILDWOOD PROPERTIES $85,000Active0.24 Acres
$85,000Active0.24 Acres33994 Leland Meadow Rd, Pinecrest, CA 95364
MLS# 41108806Listed by: COLD SPRINGS REALTY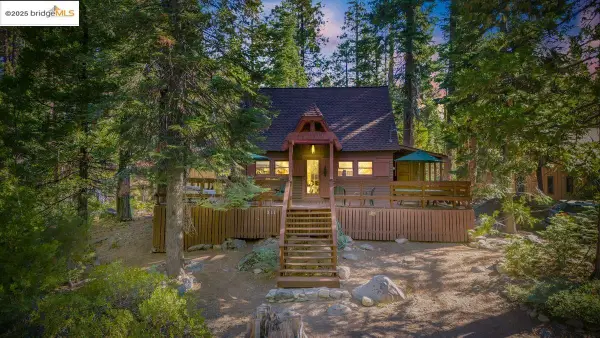 $610,000Active3 beds 1 baths900 sq. ft.
$610,000Active3 beds 1 baths900 sq. ft.311 Fir, Pinecrest, CA 95370
MLS# 41108512Listed by: KW SIERRA FOOTHILLS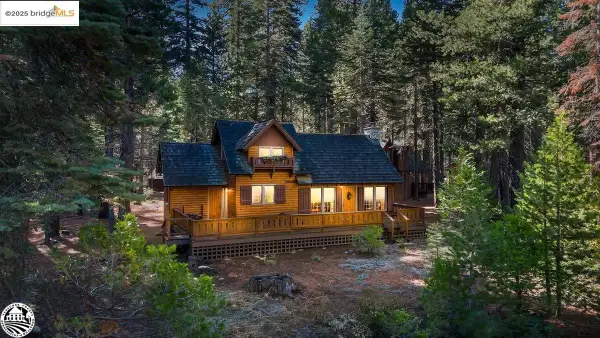 $589,000Active2 beds 1 baths1,000 sq. ft.
$589,000Active2 beds 1 baths1,000 sq. ft.264 Sugarpine, Pinecrest, CA 95364
MLS# 41105560Listed by: KW SIERRA FOOTHILLS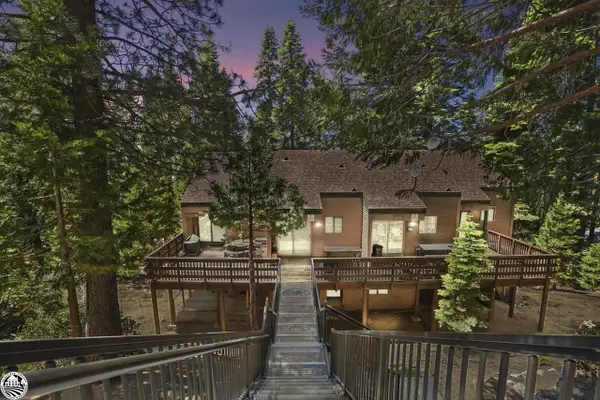 $252,700Active3 beds 2 baths1,024 sq. ft.
$252,700Active3 beds 2 baths1,024 sq. ft.33840 Upper Leland Road #B, Pinecrest, CA 95364
MLS# 225083328Listed by: BERKSHIRE HATHAWAY HOMESERVICES-DRYSDALE PROPERTIES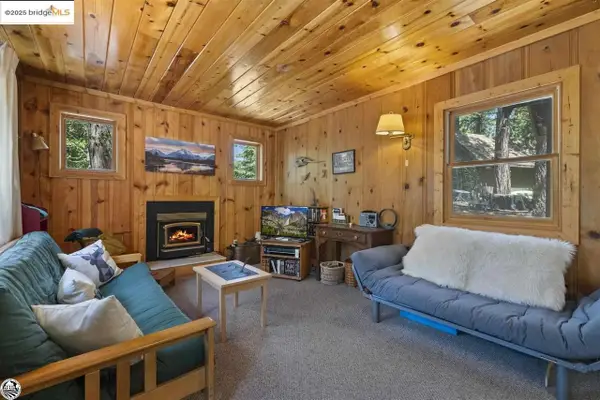 $425,000Active2 beds 2 baths841 sq. ft.
$425,000Active2 beds 2 baths841 sq. ft.177 Sugarpine Circle, Pinecrest, CA 95364
MLS# 41093284Listed by: BHHS DRYSDALE- TWAIN HARTE $227,900Active3 beds 2 baths1,260 sq. ft.
$227,900Active3 beds 2 baths1,260 sq. ft.33757 Upper Leland Rd #B, Pinecrest, CA 95364
MLS# 41096636Listed by: COLD SPRINGS REALTY
