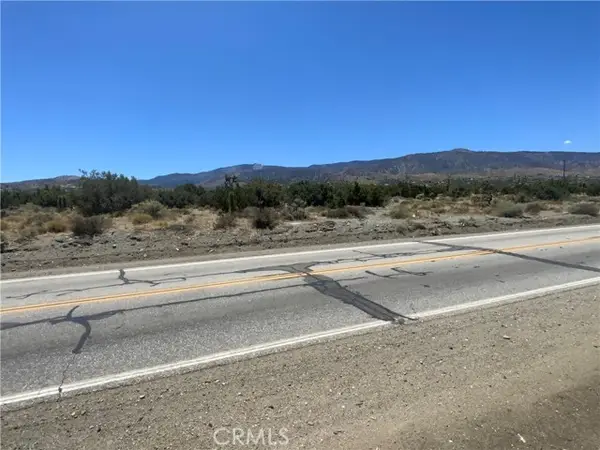8130 Desert View Road, Pinon Hills, CA 92372
Local realty services provided by:Better Homes and Gardens Real Estate Royal & Associates
8130 Desert View Road,Pinon Hills, CA 92372
$559,988
- 3 Beds
- 2 Baths
- 1,902 sq. ft.
- Single family
- Active
Listed by: angela knight
Office: century 21 masters
MLS#:CRHD26010381
Source:CA_BRIDGEMLS
Price summary
- Price:$559,988
- Price per sq. ft.:$294.42
About this home
Close to ski slopes! Wellness, peace, and tranquility found here. Highly upgraded custom built home in a serene and private location. ON PAVEMENT and ON NATURAL GAS with PRIVATE WATER WELL. Enjoy four seasons and all the scenery that goes with! This property affords modern conveniences, combined with peaceful rural living. This property is well designed from the inside out. Driveway is completely gravel surfaced, and is accessed by paved Green Road. Triple driveway access allows for plenty of parking when entertaining, and also for RVs, toys, etc. Oversized two car garage with a work room located inside garage. The home has two entries, both with generous decks and ready for good old fashioned front porch sitting to enjoy this picturesque setting. Flooring inside is upgraded to Lifetime vinyl in the main living area. Open floor plan design with the wrap-around porch, plenty of indirect natural light enters the home. Dual heating, dual cooling systems with upgrades. Central air, central heat, with new attic ducting, evaporative cooler and cross-breeze design. If you're new to the high desert, then you may not already know about the wonderful night time breezes, low humidity, and wonderful warm weather nights where you'll enjoy allowing the screens to bring in a fresh breath of clean air. Central has heat plus a large freestanding wood burning stove, centrally located in the home, with a blower. Combined with a very large ceiling fan, and the design of the floor plan, the current owner uses this as the primary heat source in the winter. A corner fireplace in the primary bedroom suite adds cozy ambiance on winter nights. Split floor plan with very large primary suite with private deck access. En suite includes separate water closet, shower, soaking tub, and seated vanity. Plenty of built-ins, niches, and storage cabinets throughout the home so everything has its place Upgraded hall bathroom with wainscoting and upscale fixtures. Kitchen has dual tone custom cabinetry, granite sink, RO drinking water, instant hot water, and don't forget that the house water is from a healthy well, and filtered through a Rainsoft water softener system. Upgraded appliances and fixtures. Walk-in pantry. Natural edge granite counters. Bedroom closets have custom built-ins. All bedrooms are quite large. Many other custom features which can be experienced with a private showing. Plan to spend a good while here when viewing as there is so much detail to learn about and appreciate.
Contact an agent
Home facts
- Year built:1993
- Listing ID #:CRHD26010381
- Added:110 day(s) ago
- Updated:January 23, 2026 at 03:47 PM
Rooms and interior
- Bedrooms:3
- Total bathrooms:2
- Full bathrooms:2
- Living area:1,902 sq. ft.
Heating and cooling
- Cooling:Ceiling Fan(s), Central Air, Evaporative Cooling
- Heating:Central, Fireplace(s), Natural Gas, Wood Stove
Structure and exterior
- Year built:1993
- Building area:1,902 sq. ft.
- Lot area:2.5 Acres
Utilities
- Water:Private
Finances and disclosures
- Price:$559,988
- Price per sq. ft.:$294.42
New listings near 8130 Desert View Road
- New
 $380,000Active4 beds 2 baths1,584 sq. ft.
$380,000Active4 beds 2 baths1,584 sq. ft.11623 Desert View Road, Pinon Hills, CA 92372
MLS# HD26014709Listed by: COLDWELL BANKER HOME SOURCE - New
 $150,000Active1.99 Acres
$150,000Active1.99 Acres875 Locust Road, Pinon Hills, CA 92372
MLS# CL26641561Listed by: VIP PREMIER REALTY CORP - New
 $539,900Active4 beds 3 baths2,468 sq. ft.
$539,900Active4 beds 3 baths2,468 sq. ft.11423 Desert View, Pinon Hills, CA 92372
MLS# IV26010950Listed by: CENTURY 21 MASTERS - New
 $485,000Active2 beds 3 baths2,095 sq. ft.
$485,000Active2 beds 3 baths2,095 sq. ft.3230 Silver Ridge, Pinon Hills, CA 92372
MLS# CRIV26014309Listed by: KELLER WILLIAMS REALTY PHELAN - New
 $80,000Active2.32 Acres
$80,000Active2.32 Acres11786 Buckwheat Road, Pinon Hills, CA 92372
MLS# CV26013468Listed by: RIVAS REALTY - New
 $93,000Active2.47 Acres
$93,000Active2.47 Acres0 Sky Line Drive, Pinon Hills, CA 92372
MLS# HD26013485Listed by: COLDWELL BANKER HOME SOURCE - New
 $530,000Active4 beds 2 baths2,316 sq. ft.
$530,000Active4 beds 2 baths2,316 sq. ft.2115 Seville Pl., Pinon Hills, CA 92372
MLS# CRDW26010061Listed by: VICTORIA PREMIER REALTY - New
 $119,000Active2 Acres
$119,000Active2 Acres0 Phelan, Pinon Hills, CA 92372
MLS# CRIV26007063Listed by: JOHN RUIZ, BROKER - New
 $300,000Active8.35 Acres
$300,000Active8.35 Acres2975 Yucca Terrace, Pinon Hills, CA 92372
MLS# CRIV26007273Listed by: JOHN RUIZ, BROKER - New
 $548,000Active4 beds 3 baths2,105 sq. ft.
$548,000Active4 beds 3 baths2,105 sq. ft.11462 Prado, Pinon Hills, CA 92372
MLS# CRIV26007494Listed by: COUNTRY REALTY
