14825 Raven Road, Pioneer, CA 95666
Local realty services provided by:Better Homes and Gardens Real Estate Reliance Partners


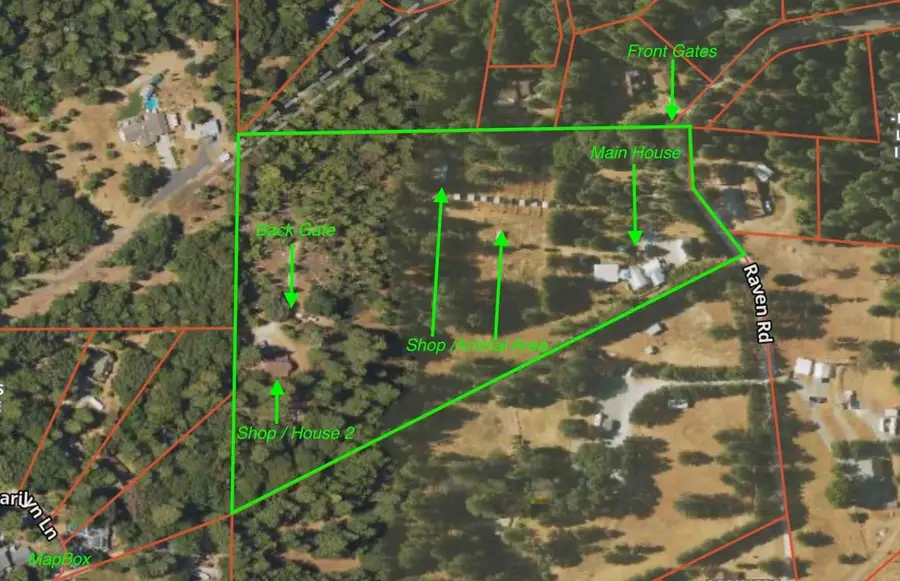
14825 Raven Road,Pioneer, CA 95666
$799,000
- 4 Beds
- 5 Baths
- 3,285 sq. ft.
- Single family
- Pending
Listed by:kimm kennedy
Office:pmz real estate
MLS#:225017818
Source:MFMLS
Price summary
- Price:$799,000
- Price per sq. ft.:$243.23
About this home
TWO HOMES, TWO GARAGES, TWO SHOPS! This one-of-a-kind property sits on nearly 11 usable acres and offers endless potential. The current owners have added a bedroom, updated lighting, replaced carpet, refreshed a bathroom, installed a new kitchen sink, removed wallpaper, painted the interior, rebuilt the balcony, and repaired decks and dry rot. A new metal roof and home addition were completed in 1995. The main house features a stunning turret entry with a swooped staircase. The owner's suite takes up the entire right wing and includes his-and-hers bathrooms with a jetted tub and shower. The kitchen has parquet floors and connects to a large formal dining room. A second bedroom and bathroom are upstairs. Downstairs includes a bathroom with a charming moon-cut outhouse'' door. Nearby is a shop with an insulated EMU egg room and heaters, plus fenced animal areas. The second gated entry leads to a second home with a shop, vehicle bays, and separate living spaceideal for guests, rental income, or multigenerational living. Each home has its own driveway, utilities, and living quarters, offering complete privacy and flexibility for any lifestyle!
Contact an agent
Home facts
- Year built:1969
- Listing Id #:225017818
- Added:182 day(s) ago
- Updated:August 16, 2025 at 07:12 AM
Rooms and interior
- Bedrooms:4
- Total bathrooms:5
- Full bathrooms:5
- Living area:3,285 sq. ft.
Heating and cooling
- Cooling:Ceiling Fan(s), Central, Evaporative Cooler
- Heating:Central
Structure and exterior
- Roof:Metal
- Year built:1969
- Building area:3,285 sq. ft.
- Lot area:10.93 Acres
Utilities
- Sewer:Septic System
Finances and disclosures
- Price:$799,000
- Price per sq. ft.:$243.23
New listings near 14825 Raven Road
- New
 $385,000Active3 beds 2 baths2,132 sq. ft.
$385,000Active3 beds 2 baths2,132 sq. ft.27580 Inspiration Drive, Pioneer, CA 95666
MLS# 225107671Listed by: DAVENPORT PROPERTIES - Open Sun, 12 to 2pmNew
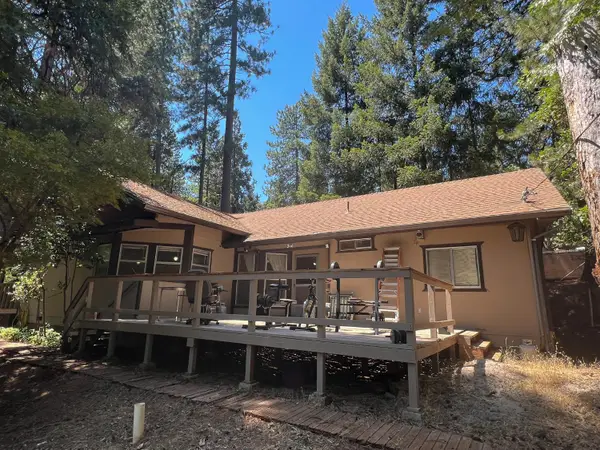 $260,000Active3 beds 2 baths1,744 sq. ft.
$260,000Active3 beds 2 baths1,744 sq. ft.16895 Silver S Drive, Pioneer, CA 95666
MLS# 225081857Listed by: RE/MAX FOOTHILL PROPERTIES - New
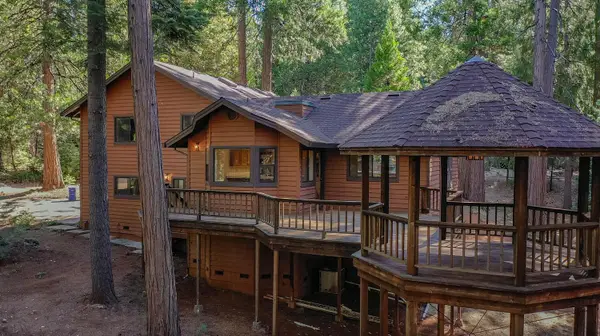 $435,000Active3 beds 3 baths2,627 sq. ft.
$435,000Active3 beds 3 baths2,627 sq. ft.18211 Conifer Court, Pioneer, CA 95666
MLS# 225105362Listed by: GOLD COUNTRY MODERN REAL ESTATE - New
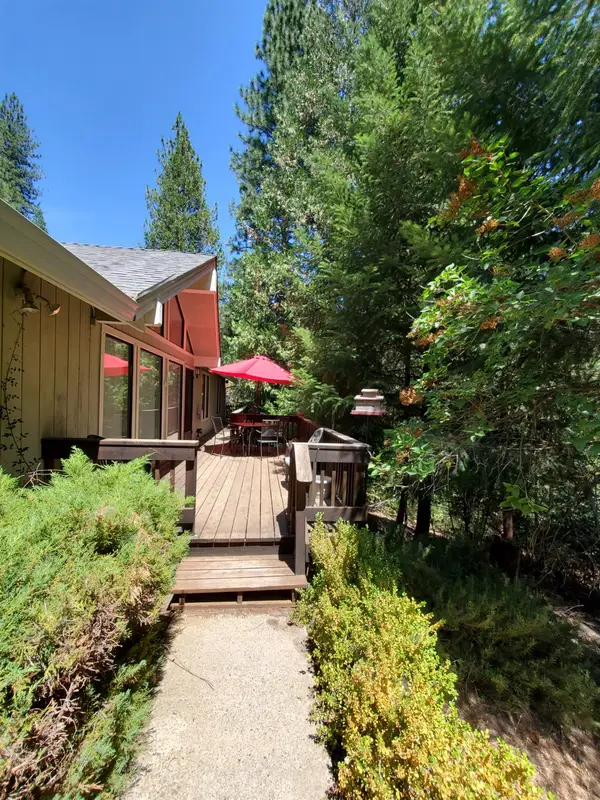 $395,000Active3 beds 2 baths1,490 sq. ft.
$395,000Active3 beds 2 baths1,490 sq. ft.25705 Creekside Drive, Pioneer, CA 95666
MLS# 225105055Listed by: STEVEN LUNETTA - New
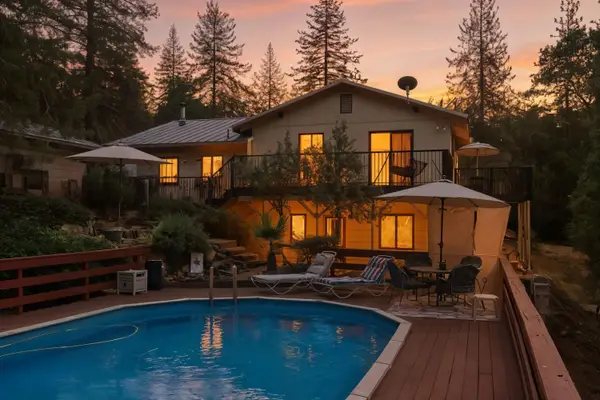 $435,000Active3 beds 2 baths1,708 sq. ft.
$435,000Active3 beds 2 baths1,708 sq. ft.23121 Roden Lane, Pioneer, CA 95666
MLS# 225103066Listed by: VISTA SOTHEBY'S INTERNATIONAL REALTY - New
 $949,000Active3 beds 2 baths2,087 sq. ft.
$949,000Active3 beds 2 baths2,087 sq. ft.31790 Kit Carson Road, Pioneer, CA 95666
MLS# 225093224Listed by: VISTA SOTHEBY'S INTERNATIONAL REALTY - New
 $625,000Active3 beds 4 baths2,511 sq. ft.
$625,000Active3 beds 4 baths2,511 sq. ft.23061 Alaire Lane, Pioneer, CA 95666
MLS# 225103656Listed by: EXP REALTY OF NORTHERN CA - New
 $530,000Active3 beds 3 baths2,160 sq. ft.
$530,000Active3 beds 3 baths2,160 sq. ft.25025 State Highway 88, Pioneer, CA 95666
MLS# 41107304Listed by: INTERO REAL ESTATE SERVICES 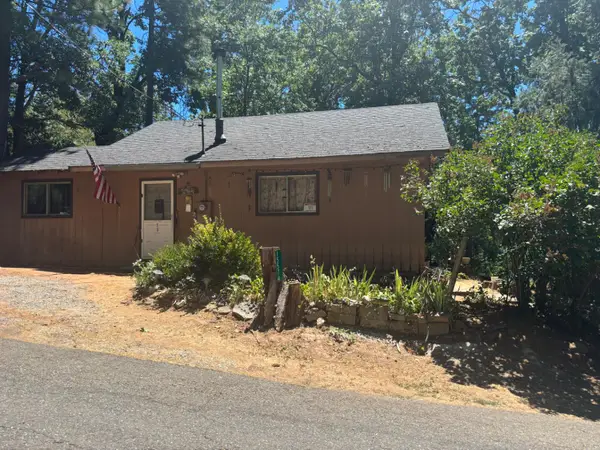 $328,000Active2 beds 1 baths936 sq. ft.
$328,000Active2 beds 1 baths936 sq. ft.15574 Hinton Road, Pioneer, CA 95666
MLS# 225102114Listed by: KW LOCKEFORD- Open Sat, 11am to 2pm
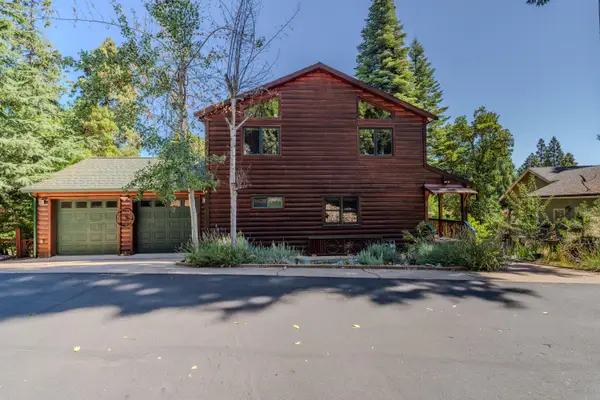 $475,000Active3 beds 3 baths2,085 sq. ft.
$475,000Active3 beds 3 baths2,085 sq. ft.26301 Golf View Lane, Pioneer, CA 95666
MLS# 225101568Listed by: HOMESMART PV & ASSOCIATES
