14955 Raven Road, Pioneer, CA 95666
Local realty services provided by:Better Homes and Gardens Real Estate Royal & Associates
14955 Raven Road,Pioneer, CA 95666
$425,000
- 3 Beds
- 3 Baths
- 1,728 sq. ft.
- Single family
- Active
Listed by: emily mckamey
Office: re/max foothill properties
MLS#:225125225
Source:MFMLS
Price summary
- Price:$425,000
- Price per sq. ft.:$245.95
About this home
Don't miss this beautiful 3 bedroom, 3 bathroom, split-level home tucked in the beautiful hills of lower Pioneer. Completely remodeled and ready for new owners, this unique home has an open entry way, living room and office on the main level. Downstairs is a shared family/dining room space with a wood burning stove and open floor plan kitchen. Refinished cabinets and new granite countertops with wall to wall storage are both inviting and functional. Downstairs also has a full bathroom and laundry hook-ups. Upstairs to the right you will find a grand primary bedroom with dual closets, private deck, cathedral ceiling and full bathroom. To the left are two smaller bedrooms, a full bathroom and a storage closet. Outside is just as great, the 3-car garage is fully insulated for the ultimate year round workshop with built in work benches. There is also an additional storage building away from the house and garage. Flagstone walkway leads from the spacious parking area to a large outdoor patio and there is a seasonal stream that runs through the lightly sloped acre lot.
Contact an agent
Home facts
- Year built:1973
- Listing ID #:225125225
- Added:96 day(s) ago
- Updated:February 24, 2026 at 03:52 PM
Rooms and interior
- Bedrooms:3
- Total bathrooms:3
- Full bathrooms:3
- Living area:1,728 sq. ft.
Heating and cooling
- Cooling:Ceiling Fan(s), Central
- Heating:Central, Propane, Wood Stove
Structure and exterior
- Roof:Metal
- Year built:1973
- Building area:1,728 sq. ft.
- Lot area:1 Acres
Utilities
- Sewer:Septic System
Finances and disclosures
- Price:$425,000
- Price per sq. ft.:$245.95
New listings near 14955 Raven Road
- New
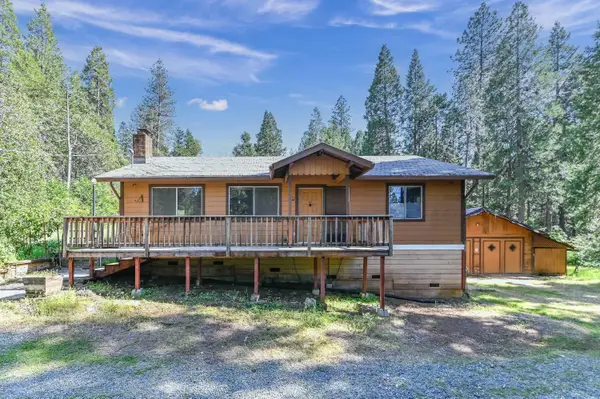 $319,950Active2 beds 2 baths1,428 sq. ft.
$319,950Active2 beds 2 baths1,428 sq. ft.15855 Sunny Drive, Pioneer, CA 95666
MLS# 226019883Listed by: FOUNDATION REAL ESTATE - New
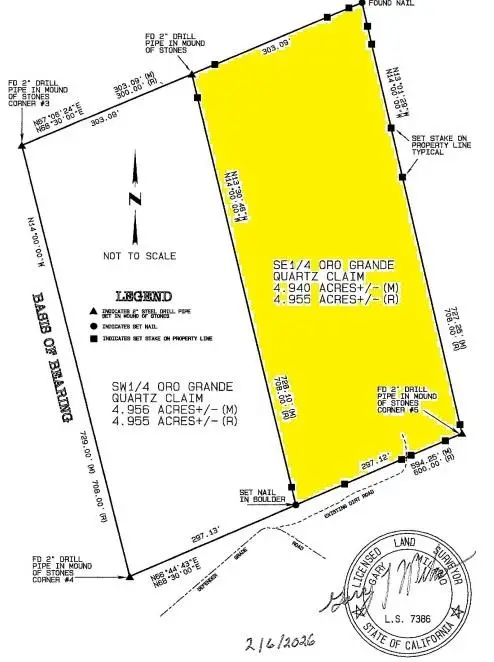 $29,000Active5.08 Acres
$29,000Active5.08 Acres0 Defender Grade, Pioneer, CA 95666
MLS# 226018837Listed by: EXP REALTY OF NORTHERN CA, INC - New
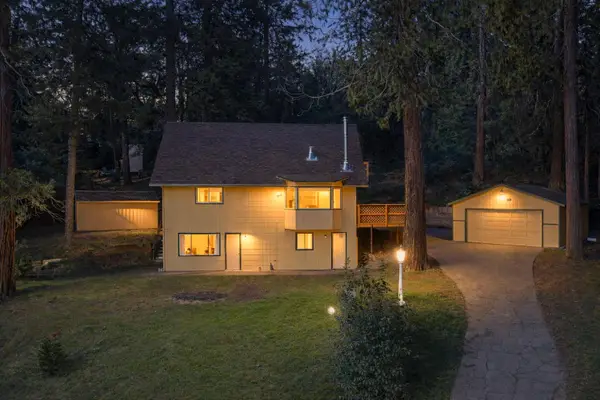 $349,500Active4 beds 3 baths1,992 sq. ft.
$349,500Active4 beds 3 baths1,992 sq. ft.27095 Antelope Drive, Pioneer, CA 95666
MLS# 226018196Listed by: EXP REALTY OF NORTHERN CA, INC - New
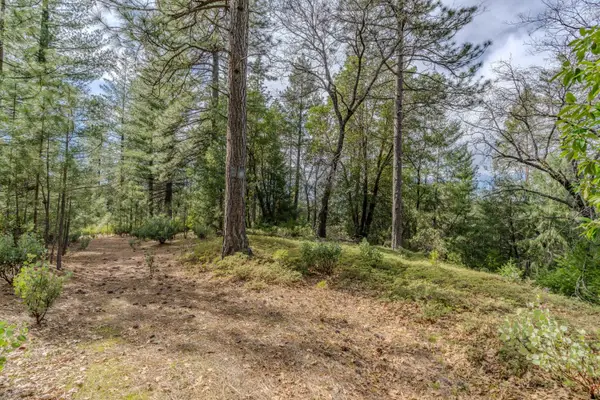 $119,500Active80 Acres
$119,500Active80 Acres0 Volcano Trail, Pioneer, CA 95666
MLS# 226017282Listed by: EXP REALTY OF NORTHERN CA, INC 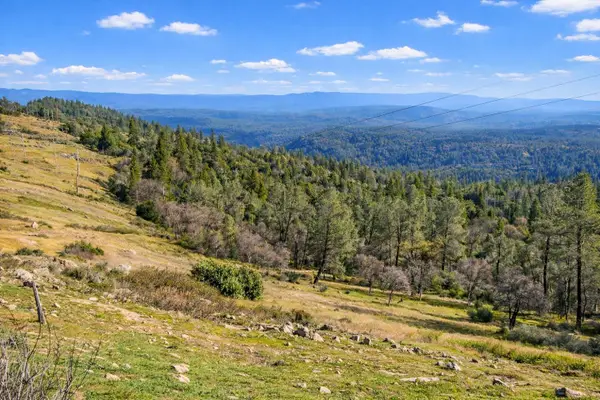 $74,900Active4.99 Acres
$74,900Active4.99 Acres24571 Defender Grade, Pioneer, CA 95666
MLS# 226012294Listed by: SIERRA HOMES & PROPERTIES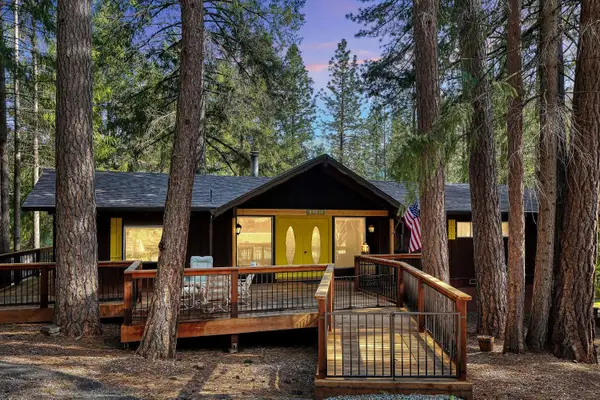 $399,000Active4 beds 4 baths3,140 sq. ft.
$399,000Active4 beds 4 baths3,140 sq. ft.25215 Sugar Pine Drive, Pioneer, CA 95666
MLS# 226014934Listed by: EXP REALTY OF NORTHERN CA, INC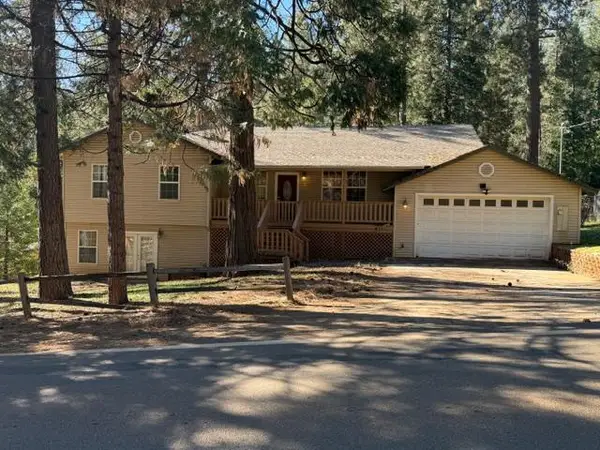 $275,000Pending3 beds 2 baths1,932 sq. ft.
$275,000Pending3 beds 2 baths1,932 sq. ft.27076 Silver Drive, Pioneer, CA 95666
MLS# 226014061Listed by: GOREE & THOMPSON REAL ESTATE, INC.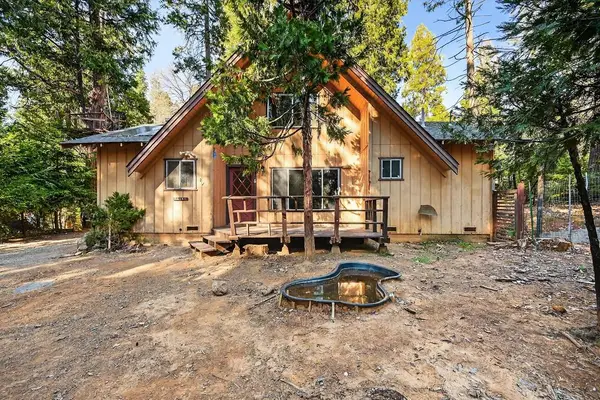 $149,900Pending2 beds 1 baths1,052 sq. ft.
$149,900Pending2 beds 1 baths1,052 sq. ft.26151 Buckhorn Ridge Road, Pioneer, CA 95666
MLS# 226013815Listed by: RE/MAX GOLD SIERRA OAKS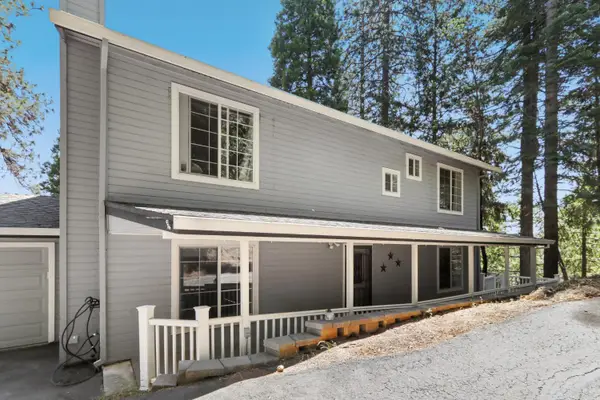 $380,000Active3 beds 2 baths1,441 sq. ft.
$380,000Active3 beds 2 baths1,441 sq. ft.18980 Circle View Drive, Pioneer, CA 95666
MLS# 226013312Listed by: HOMESMART ICARE REALTY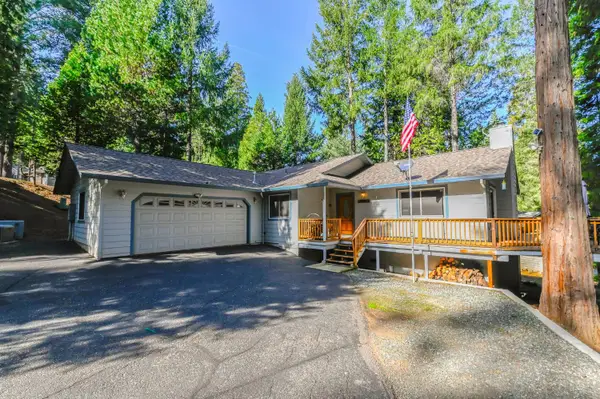 $425,000Pending3 beds 2 baths1,592 sq. ft.
$425,000Pending3 beds 2 baths1,592 sq. ft.26321 Golf Links Drive, Pioneer, CA 95666
MLS# 226011877Listed by: SIERRA HOMES & PROPERTIES

