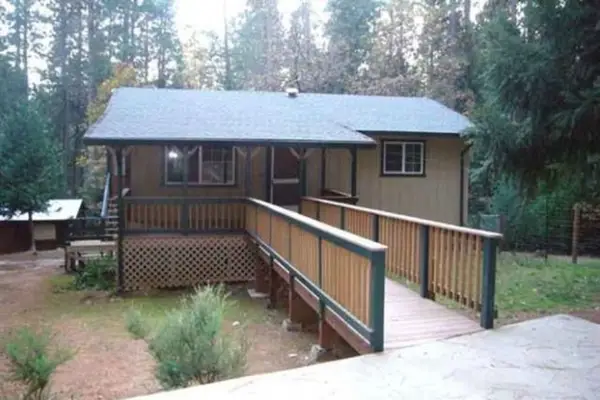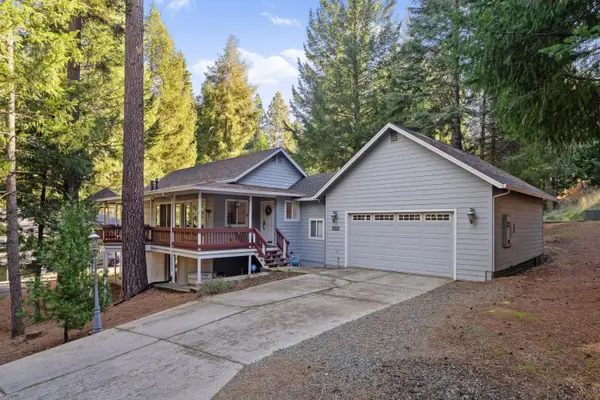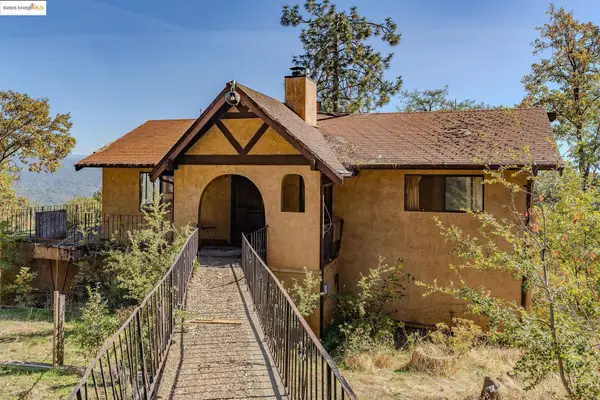16724 Alpine Drive, Pioneer, CA 95666
Local realty services provided by:Better Homes and Gardens Real Estate Royal & Associates
16724 Alpine Drive,Pioneer, CA 95666
$585,000
- 3 Beds
- 3 Baths
- 3,119 sq. ft.
- Single family
- Active
Listed by: maritza palumbo
Office: vista sotheby's international realty
MLS#:225042862
Source:MFMLS
Price summary
- Price:$585,000
- Price per sq. ft.:$187.56
About this home
No bank loan needed!! The seller is willing to be your banker and finance your purchase of this amazing home. Experience this stunning custom home in Pioneer! Wake to breathtaking sunrises and enjoy your morning coffee or tea as snowflakes gently fall. This beautiful home is perfectly perched at the end of a peaceful cul-de-sac. Step through the entry with skylights that flood the space with natural light and draw your eye to the panoramic views. The gorgeous deck is your front-row seat to stargazing, sunrises, and quiet moments of reflection. This spacious and well-designed home features a fabulous open floor plan with quality finishes. The large third bedroom downstairs can be used as in-law quarters/apartment. The abundant windows give the home lots of natural light and frame the incredible views. This home is located in a friendly neighborhood. It has a newer roof (2023) for peace of mind. Concrete Hardy board siding is durable, low-maintenance, and easily insurable. A whole-house generator will keep the power and Wi-Fi going during outages. Fire hydrants nearby add safety and insurability. Whether you're cozying up inside or enjoying the fresh mountain air on your deck, this home is all about comfort, beauty, and inspiration. You truly have to see it to believe it.
Contact an agent
Home facts
- Year built:2002
- Listing ID #:225042862
- Added:246 day(s) ago
- Updated:December 18, 2025 at 04:02 PM
Rooms and interior
- Bedrooms:3
- Total bathrooms:3
- Full bathrooms:2
- Living area:3,119 sq. ft.
Heating and cooling
- Cooling:Central
- Heating:Central, Fireplace(s), Propane
Structure and exterior
- Roof:Composition Shingle, Shingle
- Year built:2002
- Building area:3,119 sq. ft.
- Lot area:1.33 Acres
Utilities
- Sewer:Septic System
Finances and disclosures
- Price:$585,000
- Price per sq. ft.:$187.56
New listings near 16724 Alpine Drive
- New
 $325,000Active2 beds 2 baths1,536 sq. ft.
$325,000Active2 beds 2 baths1,536 sq. ft.26242 Buckhorn Ridge Road, Pioneer, CA 95666
MLS# 225137362Listed by: RE/MAX FOOTHILL PROPERTIES - New
 $452,900Active3 beds 3 baths2,007 sq. ft.
$452,900Active3 beds 3 baths2,007 sq. ft.26291 Golf Links Drive, Pioneer, CA 95666
MLS# 225149871Listed by: VISTA SOTHEBY'S INTERNATIONAL REALTY - New
 $24,000Active1.09 Acres
$24,000Active1.09 Acres17630 E Antelope Drive E Drive, Pioneer, CA 95666
MLS# 225150011Listed by: JACKSON REALTY, INC. - New
 $33,000Active2.6 Acres
$33,000Active2.6 Acres0 Spring Court, Pioneer, CA 95666
MLS# 225149646Listed by: DAVENPORT PROPERTIES  $20,000Active0.51 Acres
$20,000Active0.51 Acres17686 S Mace Drive, Pioneer, CA 95666
MLS# 225148888Listed by: DAVENPORT PROPERTIES $399,950Active2 beds 2 baths2,031 sq. ft.
$399,950Active2 beds 2 baths2,031 sq. ft.27565 Tiger Creek Road, Pioneer, CA 95666
MLS# 225147186Listed by: RICHARD L VIDA $269,000Pending2 beds 2 baths1,357 sq. ft.
$269,000Pending2 beds 2 baths1,357 sq. ft.18645 Inspiration W, Pioneer, CA 95666
MLS# 225147983Listed by: RE/MAX FOOTHILL PROPERTIES $225,000Active3 beds 2 baths960 sq. ft.
$225,000Active3 beds 2 baths960 sq. ft.14900 Williams Rd, Pioneer, CA 95666
MLS# 41118297Listed by: CORCORAN ICON PROPERTIES $350,000Active3 beds 2 baths1,690 sq. ft.
$350,000Active3 beds 2 baths1,690 sq. ft.16520 Prospect Place, Pioneer, CA 95666
MLS# 225145728Listed by: DAVENPORT PROPERTIES $45,000Active3.22 Acres
$45,000Active3.22 Acres27190 Hill Road, Pioneer, CA 95666
MLS# 225146087Listed by: RE/MAX FOOTHILL PROPERTIES
