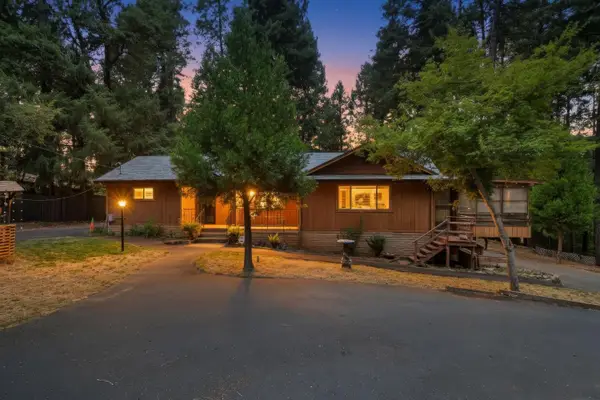17000 Glenmoor Dr, Pioneer, CA 95666
Local realty services provided by:Better Homes and Gardens Real Estate Everything Real Estate
17000 Glenmoor Dr,Pioneer, CA 95666
$539,000
- 5 Beds
- 3 Baths
- 2,731 sq. ft.
- Single family
- Active
Listed by:joshua mcewen
Office:re/max foothill properties
MLS#:225029996
Source:MFMLS
Price summary
- Price:$539,000
- Price per sq. ft.:$197.36
About this home
Talk about a dream log cabin. This 5 room, 3 full bath gem is finished off with high-end hardware and fixtures, because who says rustic can't be refined? The spacious living room flows effortlessly into another cozy den downstairs perfect for movie nights or just escaping from the rest of the household. Warm up by not one, but two fireplaces. One gas for those easy button cozy vibes, and another wood burning for when you're feeling a little more adventurous (or just really want that crackling fire sound). The oversized 2-car garage gives you room for vehicles, toys, and whatever else life throws your way. Step outside to find yourself directly across from a peaceful pond and surrounded by what was once Mace Meadows golf course, now a quiet stretch of scenic walking trails. It's like having your own private nature retreat, minus the green fees. This isn't just a home, it's the perfect blend of rustic elegance and modern convenience. Let's make it yours.
Contact an agent
Home facts
- Year built:2003
- Listing ID #:225029996
- Added:201 day(s) ago
- Updated:September 30, 2025 at 02:59 PM
Rooms and interior
- Bedrooms:5
- Total bathrooms:3
- Full bathrooms:3
- Living area:2,731 sq. ft.
Heating and cooling
- Cooling:Ceiling Fan(s), Central
- Heating:Central, Fireplace(s), Gas, Wood Stove
Structure and exterior
- Roof:Composition Shingle
- Year built:2003
- Building area:2,731 sq. ft.
- Lot area:0.29 Acres
Utilities
- Sewer:Public Sewer
Finances and disclosures
- Price:$539,000
- Price per sq. ft.:$197.36
New listings near 17000 Glenmoor Dr
- New
 $425,000Active3 beds 2 baths1,880 sq. ft.
$425,000Active3 beds 2 baths1,880 sq. ft.27054 Skyview Court, Pioneer, CA 95666
MLS# 225127032Listed by: VISTA SOTHEBY'S INTERNATIONAL REALTY - New
 $330,000Active3 beds 2 baths1,567 sq. ft.
$330,000Active3 beds 2 baths1,567 sq. ft.24621 Mesa Drive, Pioneer, CA 95666
MLS# 225125870Listed by: CORNERSTONE REAL ESTATE GROUP - New
 $575,000Active3 beds 3 baths2,738 sq. ft.
$575,000Active3 beds 3 baths2,738 sq. ft.16890 Fairview Court, Pioneer, CA 95666
MLS# 225126629Listed by: GOLD COUNTRY MODERN REAL ESTATE - New
 $17,000Active1.83 Acres
$17,000Active1.83 Acres27081 Dew Drop Road, Pioneer, CA 95666
MLS# 225125270Listed by: RE/MAX FOOTHILL PROPERTIES - New
 $365,000Active3 beds 2 baths1,248 sq. ft.
$365,000Active3 beds 2 baths1,248 sq. ft.23231 Van De Hei Ranch Road, Pioneer, CA 95666
MLS# 225124888Listed by: EXP REALTY OF NORTHERN CA - New
 $374,900Active3 beds 2 baths1,632 sq. ft.
$374,900Active3 beds 2 baths1,632 sq. ft.26250 Buckhorn Ridge Road, Pioneer, CA 95666
MLS# 225112303Listed by: VISTA SOTHEBY'S INTERNATIONAL REALTY - New
 $325,000Active3 beds 2 baths1,240 sq. ft.
$325,000Active3 beds 2 baths1,240 sq. ft.16001 N Cedar Heights Drive, Pioneer, CA 95666
MLS# 225123769Listed by: EXP REALTY OF NORTHERN CA - New
 $425,000Active3 beds 2 baths1,616 sq. ft.
$425,000Active3 beds 2 baths1,616 sq. ft.26357 Golf View Lane, Pioneer, CA 95666
MLS# 225120486Listed by: VISTA SOTHEBY'S INTERNATIONAL REALTY  $67,500Pending2.03 Acres
$67,500Pending2.03 Acres27234 Hill Road, Pioneer, CA 95666
MLS# 225123506Listed by: SIERRA HOMES & PROPERTIES $235,000Pending3 beds 2 baths1,008 sq. ft.
$235,000Pending3 beds 2 baths1,008 sq. ft.16060 N Cedar Heights Drive, Pioneer, CA 95666
MLS# 225122307Listed by: SIERRA HOMES & PROPERTIES
