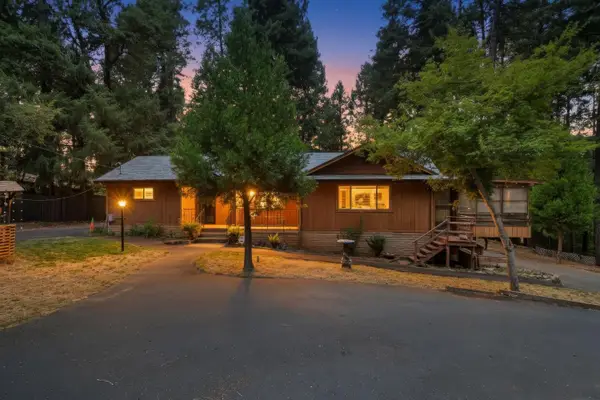18645 W Inspiration Drive, Pioneer, CA 95666
Local realty services provided by:Better Homes and Gardens Real Estate Everything Real Estate
18645 W Inspiration Drive,Pioneer, CA 95666
$325,000
- 1 Beds
- 2 Baths
- 1,357 sq. ft.
- Single family
- Active
Listed by:jennifer carter
Office:exp realty of northern california, inc.
MLS#:225043792
Source:MFMLS
Price summary
- Price:$325,000
- Price per sq. ft.:$239.5
- Monthly HOA dues:$12.5
About this home
Seize this incredible opportunity to own a private mountain escape with three combined lots totaling about 12.8 forested acres in Pioneer! Nestled in nature, this charming 1-bed, 2-bath cabin features a loft, a spacious finished walkthrough basement (ideal for a second or even third bedroom), plus an engineered foundation already poured for a new bedroom expansion, offering the potential for yet another bedroom. The possibilities are endless for customizing and creating your dream cabin! Enjoy vaulted ceilings, rustic charm, and abundant natural light. Recent upgrades and benefits to this property include a new kitchen (2025), a new roof (2023), new toilets (2024), water heater(2024) and a well (2008). A 3,000-gallon water tank and roof sprinklers provide added fire protection, and paved roads with snow removal ensure year-round access. Conveniently located just 2 miles from groceries & essentials, 39 miles to Kirkwood, and 69 miles to South Lake Tahoe, this is a rare chance to own a private retreat with endless potential. Don't miss out!
Contact an agent
Home facts
- Year built:2001
- Listing ID #:225043792
- Added:172 day(s) ago
- Updated:September 30, 2025 at 02:59 PM
Rooms and interior
- Bedrooms:1
- Total bathrooms:2
- Full bathrooms:2
- Living area:1,357 sq. ft.
Heating and cooling
- Cooling:Ceiling Fan(s), Central
- Heating:Central, Gas, Propane, Wood Stove
Structure and exterior
- Roof:Composition Shingle
- Year built:2001
- Building area:1,357 sq. ft.
- Lot area:12.8 Acres
Utilities
- Sewer:Engineered Septic, Holding Tank, Septic Connected
Finances and disclosures
- Price:$325,000
- Price per sq. ft.:$239.5
New listings near 18645 W Inspiration Drive
- New
 $425,000Active3 beds 2 baths1,880 sq. ft.
$425,000Active3 beds 2 baths1,880 sq. ft.27054 Skyview Court, Pioneer, CA 95666
MLS# 225127032Listed by: VISTA SOTHEBY'S INTERNATIONAL REALTY - New
 $330,000Active3 beds 2 baths1,567 sq. ft.
$330,000Active3 beds 2 baths1,567 sq. ft.24621 Mesa Drive, Pioneer, CA 95666
MLS# 225125870Listed by: CORNERSTONE REAL ESTATE GROUP - New
 $575,000Active3 beds 3 baths2,738 sq. ft.
$575,000Active3 beds 3 baths2,738 sq. ft.16890 Fairview Court, Pioneer, CA 95666
MLS# 225126629Listed by: GOLD COUNTRY MODERN REAL ESTATE - New
 $17,000Active1.83 Acres
$17,000Active1.83 Acres27081 Dew Drop Road, Pioneer, CA 95666
MLS# 225125270Listed by: RE/MAX FOOTHILL PROPERTIES - New
 $365,000Active3 beds 2 baths1,248 sq. ft.
$365,000Active3 beds 2 baths1,248 sq. ft.23231 Van De Hei Ranch Road, Pioneer, CA 95666
MLS# 225124888Listed by: EXP REALTY OF NORTHERN CA - New
 $374,900Active3 beds 2 baths1,632 sq. ft.
$374,900Active3 beds 2 baths1,632 sq. ft.26250 Buckhorn Ridge Road, Pioneer, CA 95666
MLS# 225112303Listed by: VISTA SOTHEBY'S INTERNATIONAL REALTY - New
 $325,000Active3 beds 2 baths1,240 sq. ft.
$325,000Active3 beds 2 baths1,240 sq. ft.16001 N Cedar Heights Drive, Pioneer, CA 95666
MLS# 225123769Listed by: EXP REALTY OF NORTHERN CA - New
 $425,000Active3 beds 2 baths1,616 sq. ft.
$425,000Active3 beds 2 baths1,616 sq. ft.26357 Golf View Lane, Pioneer, CA 95666
MLS# 225120486Listed by: VISTA SOTHEBY'S INTERNATIONAL REALTY  $67,500Pending2.03 Acres
$67,500Pending2.03 Acres27234 Hill Road, Pioneer, CA 95666
MLS# 225123506Listed by: SIERRA HOMES & PROPERTIES $235,000Pending3 beds 2 baths1,008 sq. ft.
$235,000Pending3 beds 2 baths1,008 sq. ft.16060 N Cedar Heights Drive, Pioneer, CA 95666
MLS# 225122307Listed by: SIERRA HOMES & PROPERTIES
