18844 Inspiration Drive, Pioneer, CA 95666
Local realty services provided by:Better Homes and Gardens Real Estate Reliance Partners
18844 Inspiration Drive,Pioneer, CA 95666
$379,000
- 2 Beds
- 2 Baths
- 1,400 sq. ft.
- Single family
- Active
Listed by: neeta patel
Office: vista sotheby's international realty
MLS#:225148316
Source:MFMLS
Price summary
- Price:$379,000
- Price per sq. ft.:$270.71
- Monthly HOA dues:$37.92
About this home
Nestled among the trees on a private road, this raised ranch style home offers a unique blend of comfort, functionality, and serene forest views. With 2 bedrooms, 2 bathrooms, and a fully finished walk-in basement room, this property is packed with upgrades and storage. Enjoy the luxury of heated bathroom floors, a Jacuzzi tub, updated appliances, and multiple laundry hookups. The home features a wrap-around redwood deck, concrete patio, and fenced backyard with a garden area, greenhouse, and chicken palace'' for your feathered friends. A whole-house generator system, water filtration system, and recently replaced high-producing well pump (16 GPM in 2021) ensure peace of mind. The pull through garage, multiple shop spaces, closet organizers, and 220V power connections make this property a dream for hobbyists or RV travelers with RV hookups already in place. Whether you're entertaining or relaxing under the treetop canopy, this home blends rural charm with thoughtful modern touches.
Contact an agent
Home facts
- Year built:1987
- Listing ID #:225148316
- Added:272 day(s) ago
- Updated:February 10, 2026 at 04:06 PM
Rooms and interior
- Bedrooms:2
- Total bathrooms:2
- Full bathrooms:2
- Living area:1,400 sq. ft.
Heating and cooling
- Cooling:Ceiling Fan(s), Central
- Heating:Central, Wood Stove
Structure and exterior
- Roof:Composition Shingle
- Year built:1987
- Building area:1,400 sq. ft.
- Lot area:1.02 Acres
Utilities
- Sewer:Septic Connected, Septic System
Finances and disclosures
- Price:$379,000
- Price per sq. ft.:$270.71
New listings near 18844 Inspiration Drive
- New
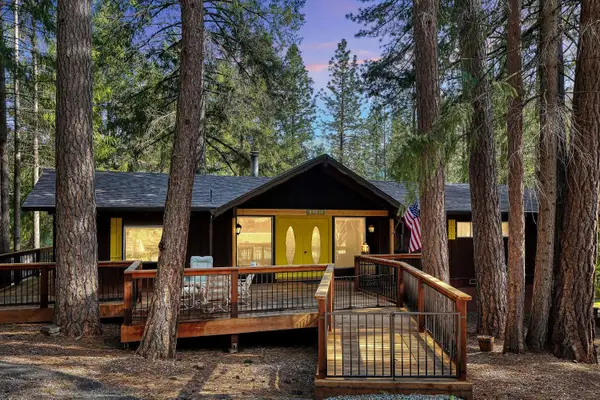 $399,000Active4 beds 4 baths3,140 sq. ft.
$399,000Active4 beds 4 baths3,140 sq. ft.25215 Sugar Pine Drive, Pioneer, CA 95666
MLS# 226014934Listed by: EXP REALTY OF NORTHERN CA, INC - New
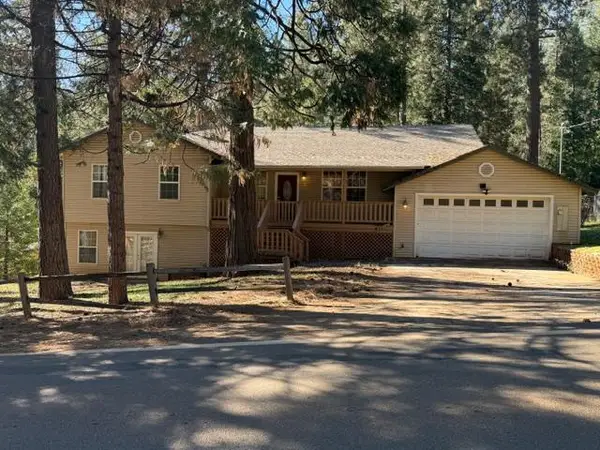 $275,000Active3 beds 2 baths1,932 sq. ft.
$275,000Active3 beds 2 baths1,932 sq. ft.27076 Silver Drive, Pioneer, CA 95666
MLS# 226014061Listed by: GOREE & THOMPSON REAL ESTATE, INC. - New
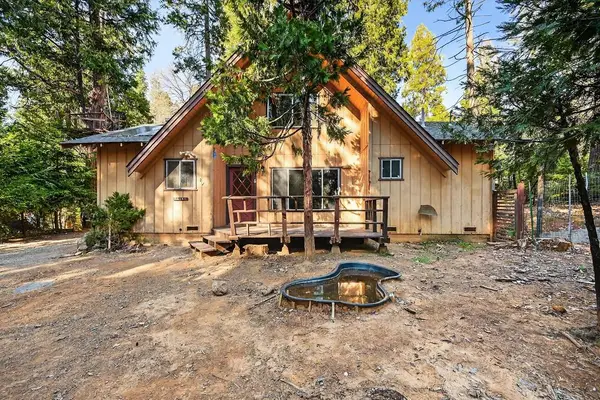 $149,900Active2 beds 1 baths1,052 sq. ft.
$149,900Active2 beds 1 baths1,052 sq. ft.26151 Buckhorn Ridge Road, Pioneer, CA 95666
MLS# 226013815Listed by: RE/MAX GOLD SIERRA OAKS - New
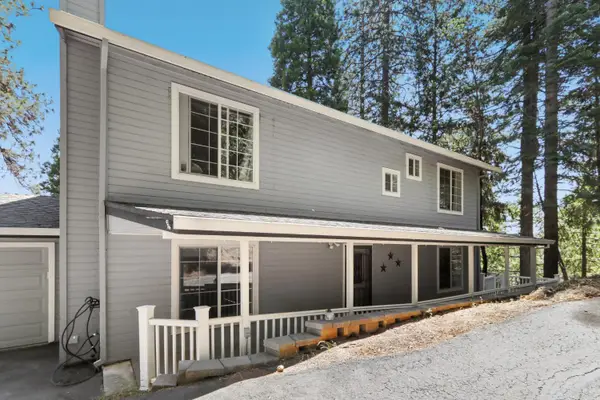 $385,000Active3 beds 2 baths1,441 sq. ft.
$385,000Active3 beds 2 baths1,441 sq. ft.18980 Circle View Drive, Pioneer, CA 95666
MLS# 226013312Listed by: HOMESMART ICARE REALTY 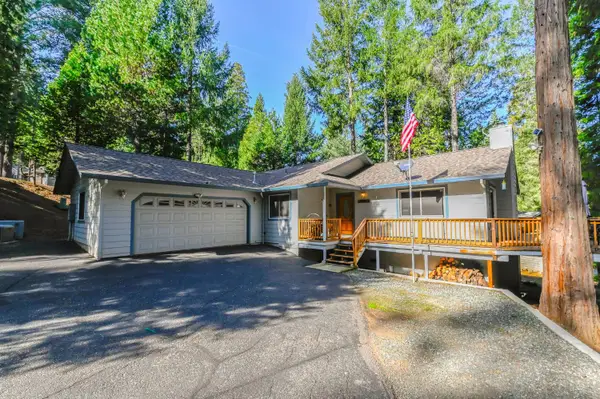 $425,000Active3 beds 2 baths1,592 sq. ft.
$425,000Active3 beds 2 baths1,592 sq. ft.26321 Golf Links Drive, Pioneer, CA 95666
MLS# 226011877Listed by: SIERRA HOMES & PROPERTIES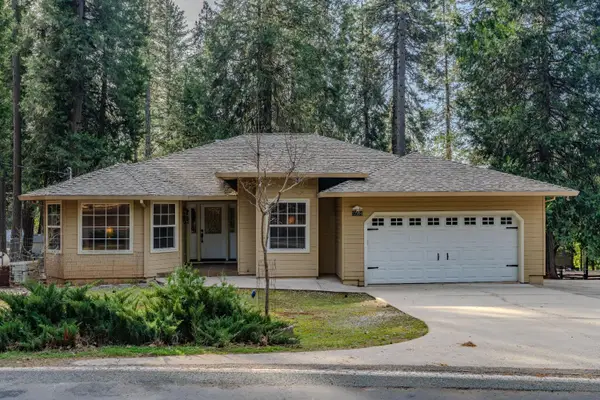 $400,000Active3 beds 2 baths1,826 sq. ft.
$400,000Active3 beds 2 baths1,826 sq. ft.27390 Barton, Pioneer, CA 95666
MLS# 226009332Listed by: VISTA SOTHEBY'S INTERNATIONAL REALTY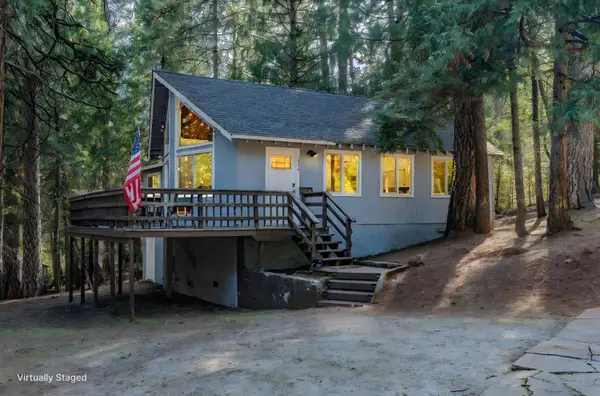 $319,000Active3 beds 2 baths1,215 sq. ft.
$319,000Active3 beds 2 baths1,215 sq. ft.16970 Alpine Drive, Pioneer, CA 95666
MLS# 226011125Listed by: CENTURY 21 TRI-DAM REALTY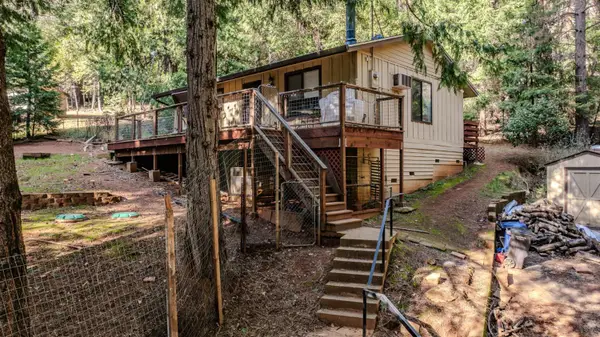 $274,900Active2 beds 1 baths884 sq. ft.
$274,900Active2 beds 1 baths884 sq. ft.26907 Lake Ct, Pioneer, CA 95666
MLS# 226010478Listed by: BERKSHIRE HATHAWAY HOME SERVICES-DIVINE PROPERTIES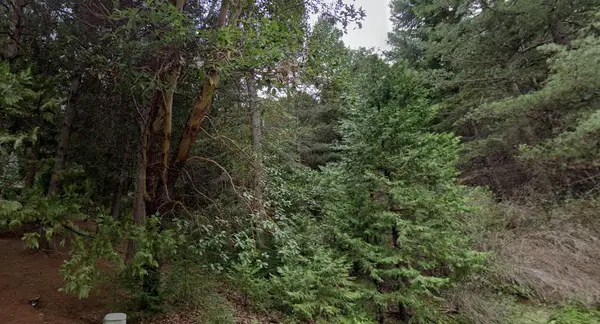 $104,900Active0.54 Acres
$104,900Active0.54 Acres25890 Golf Links Drive, Pioneer, CA 95666
MLS# 226009803Listed by: EXP REALTY OF CALIFORNIA INC. $41,999Active2.31 Acres
$41,999Active2.31 Acres14730 Joyce Road, Pioneer, CA 95666
MLS# CRAR26015705Listed by: PLATLABS, INC.

