23750 Carson Dr #47, Pioneer, CA 95666
Local realty services provided by:Better Homes and Gardens Real Estate Integrity Real Estate
23750 Carson Dr #47,Pioneer, CA 95666
$86,000
- 2 Beds
- 2 Baths
- 1,488 sq. ft.
- Mobile / Manufactured
- Active
Listed by: garrett gray
Office: berkshire hathaway home services-divine properties
MLS#:225146576
Source:MFMLS
Price summary
- Price:$86,000
- Price per sq. ft.:$57.8
About this home
Welcome to this updated home in Meadow Pines Estates featuring a private circular driveway perfect for extra vehicles, trailers, boats, or an RV. Enjoy a peaceful, park-like setting with a freshly painted storage shed and a wheelchair-accessible ramp leading to a spacious front deck. Inside, the large living room opens to a remodeled kitchen with granite countertops, tile flooring, newer stainless-steel appliances, and a breakfast bar. The dining area can also be used as an office, den, or possible third bedroom. A generous laundry room includes a sink, pantry storage, and a newer washer and dryer. A separate family room adds even more living space and features a wood-burning stove. The home offers two comfortable bedrooms, including a primary suite with a walk-in closet and ensuite bath with double sinks and a large walk-in shower. The hallway bath includes a tub/shower combo and benefits from a tankless water heater. Additional highlights include central heat, generator-ready setup, newer interior paint, and a 2020 roof (per prior owner). Septic pumped in April. Located near Molly Joyce Park and year-round recreation. Park approval required before showings.
Contact an agent
Home facts
- Year built:1978
- Listing ID #:225146576
- Added:95 day(s) ago
- Updated:February 24, 2026 at 03:52 PM
Rooms and interior
- Bedrooms:2
- Total bathrooms:2
- Full bathrooms:2
- Rooms Total:7
- Flooring:Carpet, Tile Floor
- Kitchen Description:Dishwasher, Free Standing Refrigerator, Gas Cook Top, Microwave
- Living area:1,488 sq. ft.
Heating and cooling
- Cooling:Evaporative Cooler
- Heating:Central, Fireplace(s)
Structure and exterior
- Roof:Composition Shingle
- Year built:1978
- Building area:1,488 sq. ft.
- Lot Features:Secluded
- Construction Materials:Lap Siding
- Foundation Description:Pillar Post Pier
Utilities
- Sewer:Septic System
Finances and disclosures
- Price:$86,000
- Price per sq. ft.:$57.8
Features and amenities
- Appliances:Dishwasher, Microwave
- Laundry features:Dryer Included, Washer Included
New listings near 23750 Carson Dr #47
- New
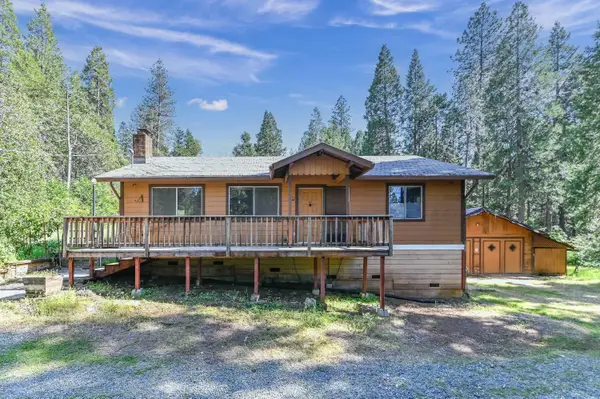 $319,950Active2 beds 2 baths1,428 sq. ft.
$319,950Active2 beds 2 baths1,428 sq. ft.15855 Sunny Drive, Pioneer, CA 95666
MLS# 226019883Listed by: FOUNDATION REAL ESTATE - New
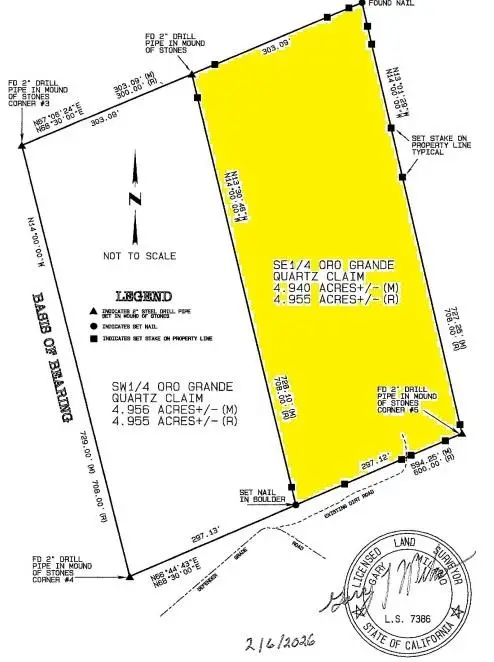 $29,000Active5.08 Acres
$29,000Active5.08 Acres0 Defender Grade, Pioneer, CA 95666
MLS# 226018837Listed by: EXP REALTY OF NORTHERN CA, INC - New
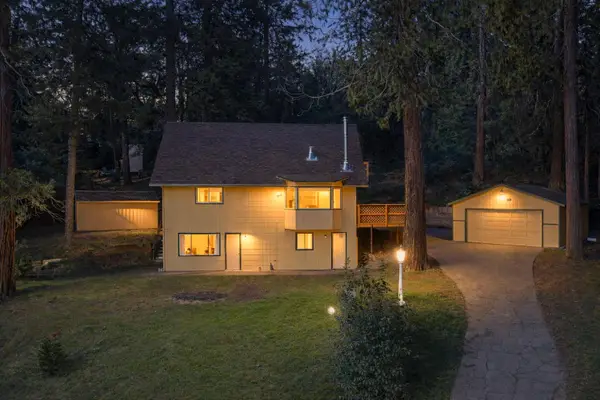 $349,500Active4 beds 3 baths1,992 sq. ft.
$349,500Active4 beds 3 baths1,992 sq. ft.27095 Antelope Drive, Pioneer, CA 95666
MLS# 226018196Listed by: EXP REALTY OF NORTHERN CA, INC 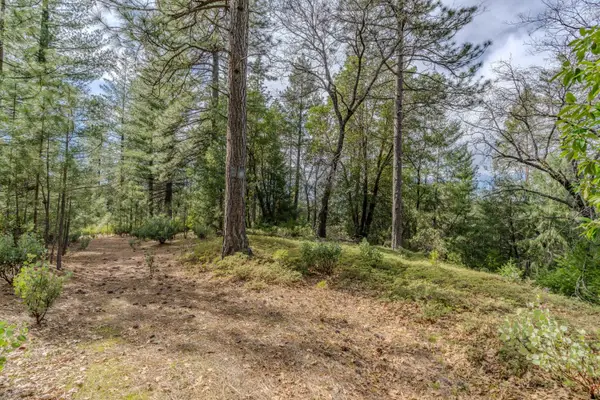 $119,500Active80 Acres
$119,500Active80 Acres0 Volcano Trail, Pioneer, CA 95666
MLS# 226017282Listed by: EXP REALTY OF NORTHERN CA, INC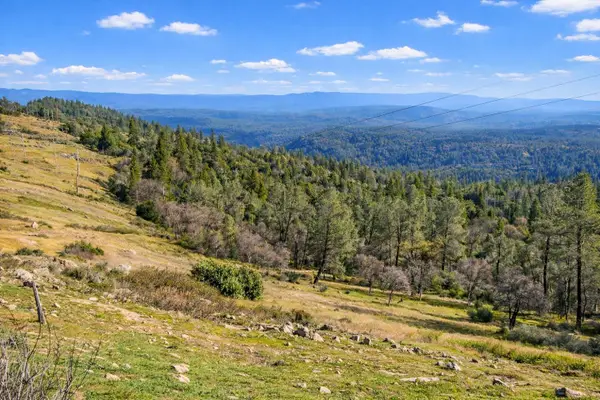 $74,900Active4.99 Acres
$74,900Active4.99 Acres24571 Defender Grade, Pioneer, CA 95666
MLS# 226012294Listed by: SIERRA HOMES & PROPERTIES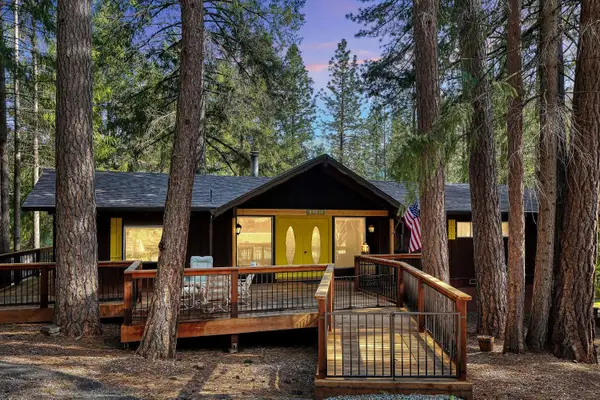 $399,000Active4 beds 4 baths3,140 sq. ft.
$399,000Active4 beds 4 baths3,140 sq. ft.25215 Sugar Pine Drive, Pioneer, CA 95666
MLS# 226014934Listed by: EXP REALTY OF NORTHERN CA, INC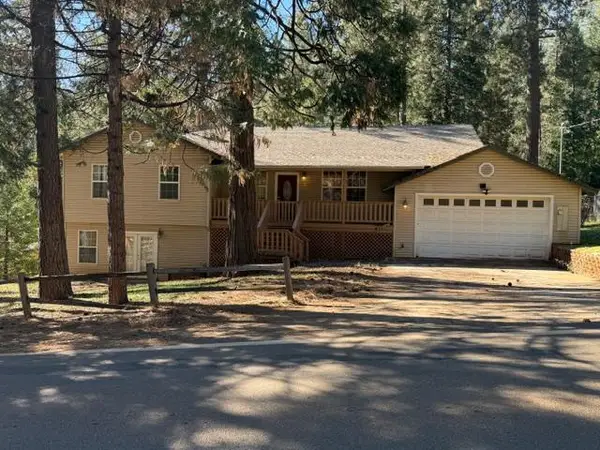 $275,000Pending3 beds 2 baths1,932 sq. ft.
$275,000Pending3 beds 2 baths1,932 sq. ft.27076 Silver Drive, Pioneer, CA 95666
MLS# 226014061Listed by: GOREE & THOMPSON REAL ESTATE, INC.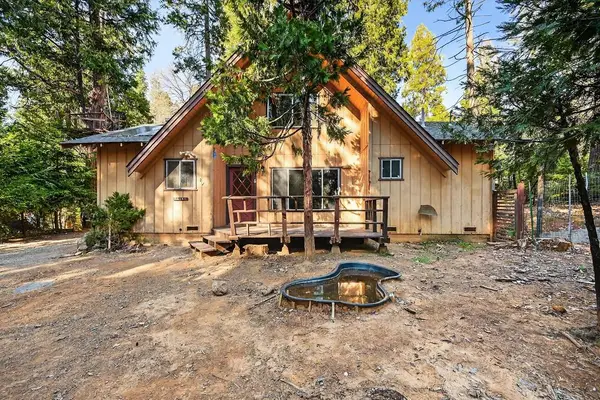 $149,900Pending2 beds 1 baths1,052 sq. ft.
$149,900Pending2 beds 1 baths1,052 sq. ft.26151 Buckhorn Ridge Road, Pioneer, CA 95666
MLS# 226013815Listed by: RE/MAX GOLD SIERRA OAKS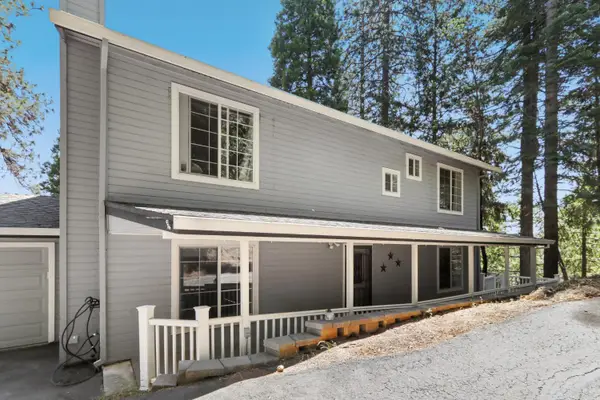 $380,000Active3 beds 2 baths1,441 sq. ft.
$380,000Active3 beds 2 baths1,441 sq. ft.18980 Circle View Drive, Pioneer, CA 95666
MLS# 226013312Listed by: HOMESMART ICARE REALTY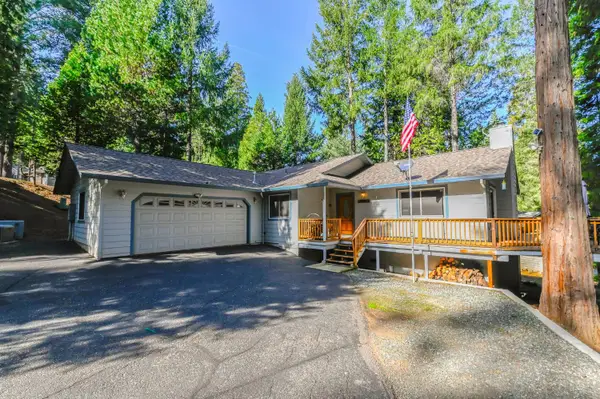 $425,000Pending3 beds 2 baths1,592 sq. ft.
$425,000Pending3 beds 2 baths1,592 sq. ft.26321 Golf Links Drive, Pioneer, CA 95666
MLS# 226011877Listed by: SIERRA HOMES & PROPERTIES

