26563 Sugar Pine Court, Pioneer, CA 95666
Local realty services provided by:Better Homes and Gardens Real Estate Royal & Associates
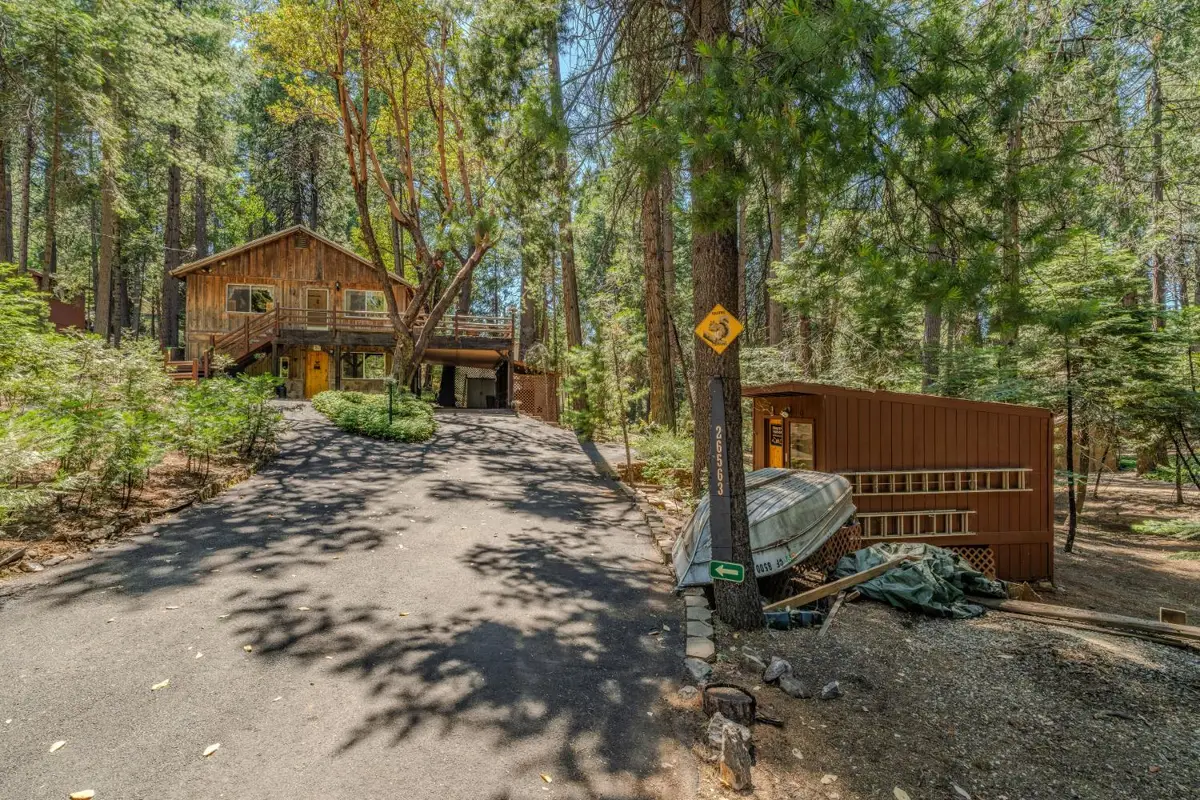
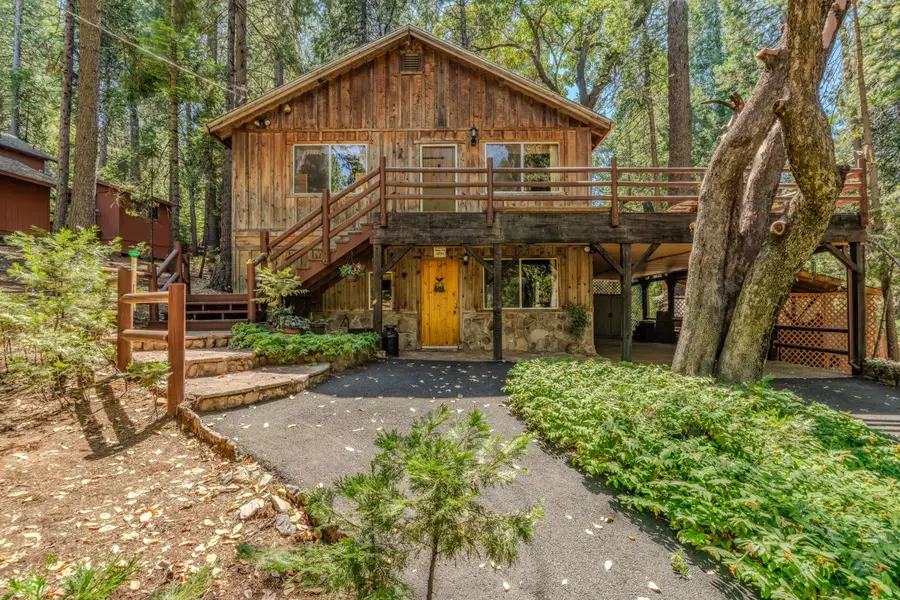

26563 Sugar Pine Court,Pioneer, CA 95666
$295,000
- 2 Beds
- 2 Baths
- 2,016 sq. ft.
- Single family
- Pending
Listed by:tracy welch
Office:davenport properties
MLS#:225087117
Source:MFMLS
Price summary
- Price:$295,000
- Price per sq. ft.:$146.33
About this home
MOUNTAIN CABIN RETREAT that could easily be your home sweet home. Custom built 50yrs ago using cedar from a then local mill. This popular batten and board style cabin has so many fun unique features from the custom built table and bar in the kitchen, to the entry doors on both levels hand crafted by the owner years ago. The stunning ceilings on the lower level are also the floors on the upper level (under the carpet). Upstairs and down are both 1006 sqft, each with 1-bedroom, 1-full bath, living/ dining area. Upstairs has a darling kitchen with everything you need, the hall closets on both levels are great options for laundry units. The livng room upstairs also has a large 12'slider leading to the outdoor deck. Downstairs has space ready for a kitchen with cabinets already in place. There is no interior access from one level to the other as it was built for bringing friends and family along and creating privacy was very important. The triple wall chimney, attic fan, newer septic system are all just some of what this year round cabin has to offer. Winter and summer activities are what the Sierras are known for and fishing, lots of fishing! This could be what you're looking for, income rental space, or for someone needing a caregiver on site.
Contact an agent
Home facts
- Year built:1976
- Listing Id #:225087117
- Added:42 day(s) ago
- Updated:August 16, 2025 at 07:12 AM
Rooms and interior
- Bedrooms:2
- Total bathrooms:2
- Full bathrooms:2
- Living area:2,016 sq. ft.
Heating and cooling
- Cooling:Ceiling Fan(s)
- Heating:Baseboard, Wood Stove
Structure and exterior
- Roof:Composition Shingle
- Year built:1976
- Building area:2,016 sq. ft.
- Lot area:0.52 Acres
Utilities
- Sewer:Septic System
Finances and disclosures
- Price:$295,000
- Price per sq. ft.:$146.33
New listings near 26563 Sugar Pine Court
- New
 $385,000Active3 beds 2 baths2,132 sq. ft.
$385,000Active3 beds 2 baths2,132 sq. ft.27580 Inspiration Drive, Pioneer, CA 95666
MLS# 225107671Listed by: DAVENPORT PROPERTIES - Open Sun, 12 to 2pmNew
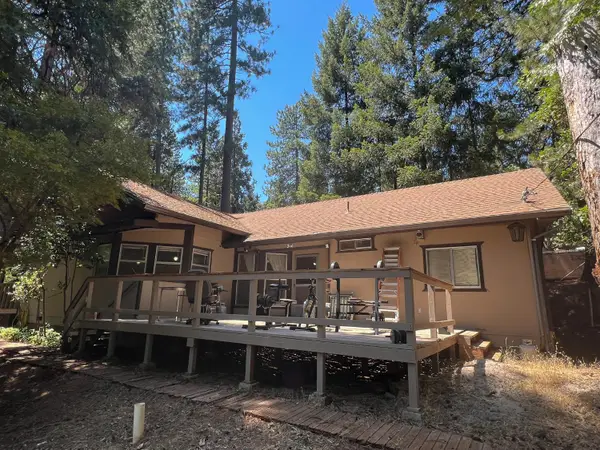 $260,000Active3 beds 2 baths1,744 sq. ft.
$260,000Active3 beds 2 baths1,744 sq. ft.16895 Silver S Drive, Pioneer, CA 95666
MLS# 225081857Listed by: RE/MAX FOOTHILL PROPERTIES - New
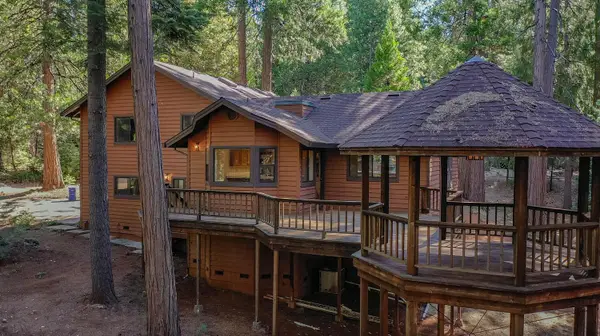 $435,000Active3 beds 3 baths2,627 sq. ft.
$435,000Active3 beds 3 baths2,627 sq. ft.18211 Conifer Court, Pioneer, CA 95666
MLS# 225105362Listed by: GOLD COUNTRY MODERN REAL ESTATE - New
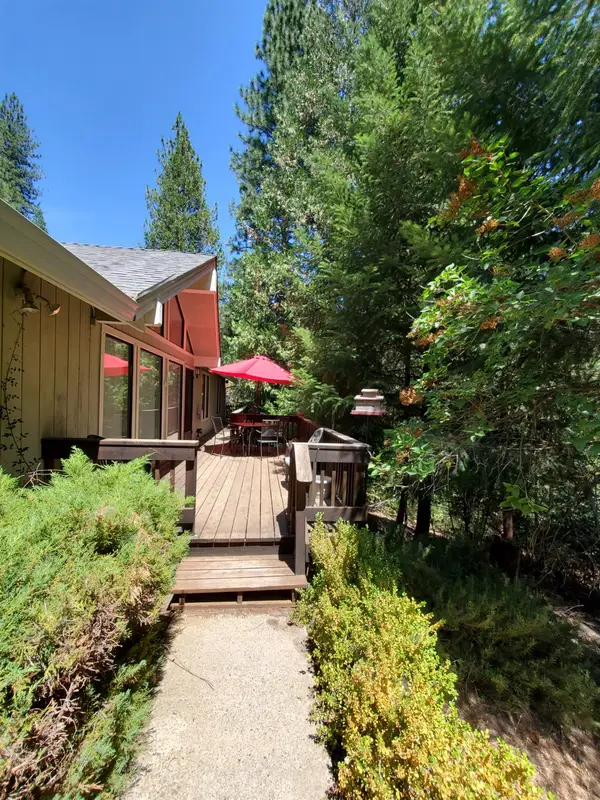 $395,000Active3 beds 2 baths1,490 sq. ft.
$395,000Active3 beds 2 baths1,490 sq. ft.25705 Creekside Drive, Pioneer, CA 95666
MLS# 225105055Listed by: STEVEN LUNETTA - New
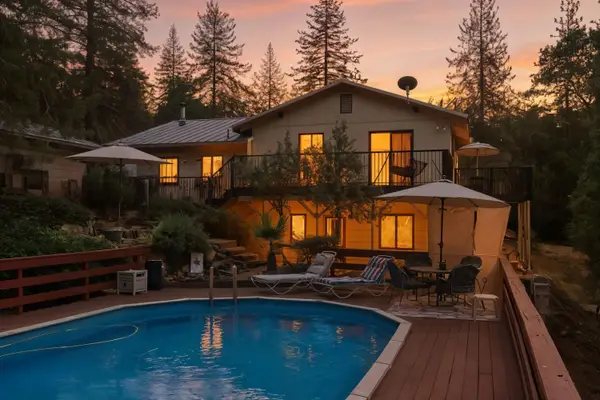 $435,000Active3 beds 2 baths1,708 sq. ft.
$435,000Active3 beds 2 baths1,708 sq. ft.23121 Roden Lane, Pioneer, CA 95666
MLS# 225103066Listed by: VISTA SOTHEBY'S INTERNATIONAL REALTY - New
 $949,000Active3 beds 2 baths2,087 sq. ft.
$949,000Active3 beds 2 baths2,087 sq. ft.31790 Kit Carson Road, Pioneer, CA 95666
MLS# 225093224Listed by: VISTA SOTHEBY'S INTERNATIONAL REALTY - New
 $625,000Active3 beds 4 baths2,511 sq. ft.
$625,000Active3 beds 4 baths2,511 sq. ft.23061 Alaire Lane, Pioneer, CA 95666
MLS# 225103656Listed by: EXP REALTY OF NORTHERN CA - New
 $530,000Active3 beds 3 baths2,160 sq. ft.
$530,000Active3 beds 3 baths2,160 sq. ft.25025 State Highway 88, Pioneer, CA 95666
MLS# 41107304Listed by: INTERO REAL ESTATE SERVICES 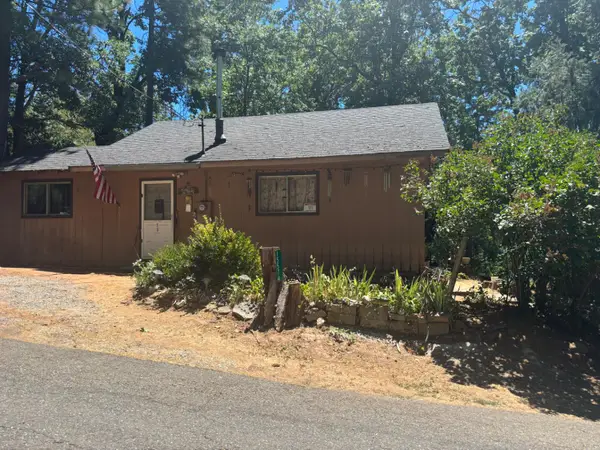 $328,000Active2 beds 1 baths936 sq. ft.
$328,000Active2 beds 1 baths936 sq. ft.15574 Hinton Road, Pioneer, CA 95666
MLS# 225102114Listed by: KW LOCKEFORD- Open Sat, 11am to 2pm
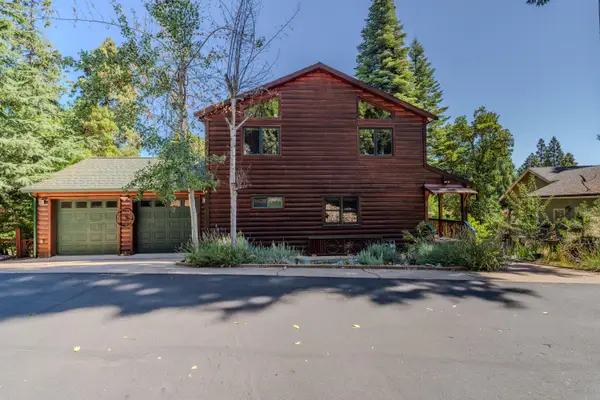 $475,000Active3 beds 3 baths2,085 sq. ft.
$475,000Active3 beds 3 baths2,085 sq. ft.26301 Golf View Lane, Pioneer, CA 95666
MLS# 225101568Listed by: HOMESMART PV & ASSOCIATES
