27141 Inspiration Drive, Pioneer, CA 95666
Local realty services provided by:Better Homes and Gardens Real Estate Integrity Real Estate
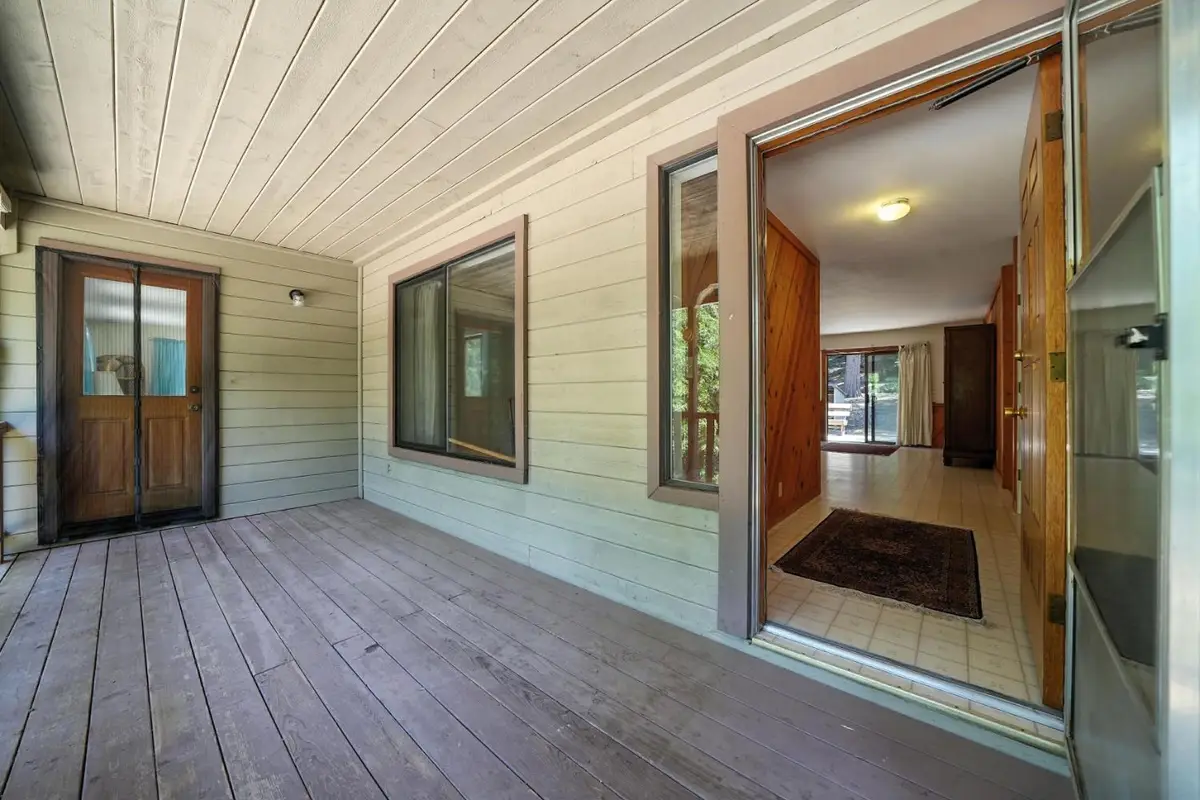


27141 Inspiration Drive,Pioneer, CA 95666
$299,000
- 4 Beds
- 3 Baths
- 3,118 sq. ft.
- Single family
- Pending
Listed by:valerie brand
Office:re/max foothill properties
MLS#:225088142
Source:MFMLS
Price summary
- Price:$299,000
- Price per sq. ft.:$95.89
- Monthly HOA dues:$29.67
About this home
Tucked in Amador Pines, this 3100+ sf. home is ready for your touches. Needing some TLC and this home is a great investment and has lots of potential! There are 4 bedrooms with a Primary bedroom on main floor and huge a Primary upstairs with a nice deck, laundry chute, walkin closet, and a oversized bathroom. Extra Primary would be great for Mom/Dad living with you! Home has a newer(2024) HVAC system for heat and air plus a nice wood burning stove for ambiance and heat during those cold winter nights! Easy access driveway situated on a private 1 acre parcel. Amador Pines is a well maintained subdivision and the association is to maintain roads and plows roads during snowy weather. Skiing is close by at Kirkwood Ski resort, hiking, boating, fishing a quick ride east to the many lakes that adorn the Sierras such as Bear River Reservoir, Silver, Blue, Red, Woods, and Caples Lakes! Lake Tahoe accessible via Hwy 89 off Hwy 88 so no need for freeway driving! Amador County has lots to offer with 2 Casinos, golf, Shenandoah Valley for you winos!! Little towns for sightseeing, Gold panning and much, much more! Come live in the Mother Lode of Gold Country and 1 hour to Sacramento or 2.5 hrs to the Bay area!
Contact an agent
Home facts
- Year built:1983
- Listing Id #:225088142
- Added:41 day(s) ago
- Updated:August 16, 2025 at 07:12 AM
Rooms and interior
- Bedrooms:4
- Total bathrooms:3
- Full bathrooms:3
- Living area:3,118 sq. ft.
Heating and cooling
- Cooling:Ceiling Fan(s), Central
- Heating:Central, Wood Stove
Structure and exterior
- Roof:Composition Shingle
- Year built:1983
- Building area:3,118 sq. ft.
- Lot area:1.03 Acres
Utilities
- Sewer:Septic System
Finances and disclosures
- Price:$299,000
- Price per sq. ft.:$95.89
New listings near 27141 Inspiration Drive
- New
 $385,000Active3 beds 2 baths2,132 sq. ft.
$385,000Active3 beds 2 baths2,132 sq. ft.27580 Inspiration Drive, Pioneer, CA 95666
MLS# 225107671Listed by: DAVENPORT PROPERTIES - Open Sun, 12 to 2pmNew
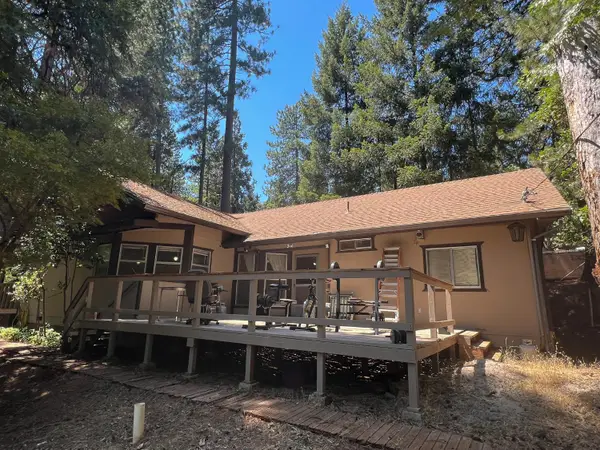 $260,000Active3 beds 2 baths1,744 sq. ft.
$260,000Active3 beds 2 baths1,744 sq. ft.16895 Silver S Drive, Pioneer, CA 95666
MLS# 225081857Listed by: RE/MAX FOOTHILL PROPERTIES - New
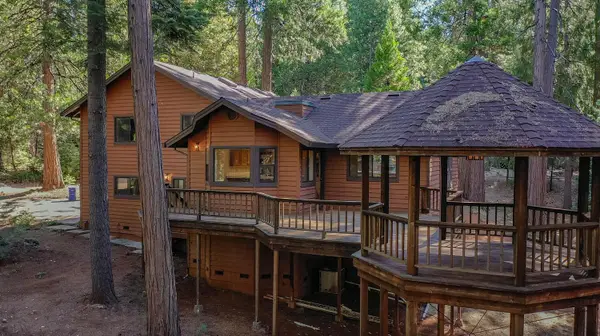 $435,000Active3 beds 3 baths2,627 sq. ft.
$435,000Active3 beds 3 baths2,627 sq. ft.18211 Conifer Court, Pioneer, CA 95666
MLS# 225105362Listed by: GOLD COUNTRY MODERN REAL ESTATE - New
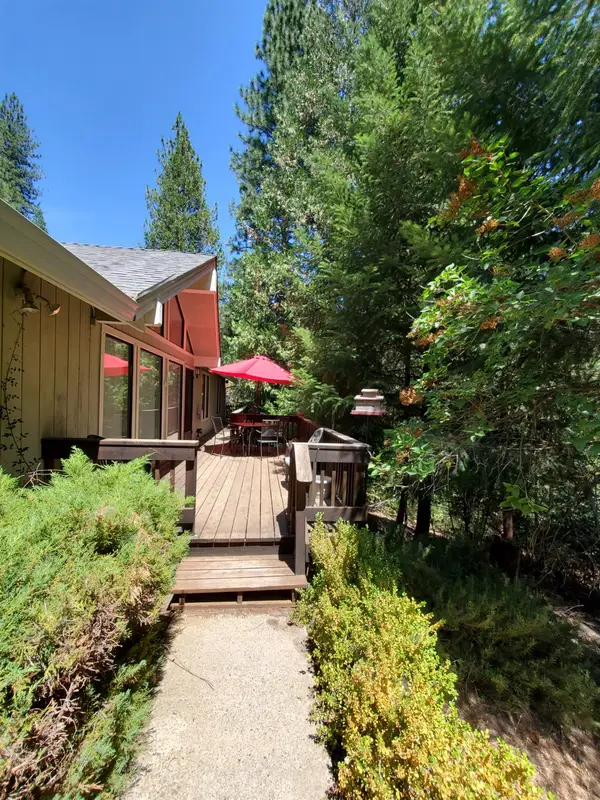 $395,000Active3 beds 2 baths1,490 sq. ft.
$395,000Active3 beds 2 baths1,490 sq. ft.25705 Creekside Drive, Pioneer, CA 95666
MLS# 225105055Listed by: STEVEN LUNETTA - New
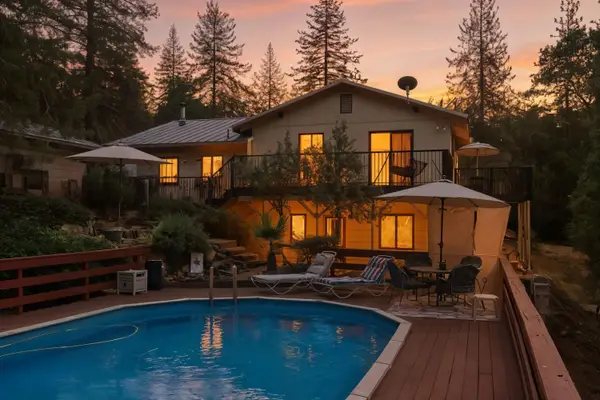 $435,000Active3 beds 2 baths1,708 sq. ft.
$435,000Active3 beds 2 baths1,708 sq. ft.23121 Roden Lane, Pioneer, CA 95666
MLS# 225103066Listed by: VISTA SOTHEBY'S INTERNATIONAL REALTY - New
 $949,000Active3 beds 2 baths2,087 sq. ft.
$949,000Active3 beds 2 baths2,087 sq. ft.31790 Kit Carson Road, Pioneer, CA 95666
MLS# 225093224Listed by: VISTA SOTHEBY'S INTERNATIONAL REALTY - New
 $625,000Active3 beds 4 baths2,511 sq. ft.
$625,000Active3 beds 4 baths2,511 sq. ft.23061 Alaire Lane, Pioneer, CA 95666
MLS# 225103656Listed by: EXP REALTY OF NORTHERN CA - New
 $530,000Active3 beds 3 baths2,160 sq. ft.
$530,000Active3 beds 3 baths2,160 sq. ft.25025 State Highway 88, Pioneer, CA 95666
MLS# 41107304Listed by: INTERO REAL ESTATE SERVICES 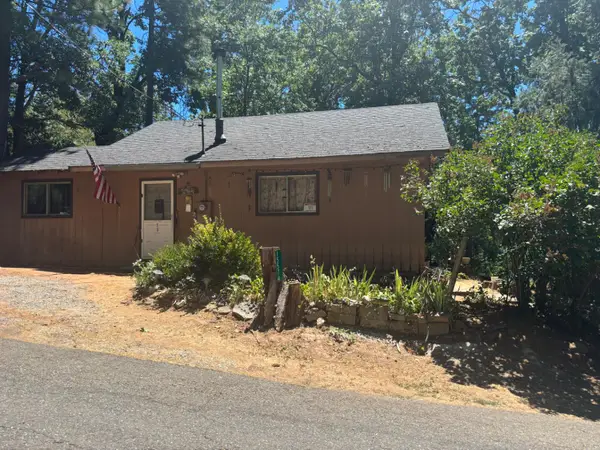 $328,000Active2 beds 1 baths936 sq. ft.
$328,000Active2 beds 1 baths936 sq. ft.15574 Hinton Road, Pioneer, CA 95666
MLS# 225102114Listed by: KW LOCKEFORD- Open Sat, 11am to 2pm
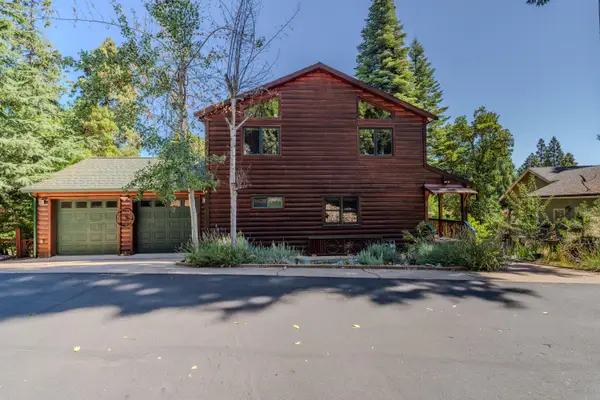 $475,000Active3 beds 3 baths2,085 sq. ft.
$475,000Active3 beds 3 baths2,085 sq. ft.26301 Golf View Lane, Pioneer, CA 95666
MLS# 225101568Listed by: HOMESMART PV & ASSOCIATES
