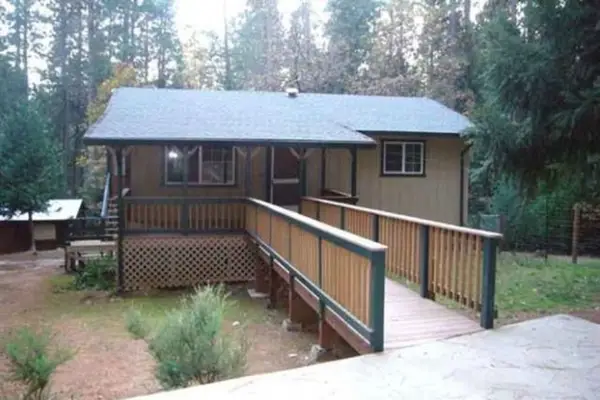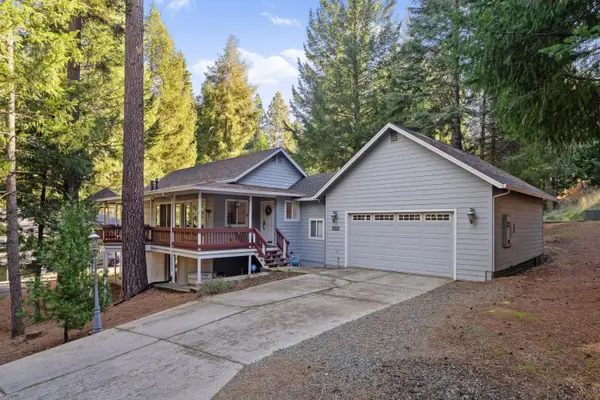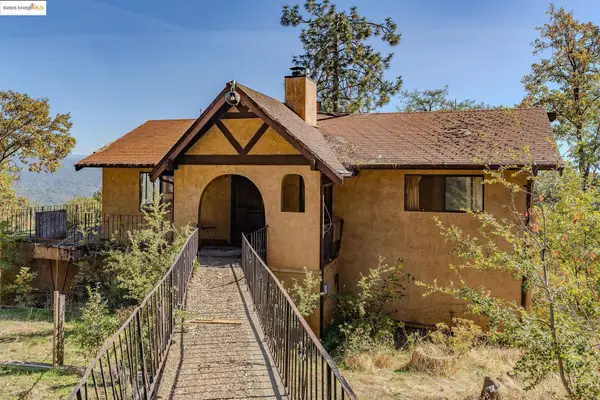28590 Fuentes Drive, Pioneer, CA 95666
Local realty services provided by:Better Homes and Gardens Real Estate Integrity Real Estate
28590 Fuentes Drive,Pioneer, CA 95666
$400,000
- 4 Beds
- 2 Baths
- 2,212 sq. ft.
- Single family
- Active
Listed by: richard garbrick
Office: real broker
MLS#:225087036
Source:MFMLS
Price summary
- Price:$400,000
- Price per sq. ft.:$180.83
About this home
Welcome to 28590 Fuentes Drive, a charming and updated 4 bedroom retreat nestled in the heart of Pioneer. This home blends comfort, style, and function with beautifully updated bathrooms, modern flooring, and a refreshed kitchen ready for home cooked meals and gatherings. The brand new HVAC system ensures year-round comfort, while the oversized attached garage, additional detached one-car garage, and pole barn offer abundant storage, workshop space, or RV parking. Step inside and discover a spacious den just waiting to become your man cave or the ultimate she den plus a dedicated office space perfect for remote work or creative pursuits. The fully fenced yard provides a secure place for pets, play, or gardening, all supported by your own private well. Whether you're seeking room to roam, space to create, or simply a peaceful slice of Sierra foothill living, this property delivers it all. Don't miss your chance to make this versatile home your own!
Contact an agent
Home facts
- Year built:1980
- Listing ID #:225087036
- Added:170 day(s) ago
- Updated:December 18, 2025 at 04:02 PM
Rooms and interior
- Bedrooms:4
- Total bathrooms:2
- Full bathrooms:2
- Living area:2,212 sq. ft.
Heating and cooling
- Cooling:Ceiling Fan(s), Central
- Heating:Central
Structure and exterior
- Roof:Shingle
- Year built:1980
- Building area:2,212 sq. ft.
- Lot area:1.36 Acres
Utilities
- Sewer:Septic System
Finances and disclosures
- Price:$400,000
- Price per sq. ft.:$180.83
New listings near 28590 Fuentes Drive
- New
 $325,000Active2 beds 2 baths1,536 sq. ft.
$325,000Active2 beds 2 baths1,536 sq. ft.26242 Buckhorn Ridge Road, Pioneer, CA 95666
MLS# 225137362Listed by: RE/MAX FOOTHILL PROPERTIES - New
 $452,900Active3 beds 3 baths2,007 sq. ft.
$452,900Active3 beds 3 baths2,007 sq. ft.26291 Golf Links Drive, Pioneer, CA 95666
MLS# 225149871Listed by: VISTA SOTHEBY'S INTERNATIONAL REALTY - New
 $24,000Active1.09 Acres
$24,000Active1.09 Acres17630 E Antelope Drive E Drive, Pioneer, CA 95666
MLS# 225150011Listed by: JACKSON REALTY, INC. - New
 $33,000Active2.6 Acres
$33,000Active2.6 Acres0 Spring Court, Pioneer, CA 95666
MLS# 225149646Listed by: DAVENPORT PROPERTIES  $20,000Active0.51 Acres
$20,000Active0.51 Acres17686 S Mace Drive, Pioneer, CA 95666
MLS# 225148888Listed by: DAVENPORT PROPERTIES $399,950Active2 beds 2 baths2,031 sq. ft.
$399,950Active2 beds 2 baths2,031 sq. ft.27565 Tiger Creek Road, Pioneer, CA 95666
MLS# 225147186Listed by: RICHARD L VIDA $269,000Pending2 beds 2 baths1,357 sq. ft.
$269,000Pending2 beds 2 baths1,357 sq. ft.18645 Inspiration W, Pioneer, CA 95666
MLS# 225147983Listed by: RE/MAX FOOTHILL PROPERTIES $225,000Active3 beds 2 baths960 sq. ft.
$225,000Active3 beds 2 baths960 sq. ft.14900 Williams Rd, Pioneer, CA 95666
MLS# 41118297Listed by: CORCORAN ICON PROPERTIES $350,000Active3 beds 2 baths1,690 sq. ft.
$350,000Active3 beds 2 baths1,690 sq. ft.16520 Prospect Place, Pioneer, CA 95666
MLS# 225145728Listed by: DAVENPORT PROPERTIES $45,000Active3.22 Acres
$45,000Active3.22 Acres27190 Hill Road, Pioneer, CA 95666
MLS# 225146087Listed by: RE/MAX FOOTHILL PROPERTIES
