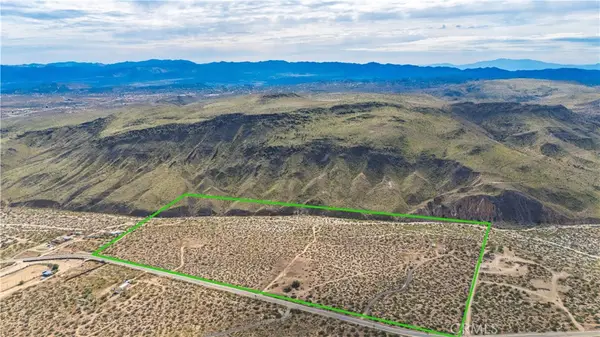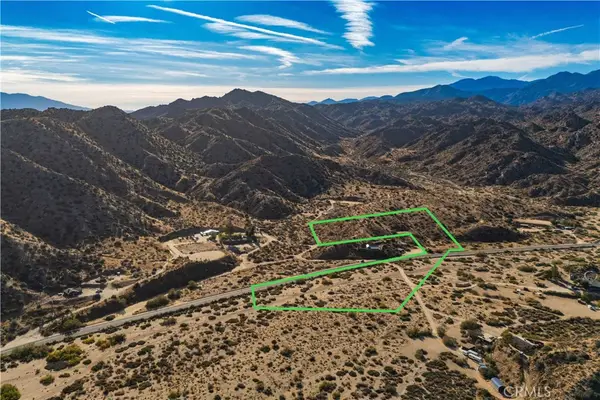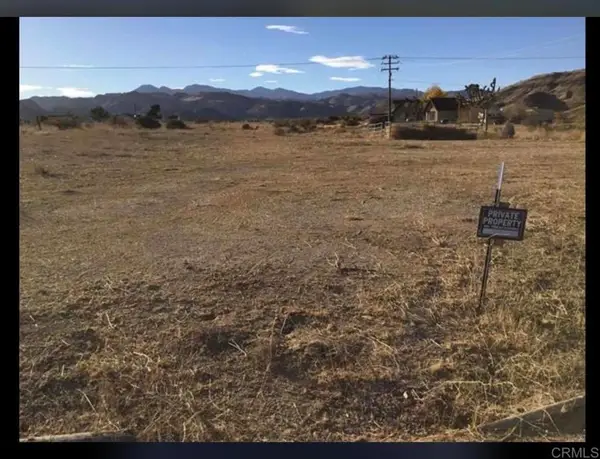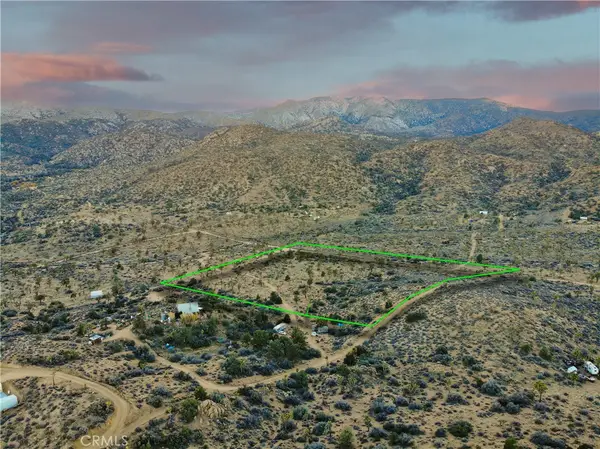5175 Tom Mix Road, Pioneertown, CA 92268
Local realty services provided by:Better Homes and Gardens Real Estate Royal & Associates
5175 Tom Mix Road,Pioneertown, CA 92268
$599,000
- 3 Beds
- 2 Baths
- 1,742 sq. ft.
- Mobile / Manufactured
- Active
Listed by: bill osgood
Office: osgood realty, inc.
MLS#:CRJT25172662
Source:Bay East, CCAR, bridgeMLS
Price summary
- Price:$599,000
- Price per sq. ft.:$343.86
About this home
Own your own ranch right in the heart of Pioneertown! 1.26 acre horse property, just a block away from Mane Street, with a large, luxury ranch house with many upgraded features. Large covered patio in front to relax and enjoy the peace and quiet; high ceilings and oversized windows to take in the glorious views; stack rock fireplace to warm those chilly nights; spacious living room and open kitchen with bar for entertaining your guests; primary suite with walk-in closet, spa bathtub and separate shower in the roomy bathroom. Central heating and air conditioning with additional Master-Cool type swamp cooler. Indoor laundry room with included washer and dryer. Three bedrooms and two full bathrooms for a total of 1,742 square feet, all on a fenced-in and gated lot on a private cul-de-sac just a short walk to all that Pioneertown has to offer; world famous Pappy and Harriet's Restaurant, Bar and Concert Venue, Pioneer Bowl, Red Dog Saloon and more! Just a short drive through the rock covered hills to Yucca Valley, Joshua Tree and Palm Springs. If you've been here you know how special this location is; if not you must come and see it for yourself. The village of Pioneertown was built as an authentic movie set for the western movies of the 40's and 50's and still maintains it's rustic
Contact an agent
Home facts
- Year built:2005
- Listing ID #:CRJT25172662
- Added:198 day(s) ago
- Updated:February 15, 2026 at 03:24 PM
Rooms and interior
- Bedrooms:3
- Total bathrooms:2
- Full bathrooms:2
- Living area:1,742 sq. ft.
Heating and cooling
- Cooling:Ceiling Fan(s), Central Air, Evaporative Cooling
- Heating:Central
Structure and exterior
- Year built:2005
- Building area:1,742 sq. ft.
- Lot area:1.26 Acres
Finances and disclosures
- Price:$599,000
- Price per sq. ft.:$343.86
New listings near 5175 Tom Mix Road
- New
 $725,000Active2 beds 1 baths993 sq. ft.
$725,000Active2 beds 1 baths993 sq. ft.52733 Oak Drive, Pioneertown, CA 92268
MLS# JT26030680Listed by: CHERIE MILLER & ASSOCIATES - New
 $349,000Active63.18 Acres
$349,000Active63.18 Acres55455 Pipes Canyon, Pioneertown, CA 92268
MLS# JT26028361Listed by: C & S REAL ESTATE, INC.  $850,000Active2 beds 2 baths1,400 sq. ft.
$850,000Active2 beds 2 baths1,400 sq. ft.5145 Tom Mix, Pioneertown, CA 92268
MLS# SW26021988Listed by: HARCOURTS PRIME PROPERTIES $115,000Active1.24 Acres
$115,000Active1.24 Acres3263 Apache Pass, Pioneertown, CA 92268
MLS# JT26022284Listed by: CHERIE MILLER & ASSOCIATES $285,000Active6.21 Acres
$285,000Active6.21 Acres6350 Pioneertown, Pioneertown, CA 92268
MLS# JT26005084Listed by: THE GLEN REALTY $695,800Active6 beds 4 baths3,216 sq. ft.
$695,800Active6 beds 4 baths3,216 sq. ft.2863 Ox Yoke, Pioneertown, CA 92268
MLS# JT26016679Listed by: GREEN REAL ESTATE GROUP $450,000Active35 Acres
$450,000Active35 Acres1352 Orion Trail, Pioneertown, CA 92268
MLS# JT26009568Listed by: JOSHUA TREE REALTY $150,000Active1.25 Acres
$150,000Active1.25 Acres0 Kimosabe, Pioneertown, CA 92268
MLS# NDP2600430Listed by: SAGE COAST REALTY $120,000Active20 Acres
$120,000Active20 Acres1531 Orion Trail, Pioneertown, CA 92268
MLS# JT26001415Listed by: JOSHUA TREE REALTY $60,000Active5 Acres
$60,000Active5 Acres1530 Orion Trail, Pioneertown, CA 92268
MLS# JT26001418Listed by: JOSHUA TREE REALTY

