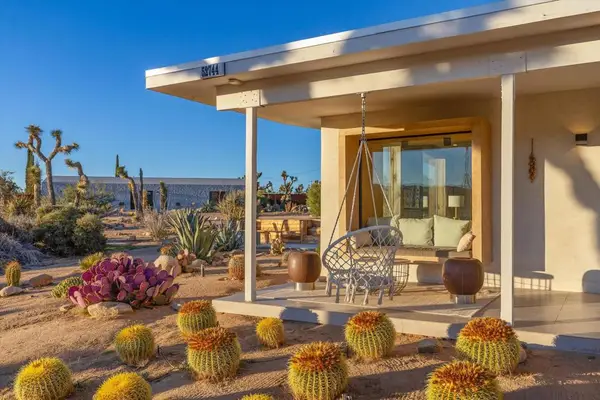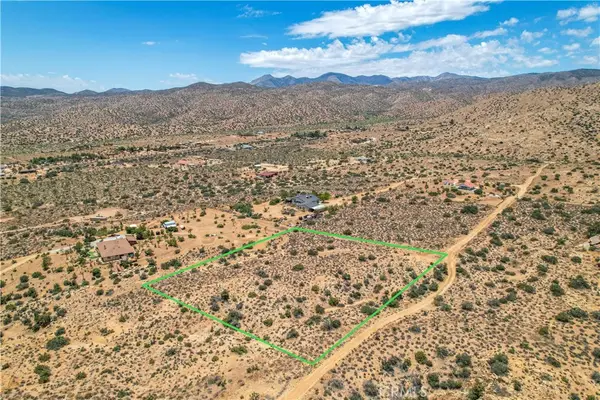53655 Annie Oakley Road, Pioneertown, CA 92268
Local realty services provided by:Better Homes and Gardens Real Estate Royal & Associates
53655 Annie Oakley Road,Pioneertown, CA 92268
$1,340,000
- 3 Beds
- 3 Baths
- 2,698 sq. ft.
- Single family
- Active
Listed by: karla ruzicki, bryan wynwood
Office: joshua tree modern
MLS#:CRJT25230553
Source:CA_BRIDGEMLS
Price summary
- Price:$1,340,000
- Price per sq. ft.:$496.66
About this home
Set just one block from Pappy & Harriet's and the Red Dog Saloon, Crystal Cowgirl Ranch offers a 2.11-acre retreat at the cultural heart of Pioneertown. Surrounded by ancient boulders, lava buttes, and 360° mountain vistas, the setting delivers a rare mix of natural drama and privacy. At 4,000 ft elevation, summers are cooler, winters bring light snow that transforms the land into something magical. Minutes from Joshua Tree National Park, the Sand to Snow Monument, and Yucca Valley, the ranch combines world-class location with tranquil desert living. Inside, be the first to experience this brand-new remodel - no one has stayed overnight since completion. The reimagined 2,698 sq. ft. home (3 bedrooms, 3 bathrooms, plus studio/garage) is a showcase of modern western design, created by renowned Austrian architect Wolfgang Pichler Design. Bathrooms are sculpted in microcement with European fixtures, while the chef's kitchen flows into the living and dining spaces, anchored by a dramatic double-sided fireplace. The extra-large primary suite offers a private patio and seamless indoor/outdoor bathroom, delivering spa-like comfort framed by desert views. Outdoors, abundant Joshua Trees, mature gardens, and fruit-bearing fig, pomegranate, and mulberry trees create a lush oasis against th
Contact an agent
Home facts
- Year built:1996
- Listing ID #:CRJT25230553
- Added:98 day(s) ago
- Updated:January 09, 2026 at 03:45 PM
Rooms and interior
- Bedrooms:3
- Total bathrooms:3
- Full bathrooms:3
- Living area:2,698 sq. ft.
Heating and cooling
- Cooling:Ceiling Fan(s), Central Air
- Heating:Central
Structure and exterior
- Year built:1996
- Building area:2,698 sq. ft.
- Lot area:2.11 Acres
Finances and disclosures
- Price:$1,340,000
- Price per sq. ft.:$496.66
New listings near 53655 Annie Oakley Road
- New
 $98,000Active0 Acres
$98,000Active0 Acres5190 Pioneertown, Pioneertown, CA 92268
MLS# JT26004638Listed by: CHERIE MILLER & ASSOCIATES - New
 $1,398,000Active3 beds 2 baths1,840 sq. ft.
$1,398,000Active3 beds 2 baths1,840 sq. ft.2680 Vine, Pioneertown, CA 92268
MLS# CRJT26000323Listed by: JOSHUA TREE MODERN  $990,000Active2 beds 1 baths1,408 sq. ft.
$990,000Active2 beds 1 baths1,408 sq. ft.1102 Burlington Road, Pioneertown, CA 92268
MLS# 219139681PSListed by: COMPASS $1,485,000Active4 beds 5 baths2,119 sq. ft.
$1,485,000Active4 beds 5 baths2,119 sq. ft.52744 Contour Terrace, Pioneertown, CA 92268
MLS# 219138867PSListed by: COMPASS $1,195,000Active2 beds 2 baths1,166 sq. ft.
$1,195,000Active2 beds 2 baths1,166 sq. ft.5494 Bronco Road, Pioneertown, CA 92268
MLS# 219138798Listed by: KINETIC PROPERTIES $1,195,000Active3 beds 3 baths2,291 sq. ft.
$1,195,000Active3 beds 3 baths2,291 sq. ft.5544 Roy Rogers Road, Pioneertown, CA 92268
MLS# 219138797DAListed by: KINETIC PROPERTIES $899,000Active2 beds 2 baths720 sq. ft.
$899,000Active2 beds 2 baths720 sq. ft.48311 Burns Canyon Rd, Pioneertown, CA 92268
MLS# 250043924Listed by: CENTURY 21 AFFILIATED $2,275,000Active4 beds 3 baths2,923 sq. ft.
$2,275,000Active4 beds 3 baths2,923 sq. ft.55290 Flying Tigers Road, Pioneertown, CA 92268
MLS# CRJT25250360Listed by: ALL AMERICAN REAL ESTATE $99,000Active2.44 Acres
$99,000Active2.44 Acres51098 Geronimo Trail, Pioneertown, CA 92286
MLS# JT25246603Listed by: C & S REAL ESTATE, INC. $995,000Active3 beds 3 baths1,500 sq. ft.
$995,000Active3 beds 3 baths1,500 sq. ft.5177 Roy Rogers Road, Pioneertown, CA 92268
MLS# 219137115DAListed by: COMPASS
